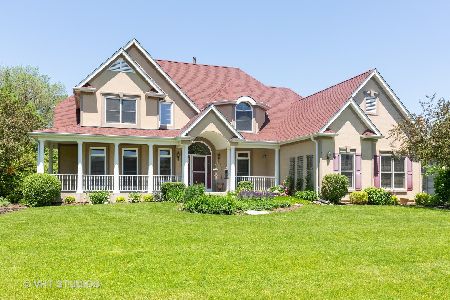1544 Crandon Place, Crystal Lake, Illinois 60014
$412,000
|
Sold
|
|
| Status: | Closed |
| Sqft: | 3,000 |
| Cost/Sqft: | $143 |
| Beds: | 4 |
| Baths: | 4 |
| Year Built: | 1999 |
| Property Taxes: | $11,149 |
| Days On Market: | 6327 |
| Lot Size: | 0,00 |
Description
Beautiful custom 3000SF ranch home with 9' ceilings & another almost 3000SF of living space in the awesome full, finished English light & bright LL w/5th BR & another full bath. This home sits well behind its circular driveway. When you enter, you'll love the crown molding and elegant finishing touches, and then you'll find the conservatory off the kitchen/family room area the perfect place to relax. Spacious.
Property Specifics
| Single Family | |
| — | |
| Ranch | |
| 1999 | |
| Full | |
| CUSTOM | |
| No | |
| — |
| Mc Henry | |
| Hunters Ridge | |
| 350 / Annual | |
| None | |
| Public | |
| Public Sewer | |
| 07029438 | |
| 1813378001 |
Nearby Schools
| NAME: | DISTRICT: | DISTANCE: | |
|---|---|---|---|
|
Grade School
Glacier Ridge Elementary School |
47 | — | |
|
Middle School
Lundahl Middle School |
47 | Not in DB | |
|
High School
Crystal Lake South High School |
155 | Not in DB | |
Property History
| DATE: | EVENT: | PRICE: | SOURCE: |
|---|---|---|---|
| 16 Apr, 2009 | Sold | $412,000 | MRED MLS |
| 27 Mar, 2009 | Under contract | $429,900 | MRED MLS |
| — | Last price change | $442,000 | MRED MLS |
| 22 Sep, 2008 | Listed for sale | $494,823 | MRED MLS |
| 30 Oct, 2015 | Sold | $430,000 | MRED MLS |
| 29 Aug, 2015 | Under contract | $439,000 | MRED MLS |
| — | Last price change | $479,000 | MRED MLS |
| 8 May, 2015 | Listed for sale | $499,000 | MRED MLS |
| 24 Mar, 2022 | Sold | $518,500 | MRED MLS |
| 10 Feb, 2022 | Under contract | $490,000 | MRED MLS |
| 7 Feb, 2022 | Listed for sale | $490,000 | MRED MLS |
Room Specifics
Total Bedrooms: 5
Bedrooms Above Ground: 4
Bedrooms Below Ground: 1
Dimensions: —
Floor Type: Carpet
Dimensions: —
Floor Type: Carpet
Dimensions: —
Floor Type: Carpet
Dimensions: —
Floor Type: —
Full Bathrooms: 4
Bathroom Amenities: Whirlpool,Separate Shower
Bathroom in Basement: 1
Rooms: Bedroom 5,Den,Eating Area,Exercise Room,Foyer,Gallery,Library,Mud Room,Recreation Room,Sun Room,Utility Room-1st Floor
Basement Description: Finished,Exterior Access
Other Specifics
| 3 | |
| — | |
| Asphalt,Circular | |
| Greenhouse, Porch Screened | |
| Cul-De-Sac | |
| 36087 SQUARE FEET | |
| Full,Unfinished | |
| Full | |
| Vaulted/Cathedral Ceilings | |
| Range, Refrigerator, Washer, Dryer, Disposal | |
| Not in DB | |
| Street Paved | |
| — | |
| — | |
| — |
Tax History
| Year | Property Taxes |
|---|---|
| 2009 | $11,149 |
| 2015 | $12,193 |
| 2022 | $11,780 |
Contact Agent
Nearby Similar Homes
Nearby Sold Comparables
Contact Agent
Listing Provided By
Baird & Warner










