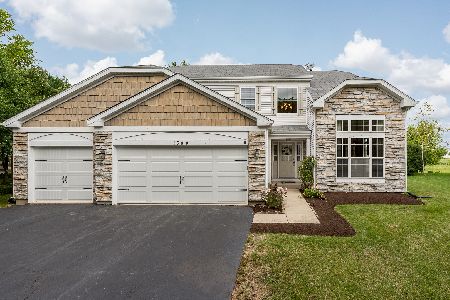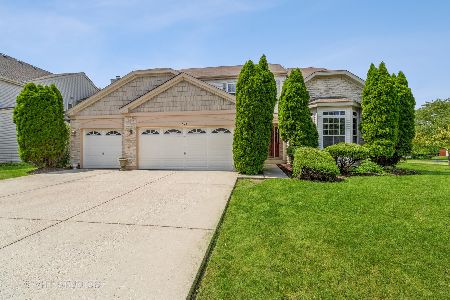1544 Parkside Drive, Bolingbrook, Illinois 60490
$335,000
|
Sold
|
|
| Status: | Closed |
| Sqft: | 2,577 |
| Cost/Sqft: | $132 |
| Beds: | 4 |
| Baths: | 4 |
| Year Built: | 2002 |
| Property Taxes: | $10,228 |
| Days On Market: | 3093 |
| Lot Size: | 0,28 |
Description
Beautifully updated 4 bed home on a premium lot in Plainfield School District. Two story entryway with hardwood floors throughout first floor ~ New Gourmet Kitchen (one of a kind in the subdivision) with SS appliances ~ opens to family room with FP ~ 1st floor den. Huge Master Suite with separate sitting area, walk-in closet, master bath features soaker tub w/separate shower, double sink ~ finished basement. Enjoy the backyard oasis to relax by KOI pond which overlooks to prairie land and pond ~ entertain with built-in smoker/grill and sit by fire-pit. Close to restaurants, shops and Interstate.
Property Specifics
| Single Family | |
| — | |
| — | |
| 2002 | |
| Full | |
| PRAIRIE STONE | |
| No | |
| 0.28 |
| Will | |
| Bloomfield West | |
| 155 / Annual | |
| Other | |
| Lake Michigan | |
| Public Sewer | |
| 09746856 | |
| 1202191020100000 |
Nearby Schools
| NAME: | DISTRICT: | DISTANCE: | |
|---|---|---|---|
|
Grade School
Bess Eichelberger Elementary Sch |
202 | — | |
|
Middle School
John F Kennedy Middle School |
202 | Not in DB | |
|
High School
Plainfield East High School |
202 | Not in DB | |
Property History
| DATE: | EVENT: | PRICE: | SOURCE: |
|---|---|---|---|
| 22 Jan, 2018 | Sold | $335,000 | MRED MLS |
| 11 Dec, 2017 | Under contract | $339,000 | MRED MLS |
| — | Last price change | $344,900 | MRED MLS |
| 11 Sep, 2017 | Listed for sale | $348,900 | MRED MLS |
| 31 Aug, 2022 | Sold | $440,000 | MRED MLS |
| 3 Aug, 2022 | Under contract | $440,000 | MRED MLS |
| 1 Aug, 2022 | Listed for sale | $440,000 | MRED MLS |
Room Specifics
Total Bedrooms: 4
Bedrooms Above Ground: 4
Bedrooms Below Ground: 0
Dimensions: —
Floor Type: Carpet
Dimensions: —
Floor Type: Carpet
Dimensions: —
Floor Type: Carpet
Full Bathrooms: 4
Bathroom Amenities: Whirlpool,Separate Shower,Double Sink
Bathroom in Basement: 1
Rooms: Den
Basement Description: Finished
Other Specifics
| 3 | |
| — | |
| Asphalt | |
| — | |
| Nature Preserve Adjacent | |
| 106X117X63X117 | |
| — | |
| Full | |
| Vaulted/Cathedral Ceilings, Hardwood Floors, First Floor Laundry | |
| Double Oven, Microwave, Dishwasher, Refrigerator, Washer, Dryer, Disposal, Stainless Steel Appliance(s), Cooktop, Built-In Oven, Range Hood | |
| Not in DB | |
| Sidewalks, Street Lights, Street Paved | |
| — | |
| — | |
| — |
Tax History
| Year | Property Taxes |
|---|---|
| 2018 | $10,228 |
| 2022 | $10,792 |
Contact Agent
Nearby Similar Homes
Nearby Sold Comparables
Contact Agent
Listing Provided By
Century 21 Affiliated











