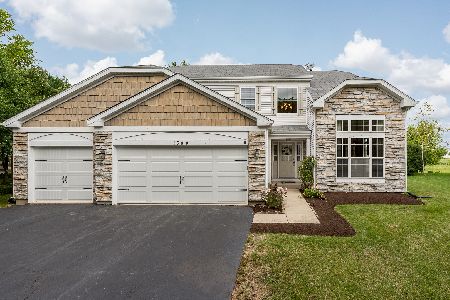1548 Parkside Drive, Bolingbrook, Illinois 60490
$285,000
|
Sold
|
|
| Status: | Closed |
| Sqft: | 2,340 |
| Cost/Sqft: | $122 |
| Beds: | 3 |
| Baths: | 3 |
| Year Built: | 2002 |
| Property Taxes: | $9,022 |
| Days On Market: | 3992 |
| Lot Size: | 0,20 |
Description
PERFECT HOME move in ready. Pond/green way view out of most rooms. Extended paver driveway w paver sidewalks to front door & paver patio shaded by mature trees w water feature. Custom oak cabinets embracing fireplace where family's build memories. Crown molding, glistening Hardwd flrs, finished basement w dry bar & storage & workshop. Quiet neighborhd. Kitchen w center island, desk area, butlers pantry & so much more
Property Specifics
| Single Family | |
| — | |
| — | |
| 2002 | |
| Full | |
| — | |
| Yes | |
| 0.2 |
| Will | |
| Bloomfield West | |
| 150 / Annual | |
| Insurance | |
| Public | |
| Public Sewer | |
| 08874565 | |
| 1202191020090000 |
Property History
| DATE: | EVENT: | PRICE: | SOURCE: |
|---|---|---|---|
| 1 Jul, 2015 | Sold | $285,000 | MRED MLS |
| 13 Apr, 2015 | Under contract | $285,000 | MRED MLS |
| — | Last price change | $280,000 | MRED MLS |
| 27 Mar, 2015 | Listed for sale | $280,000 | MRED MLS |
Room Specifics
Total Bedrooms: 3
Bedrooms Above Ground: 3
Bedrooms Below Ground: 0
Dimensions: —
Floor Type: Carpet
Dimensions: —
Floor Type: Vinyl
Full Bathrooms: 3
Bathroom Amenities: Separate Shower,Double Sink
Bathroom in Basement: 1
Rooms: Great Room,Play Room,Storage,Workshop
Basement Description: Finished
Other Specifics
| 2 | |
| Concrete Perimeter | |
| Asphalt,Brick | |
| Patio | |
| Landscaped,Pond(s) | |
| 75X123 | |
| — | |
| Full | |
| Vaulted/Cathedral Ceilings, Skylight(s), Bar-Dry, Hardwood Floors, Wood Laminate Floors, Second Floor Laundry | |
| Double Oven, Microwave, Dishwasher, Refrigerator, Disposal | |
| Not in DB | |
| Water Rights, Sidewalks, Street Lights, Street Paved | |
| — | |
| — | |
| Wood Burning |
Tax History
| Year | Property Taxes |
|---|---|
| 2015 | $9,022 |
Contact Agent
Nearby Similar Homes
Nearby Sold Comparables
Contact Agent
Listing Provided By
Century 21 Affiliated










