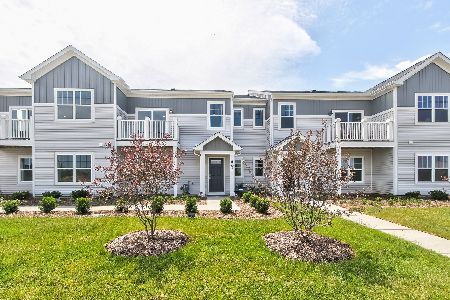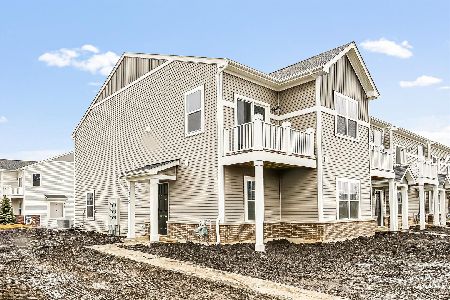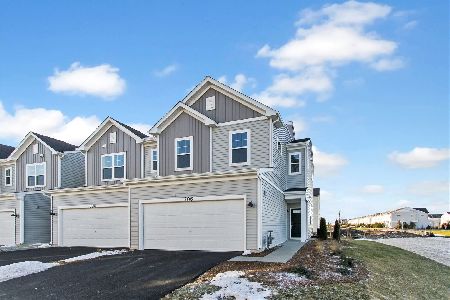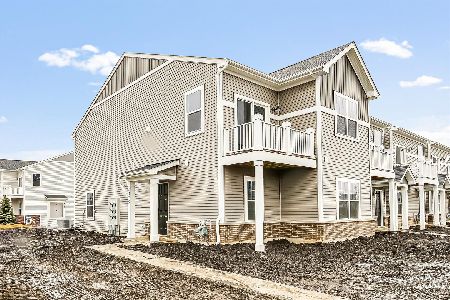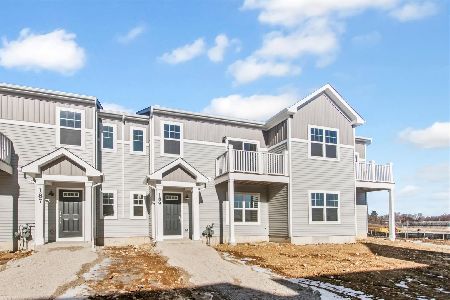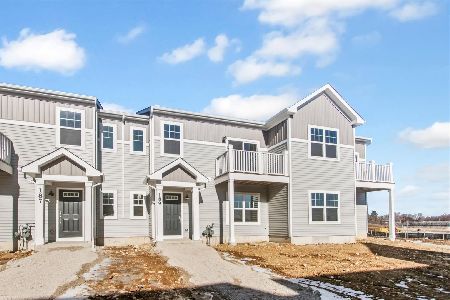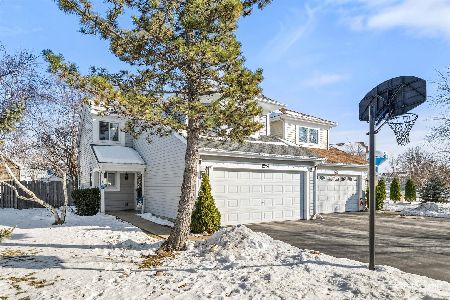1544 Pembroke Drive, South Elgin, Illinois 60177
$206,000
|
Sold
|
|
| Status: | Closed |
| Sqft: | 1,804 |
| Cost/Sqft: | $114 |
| Beds: | 3 |
| Baths: | 3 |
| Year Built: | 1993 |
| Property Taxes: | $3,320 |
| Days On Market: | 2453 |
| Lot Size: | 0,00 |
Description
Fabulous townhome ~ Fairchild model (largest). Sun-drenched and spacious with large yard and patio off eat-in kitchen. Home offers 3 bedrooms and 2.1 baths PLUS spacious den on first floor (could be 4th bedroom). Home had new roof/soffits/gutters in 2015. New AC/Furnace 2018. Home has been meticulously-maintained by original owner. Fabulous neighborhood and town - you will fall in love with this gorgeous townhome!
Property Specifics
| Condos/Townhomes | |
| 2 | |
| — | |
| 1993 | |
| None | |
| FAIRCHILD | |
| No | |
| — |
| Kane | |
| Kingsport Villas | |
| 0 / Monthly | |
| None | |
| Public | |
| Public Sewer | |
| 10414424 | |
| 0633276060 |
Nearby Schools
| NAME: | DISTRICT: | DISTANCE: | |
|---|---|---|---|
|
Grade School
Fox Meadow Elementary School |
46 | — | |
|
Middle School
Kenyon Woods Middle School |
46 | Not in DB | |
|
High School
South Elgin High School |
46 | Not in DB | |
Property History
| DATE: | EVENT: | PRICE: | SOURCE: |
|---|---|---|---|
| 26 Jul, 2019 | Sold | $206,000 | MRED MLS |
| 17 Jun, 2019 | Under contract | $206,000 | MRED MLS |
| 12 Jun, 2019 | Listed for sale | $206,000 | MRED MLS |
Room Specifics
Total Bedrooms: 3
Bedrooms Above Ground: 3
Bedrooms Below Ground: 0
Dimensions: —
Floor Type: Carpet
Dimensions: —
Floor Type: Carpet
Full Bathrooms: 3
Bathroom Amenities: —
Bathroom in Basement: 0
Rooms: Den,Foyer
Basement Description: Slab
Other Specifics
| 2 | |
| Concrete Perimeter | |
| Asphalt | |
| Patio, End Unit | |
| — | |
| 87X46 | |
| — | |
| Full | |
| Vaulted/Cathedral Ceilings, First Floor Laundry, Storage, Walk-In Closet(s) | |
| Range, Dishwasher, Refrigerator, Washer, Dryer, Disposal | |
| Not in DB | |
| — | |
| — | |
| Park | |
| Gas Log, Gas Starter |
Tax History
| Year | Property Taxes |
|---|---|
| 2019 | $3,320 |
Contact Agent
Nearby Similar Homes
Nearby Sold Comparables
Contact Agent
Listing Provided By
Berkshire Hathaway HomeServices KoenigRubloff

