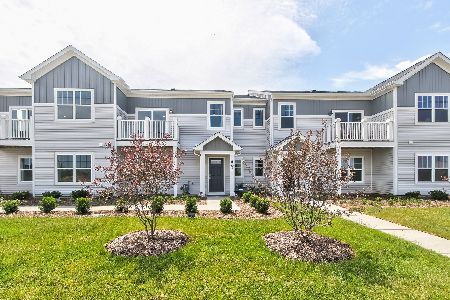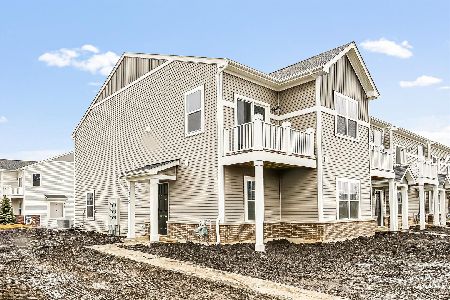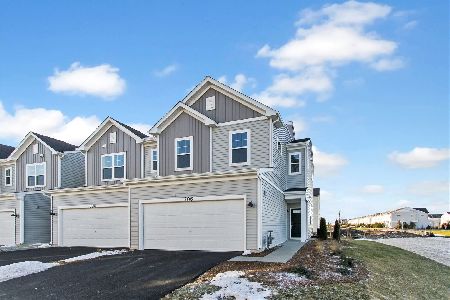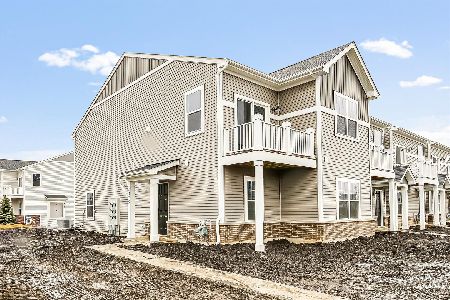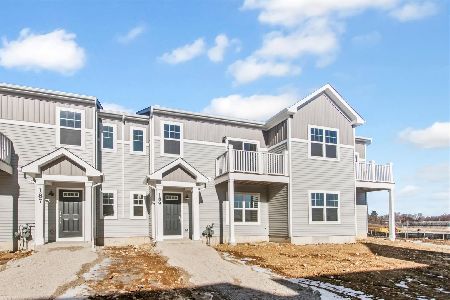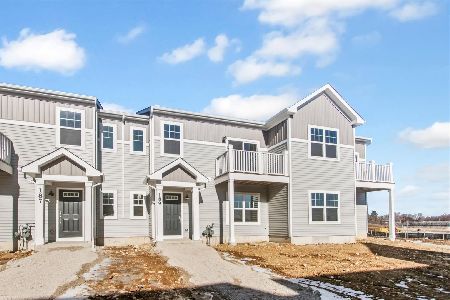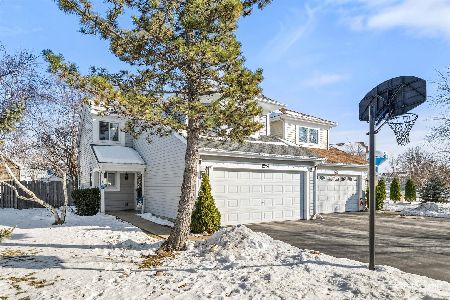1524 Pembroke Drive, South Elgin, Illinois 60177
$176,000
|
Sold
|
|
| Status: | Closed |
| Sqft: | 1,154 |
| Cost/Sqft: | $167 |
| Beds: | 2 |
| Baths: | 2 |
| Year Built: | 1995 |
| Property Taxes: | $3,731 |
| Days On Market: | 2207 |
| Lot Size: | 0,00 |
Description
Exceptional model design with a private entrance and an open floor plan in the most desirable part of South Elgin's Kingsport Villas Subdivision. Spacious duplex featuring 2 Bedrooms, 1.5 Baths and a 2 Car garage. Living room with dramatic soaring ceilings and fresh paint, patio door off kitchen leads to deck and large fenced yard, low property taxes and NO ASSOCIATION FEE!!! Kitchen with stainless steel appliances New stove, Dishwasher, Eating area and so much more!! This home is ready for you to move right in and enjoy its spacious master bedroom with a cute bay window, a large walk in closet. Easy access to Randall rd for all your shopping needs. One year home warranty included. NO ASSOCIATION FEE!!!
Property Specifics
| Condos/Townhomes | |
| 2 | |
| — | |
| 1995 | |
| None | |
| — | |
| No | |
| — |
| Kane | |
| Kingsport Villas | |
| 0 / Not Applicable | |
| None | |
| Public | |
| Public Sewer | |
| 10637152 | |
| 0633278075 |
Nearby Schools
| NAME: | DISTRICT: | DISTANCE: | |
|---|---|---|---|
|
Grade School
Fox Meadow Elementary School |
46 | — | |
|
Middle School
Kenyon Woods Middle School |
46 | Not in DB | |
|
High School
South Elgin High School |
46 | Not in DB | |
Property History
| DATE: | EVENT: | PRICE: | SOURCE: |
|---|---|---|---|
| 7 May, 2015 | Under contract | $0 | MRED MLS |
| 15 Feb, 2015 | Listed for sale | $0 | MRED MLS |
| 11 May, 2016 | Listed for sale | $0 | MRED MLS |
| 6 Apr, 2020 | Sold | $176,000 | MRED MLS |
| 2 Mar, 2020 | Under contract | $192,896 | MRED MLS |
| 13 Feb, 2020 | Listed for sale | $192,896 | MRED MLS |
| 13 Jan, 2026 | Sold | $272,000 | MRED MLS |
| 19 Dec, 2025 | Under contract | $265,000 | MRED MLS |
| 18 Dec, 2025 | Listed for sale | $265,000 | MRED MLS |
Room Specifics
Total Bedrooms: 2
Bedrooms Above Ground: 2
Bedrooms Below Ground: 0
Dimensions: —
Floor Type: Carpet
Full Bathrooms: 2
Bathroom Amenities: —
Bathroom in Basement: —
Rooms: No additional rooms
Basement Description: None
Other Specifics
| 2 | |
| Concrete Perimeter | |
| Asphalt | |
| Patio, End Unit | |
| Fenced Yard | |
| 10X114X10X128X35X30 | |
| — | |
| — | |
| Vaulted/Cathedral Ceilings, Hardwood Floors, First Floor Laundry, Laundry Hook-Up in Unit, Storage, Walk-In Closet(s) | |
| Range, Dishwasher, Refrigerator, Washer, Dryer, Disposal | |
| Not in DB | |
| — | |
| — | |
| — | |
| — |
Tax History
| Year | Property Taxes |
|---|---|
| 2020 | $3,731 |
| 2026 | $4,821 |
Contact Agent
Nearby Similar Homes
Nearby Sold Comparables
Contact Agent
Listing Provided By
Garry Real Estate

