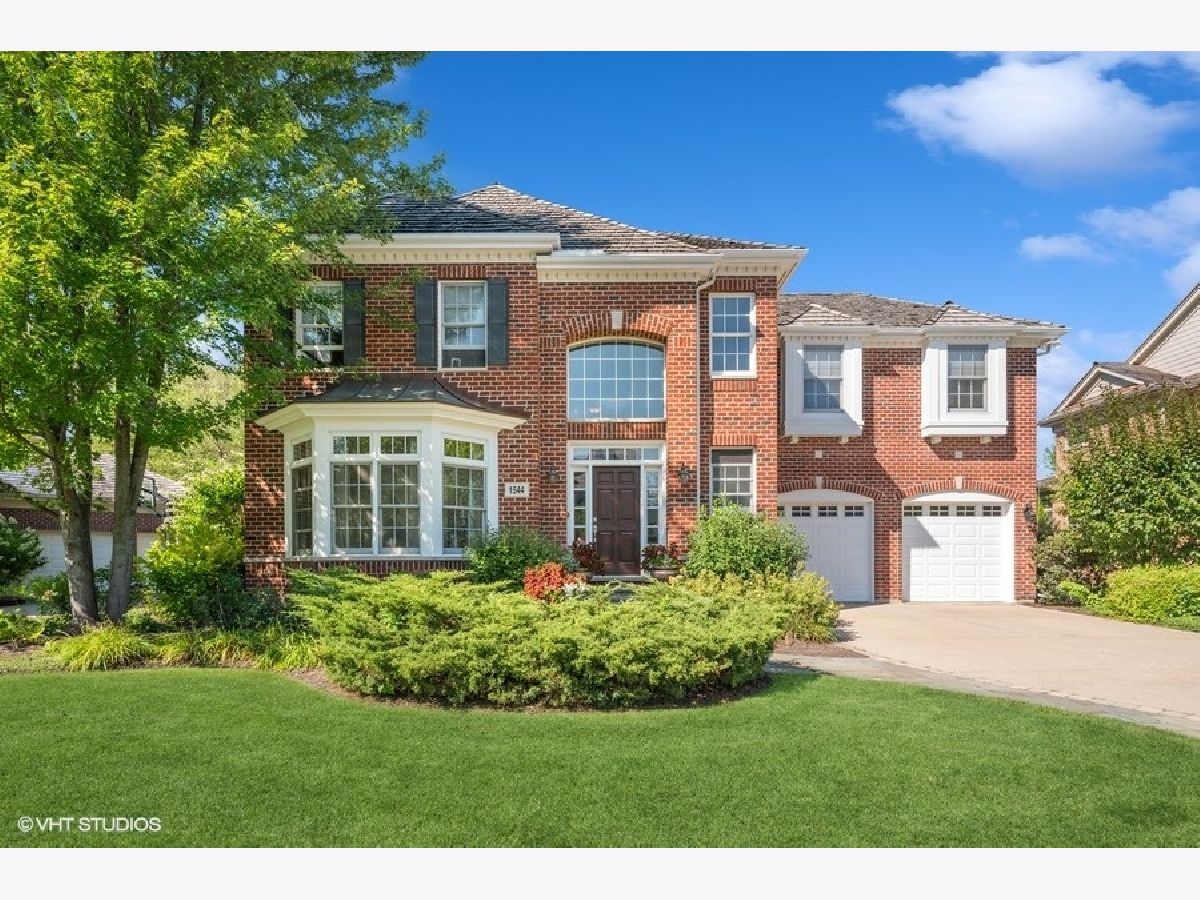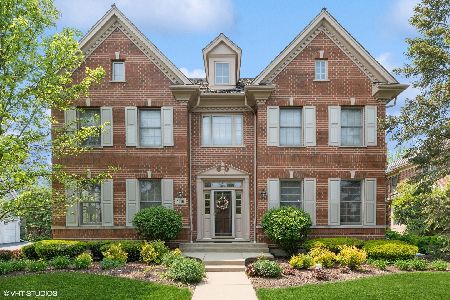1544 Saratoga Lane, Glenview, Illinois 60026
$1,495,000
|
Sold
|
|
| Status: | Closed |
| Sqft: | 4,080 |
| Cost/Sqft: | $366 |
| Beds: | 4 |
| Baths: | 5 |
| Year Built: | 2004 |
| Property Taxes: | $19,149 |
| Days On Market: | 826 |
| Lot Size: | 0,23 |
Description
This Gorgeous Brick home is in one of the BEST locations in Southgate on the Glen! First floor has all hardwood flooring, beautiful white kitchen opening to the warm & inviting Family Room with stunning fireplace. Wall of windows looking out to lush greenery (no home!). Spacious 1st floor Office or Bedroom with built-ins and coffered ceiling. The second floor has hardwood flooring, an expansive primary suite, and 3 additional large Bedrooms including an en suite and laundry Room. Stunning finished lower level with teak flooring, large rec room, fireplace, and built-ins. Full Bar, Workout Room, Bedroom with large windows/loads of light, and full Bath with steam shower. Private deck, large yard with professional landscaping. Pristine condition. One of a Kind! Located in desirable Glen location, close to parks, lake, Glen Town Center with restaurants, shopping, theater and in award winning school districts... Welcome home!
Property Specifics
| Single Family | |
| — | |
| — | |
| 2004 | |
| — | |
| — | |
| No | |
| 0.23 |
| Cook | |
| The Glen | |
| 840 / Annual | |
| — | |
| — | |
| — | |
| 11883766 | |
| 04284060330000 |
Nearby Schools
| NAME: | DISTRICT: | DISTANCE: | |
|---|---|---|---|
|
Grade School
Westbrook Elementary School |
34 | — | |
|
Middle School
Attea Middle School |
34 | Not in DB | |
|
High School
Glenbrook South High School |
225 | Not in DB | |
|
Alternate Elementary School
Glen Grove Elementary School |
— | Not in DB | |
Property History
| DATE: | EVENT: | PRICE: | SOURCE: |
|---|---|---|---|
| 15 Dec, 2023 | Sold | $1,495,000 | MRED MLS |
| 31 Oct, 2023 | Under contract | $1,495,000 | MRED MLS |
| 14 Oct, 2023 | Listed for sale | $1,495,000 | MRED MLS |

Room Specifics
Total Bedrooms: 6
Bedrooms Above Ground: 4
Bedrooms Below Ground: 2
Dimensions: —
Floor Type: —
Dimensions: —
Floor Type: —
Dimensions: —
Floor Type: —
Dimensions: —
Floor Type: —
Dimensions: —
Floor Type: —
Full Bathrooms: 5
Bathroom Amenities: Whirlpool,Separate Shower,Double Sink
Bathroom in Basement: 1
Rooms: —
Basement Description: Finished
Other Specifics
| 2 | |
| — | |
| — | |
| — | |
| — | |
| 80 X 127 X 80 X 126 | |
| — | |
| — | |
| — | |
| — | |
| Not in DB | |
| — | |
| — | |
| — | |
| — |
Tax History
| Year | Property Taxes |
|---|---|
| 2023 | $19,149 |
Contact Agent
Nearby Similar Homes
Nearby Sold Comparables
Contact Agent
Listing Provided By
Compass







