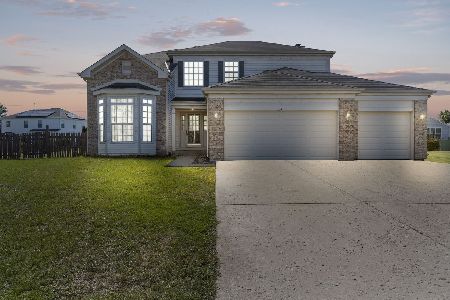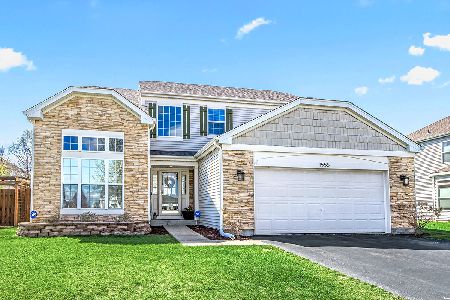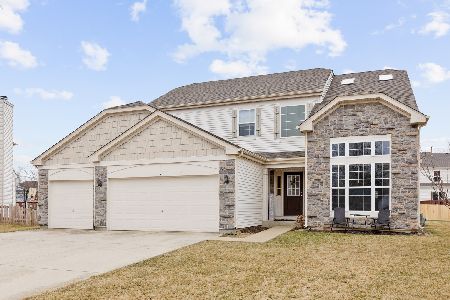1544 Schumacher Drive, Bolingbrook, Illinois 60490
$372,000
|
Sold
|
|
| Status: | Closed |
| Sqft: | 2,133 |
| Cost/Sqft: | $178 |
| Beds: | 4 |
| Baths: | 4 |
| Year Built: | 2001 |
| Property Taxes: | $1,691 |
| Days On Market: | 1578 |
| Lot Size: | 0,20 |
Description
New in Bloomfield West subdivision! Check out this 4 bedroom and 4 FULL bath 2 story home! This home boasts 2700 SF of living space including the finished basement! This home features a separate living room and dining room, kitchen with island, large size family room and bedroom and full bath on the main floor! Harwood floors throughout the main level as well! There are 3 bedrooms upstairs including the master bedroom with 2 walk in closets and master bath including a separate tub and shower. Patio off the kitchen and fully fenced backyard. Partially finished basement with a full bathroom. Furnace new in 2020. All appliances stay including washer/dryer (2020). Brand new overhead garage door (2019). Great location - close to I55 expressway, shopping and restaurants and home is located in 202 schools!
Property Specifics
| Single Family | |
| — | |
| Traditional | |
| 2001 | |
| Full | |
| BLUE SKY ELEVATION C | |
| No | |
| 0.2 |
| Will | |
| Bloomfield West | |
| 13 / Monthly | |
| Insurance | |
| Lake Michigan | |
| Public Sewer | |
| 11255681 | |
| 1202191030200000 |
Nearby Schools
| NAME: | DISTRICT: | DISTANCE: | |
|---|---|---|---|
|
Grade School
Bess Eichelberger Elementary Sch |
202 | — | |
|
Middle School
John F Kennedy Middle School |
202 | Not in DB | |
|
High School
Plainfield East High School |
202 | Not in DB | |
Property History
| DATE: | EVENT: | PRICE: | SOURCE: |
|---|---|---|---|
| 3 Jul, 2019 | Sold | $290,000 | MRED MLS |
| 14 May, 2019 | Under contract | $283,500 | MRED MLS |
| 6 May, 2019 | Listed for sale | $283,500 | MRED MLS |
| 17 Dec, 2021 | Sold | $372,000 | MRED MLS |
| 14 Nov, 2021 | Under contract | $379,000 | MRED MLS |
| 3 Nov, 2021 | Listed for sale | $379,000 | MRED MLS |
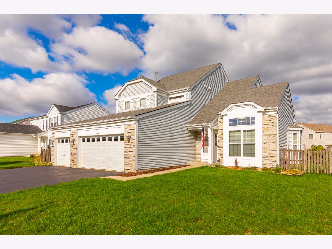
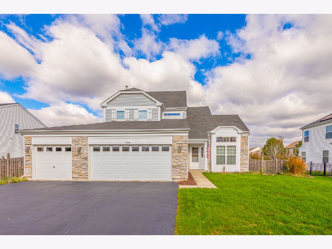
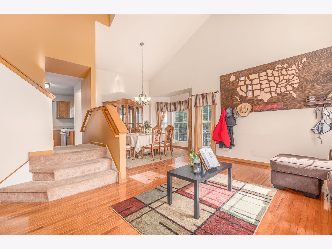
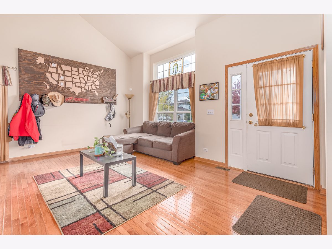
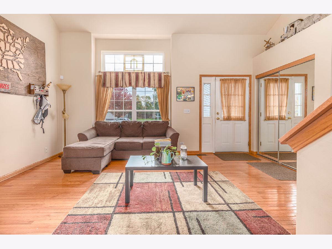
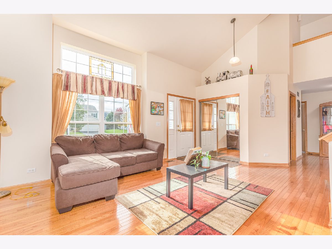
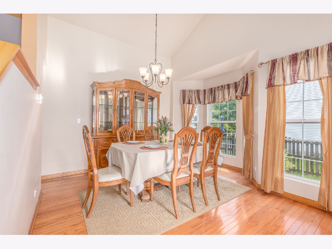
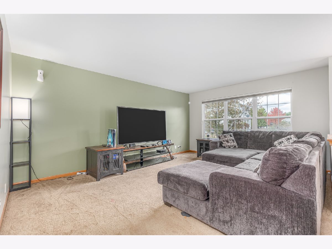
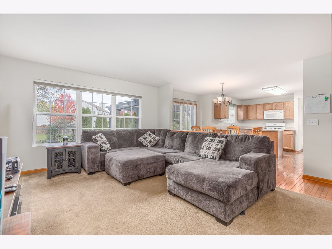
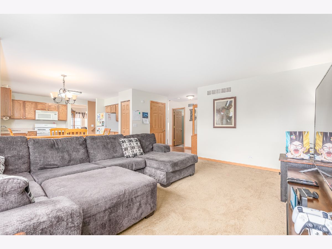
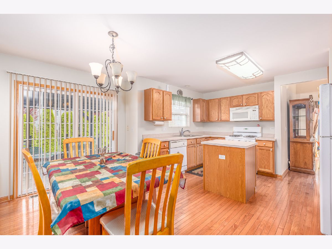
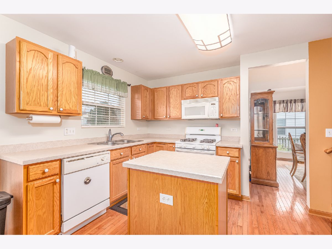
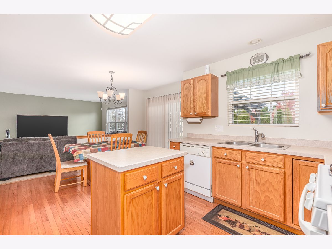
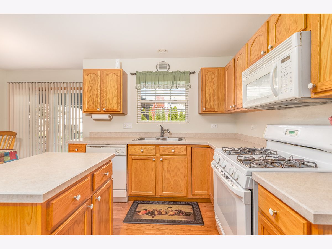
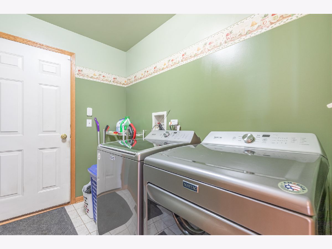
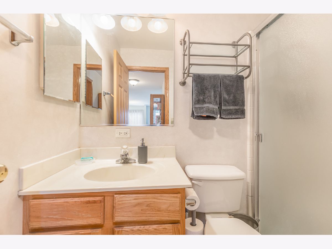
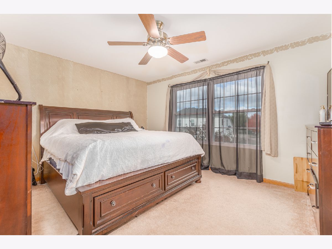
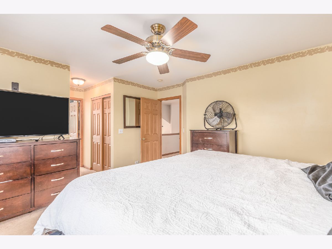
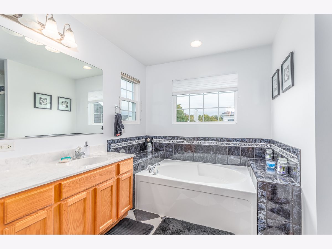
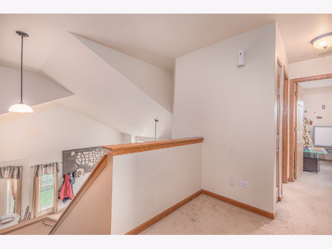
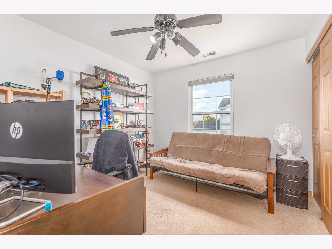
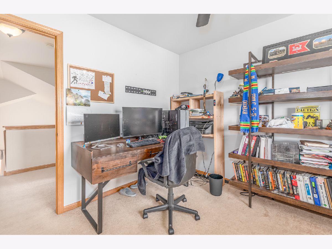
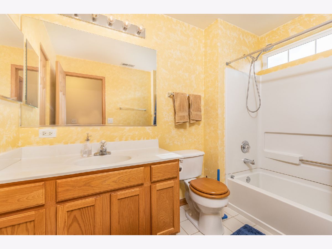
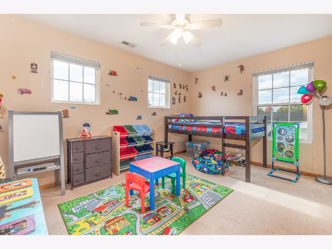
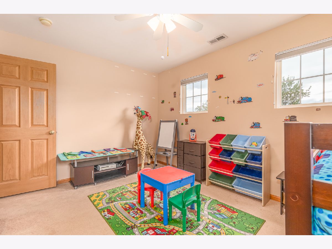
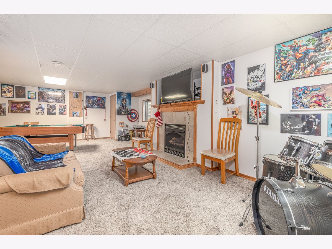
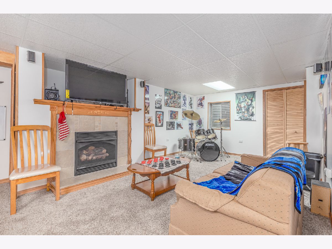
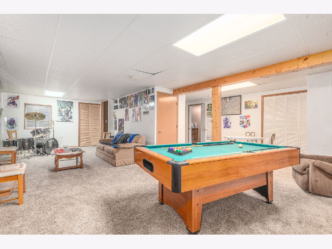
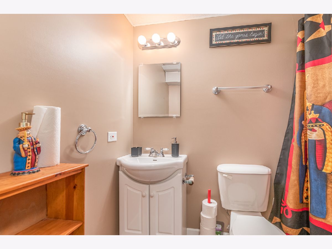
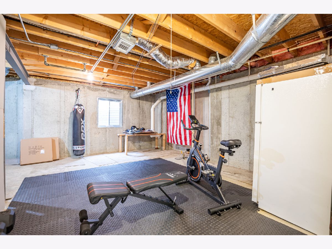
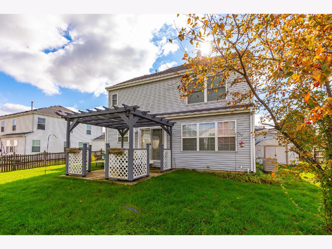
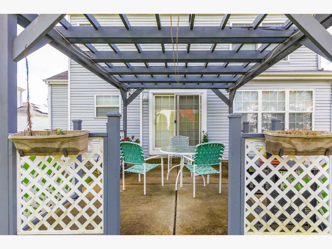
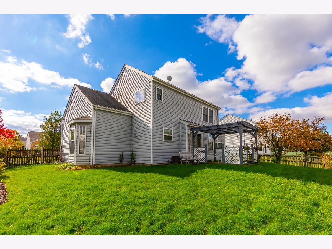
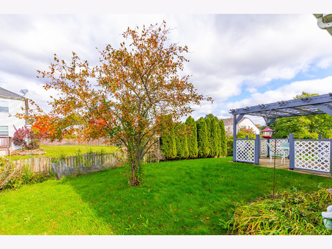
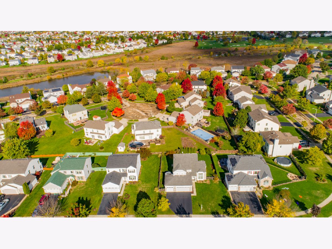
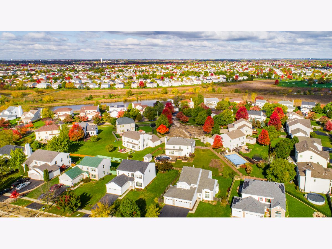
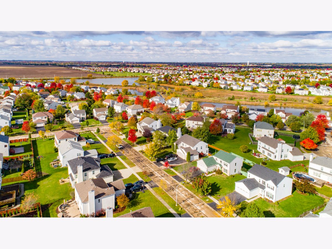
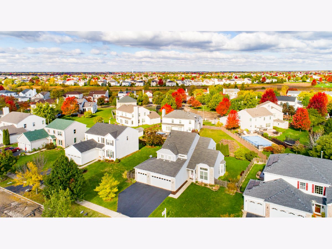
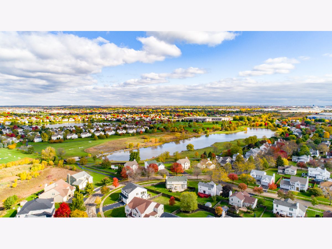
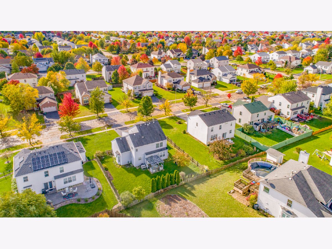
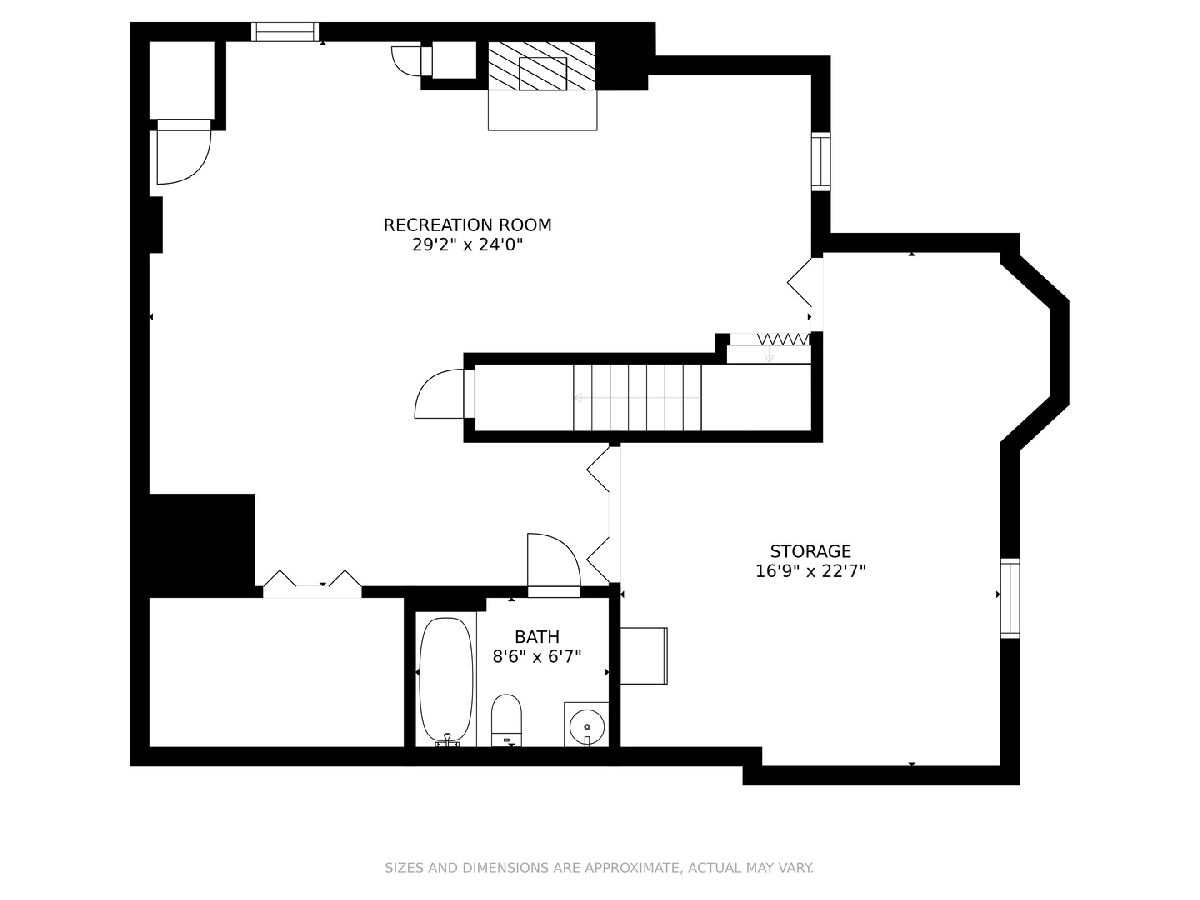
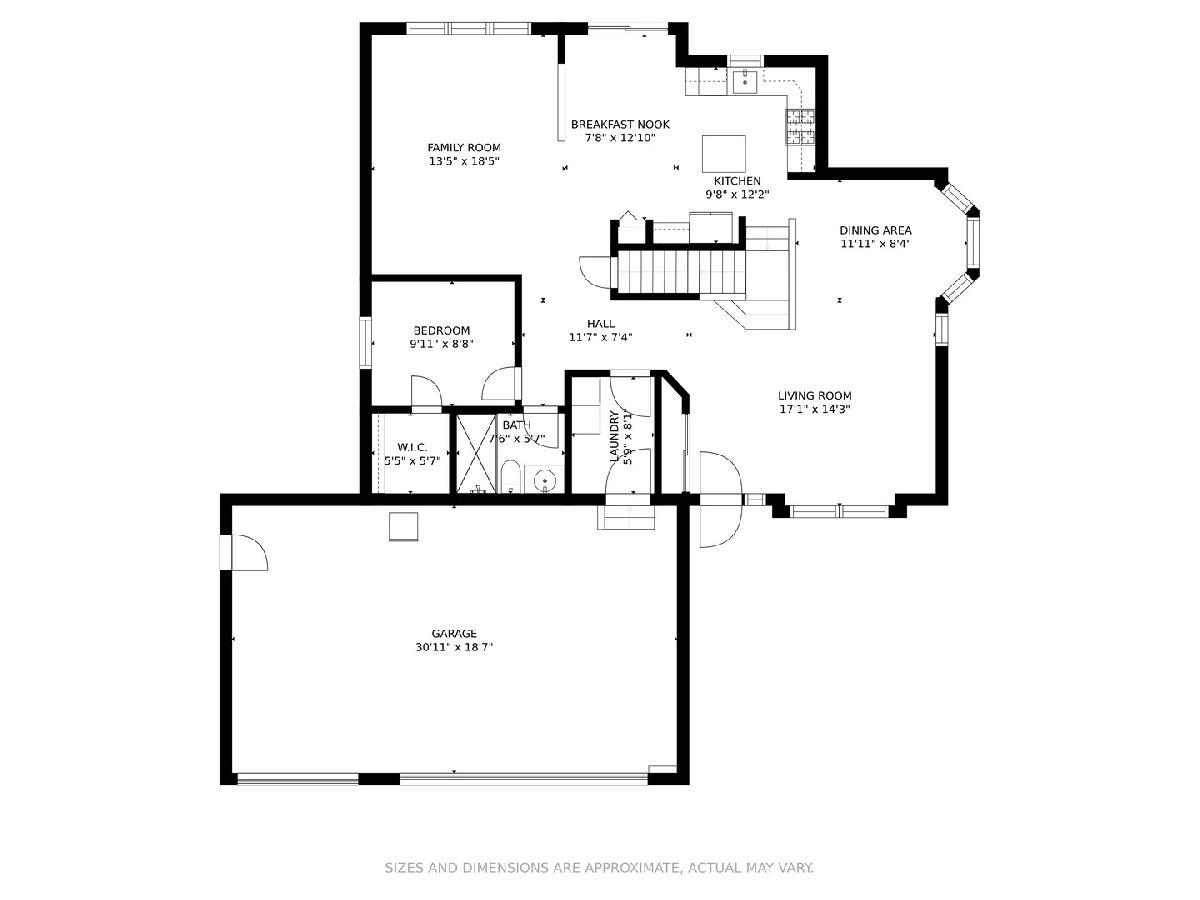
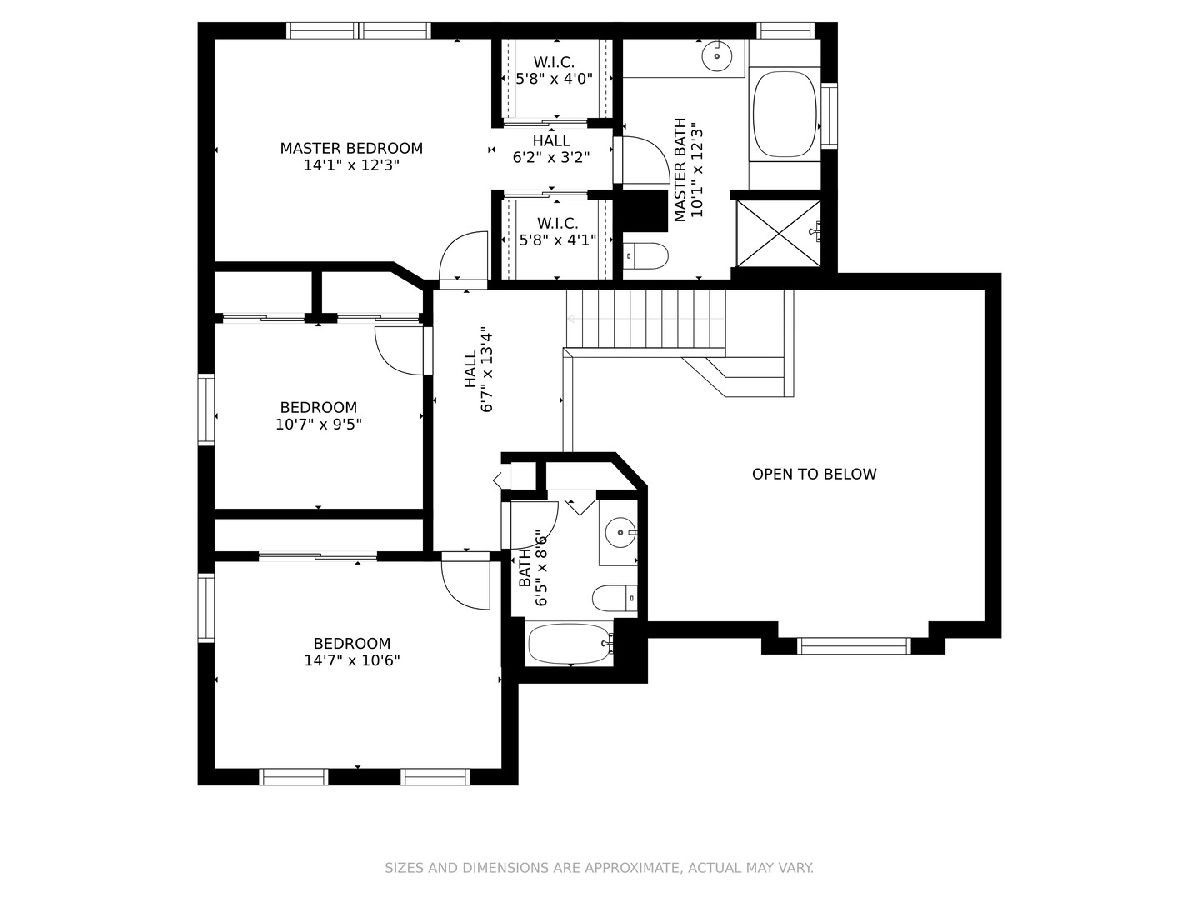
Room Specifics
Total Bedrooms: 4
Bedrooms Above Ground: 4
Bedrooms Below Ground: 0
Dimensions: —
Floor Type: Carpet
Dimensions: —
Floor Type: Carpet
Dimensions: —
Floor Type: Hardwood
Full Bathrooms: 4
Bathroom Amenities: Separate Shower,Soaking Tub
Bathroom in Basement: 1
Rooms: Breakfast Room,Recreation Room
Basement Description: Partially Finished,Egress Window
Other Specifics
| 3 | |
| Concrete Perimeter | |
| Asphalt | |
| Patio, Storms/Screens | |
| Fenced Yard | |
| 75 X 118 | |
| Unfinished | |
| Full | |
| Vaulted/Cathedral Ceilings, Hardwood Floors, First Floor Bedroom, First Floor Laundry, First Floor Full Bath, Walk-In Closet(s) | |
| Range, Microwave, Dishwasher, Refrigerator, Washer, Dryer, Disposal | |
| Not in DB | |
| Park, Pool, Airport/Runway, Curbs, Sidewalks, Street Lights | |
| — | |
| — | |
| Gas Log |
Tax History
| Year | Property Taxes |
|---|---|
| 2019 | $9,306 |
| 2021 | $1,691 |
Contact Agent
Nearby Similar Homes
Nearby Sold Comparables
Contact Agent
Listing Provided By
RE/MAX Professionals








