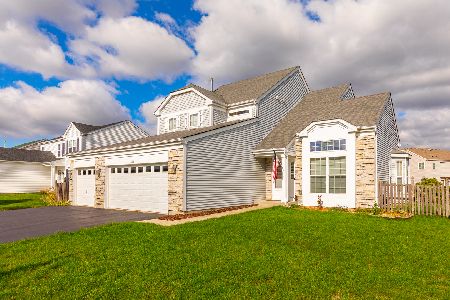1555 Schumacher Drive, Bolingbrook, Illinois 60490
$385,000
|
Sold
|
|
| Status: | Closed |
| Sqft: | 2,500 |
| Cost/Sqft: | $148 |
| Beds: | 4 |
| Baths: | 3 |
| Year Built: | 2001 |
| Property Taxes: | $7,623 |
| Days On Market: | 1781 |
| Lot Size: | 0,20 |
Description
Don't Miss This Fantastic 4 Bedroom, 2.1 Bath Home! Beautiful fenced in yard with playlet and shed. White Trim and Doors throughout. All New flooring on the main level. Bright two story entry opens to bright living and dining rooms. Huge Kitchen with Island, white cabinets, and large eating area. Kitchen overlooks the backyard with spacious patio. Family room is connected to the heart of the home making it the perfect spot for family and friends to gather. Custom feature wall is the focal point of this space! First Floor Office is perfect for at home work, study or a playroom. First floor Laundry Room with cabinets. Master Suite has walk in closet, second double closet and an awesome sitting room that can be used a nursery or create another closet! Master Bath has dual sinks, soaker tub and separate shower. Three additional spacious bedrooms and a full hall bath round out this lovely home. Full unfinished basement for loads of storage and potential to add more living space. Acclaimed Plainfield Schools, Fantastic parks and walking paths are all yours in this home. NEW Roof in 2019!
Property Specifics
| Single Family | |
| — | |
| — | |
| 2001 | |
| Full | |
| PRAIRIE STONE | |
| No | |
| 0.2 |
| Will | |
| Bloomfield West | |
| 155 / Annual | |
| Insurance,Other | |
| Public | |
| Public Sewer | |
| 11035146 | |
| 1202191040060000 |
Nearby Schools
| NAME: | DISTRICT: | DISTANCE: | |
|---|---|---|---|
|
Grade School
Bess Eichelberger Elementary Sch |
202 | — | |
|
Middle School
John F Kennedy Middle School |
202 | Not in DB | |
|
High School
Plainfield East High School |
202 | Not in DB | |
Property History
| DATE: | EVENT: | PRICE: | SOURCE: |
|---|---|---|---|
| 1 Jun, 2021 | Sold | $385,000 | MRED MLS |
| 20 Apr, 2021 | Under contract | $370,000 | MRED MLS |
| 14 Apr, 2021 | Listed for sale | $370,000 | MRED MLS |
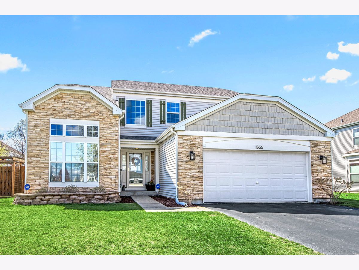
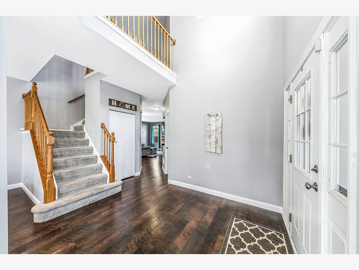
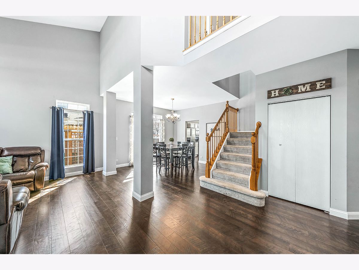
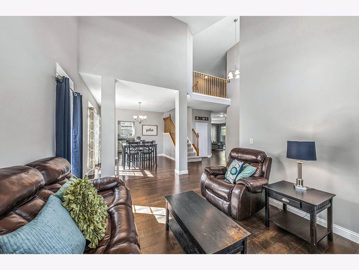
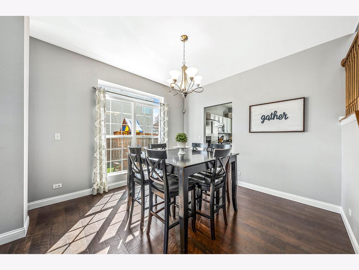
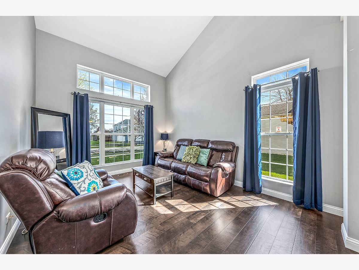
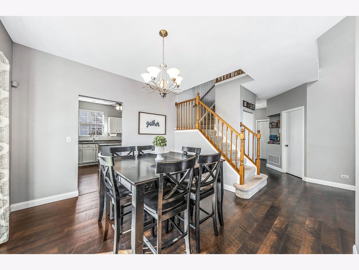
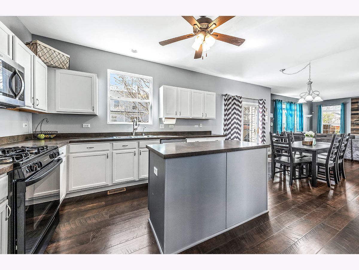
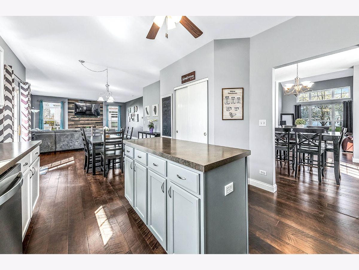
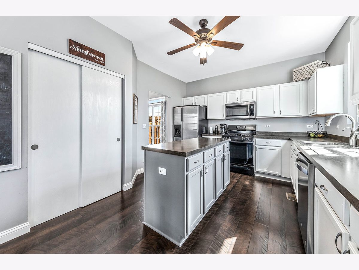
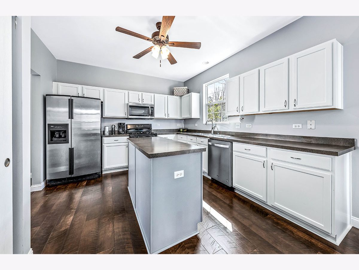
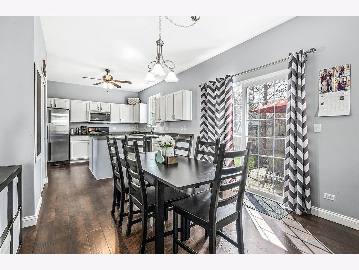
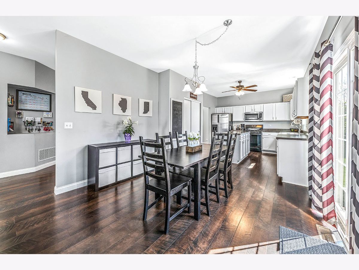
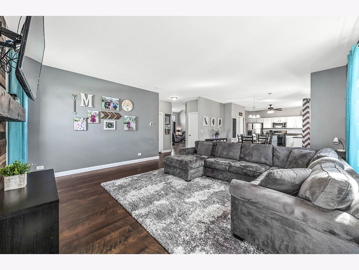
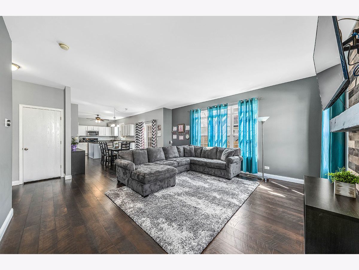
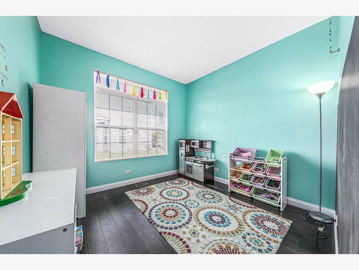
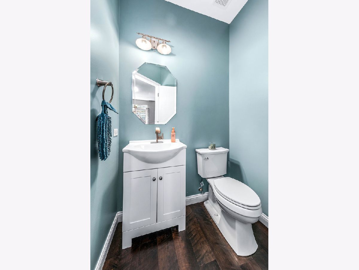
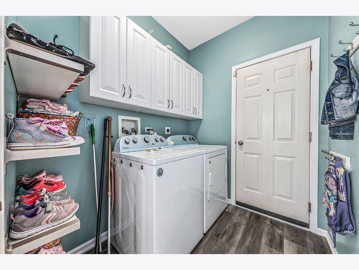
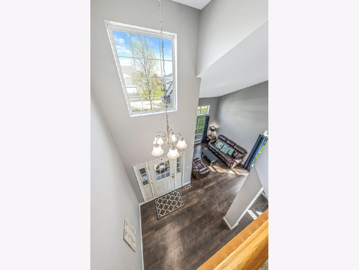
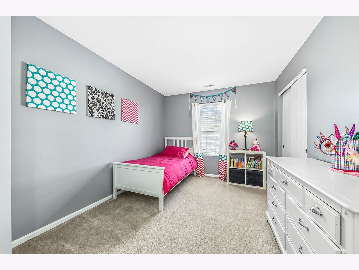
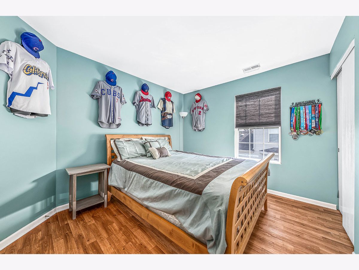
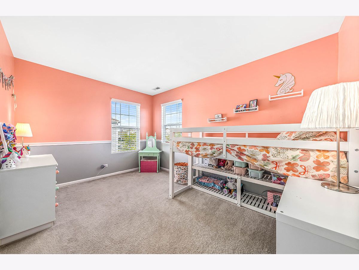
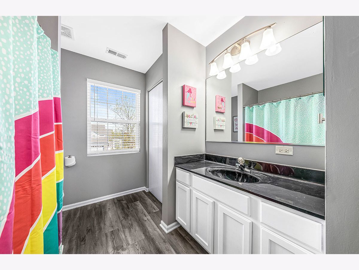
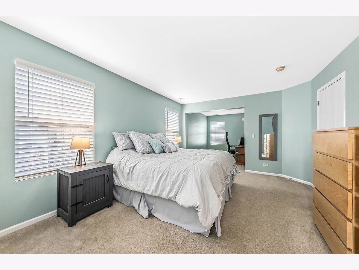
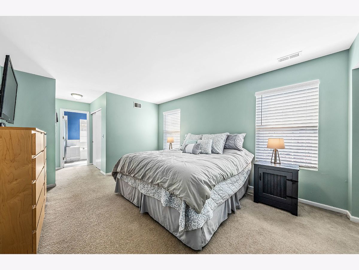
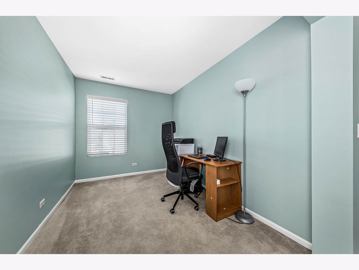
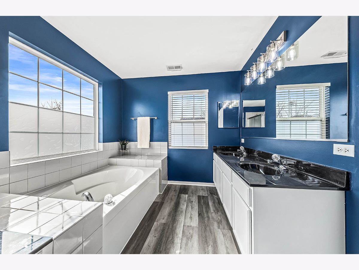
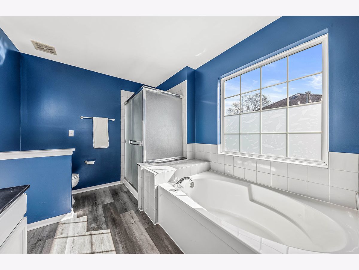
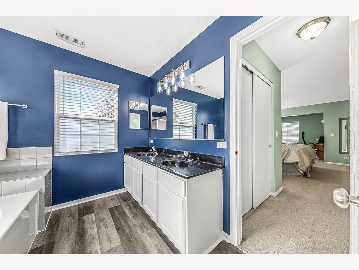
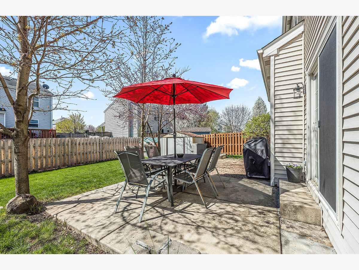
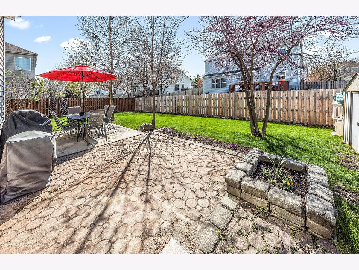
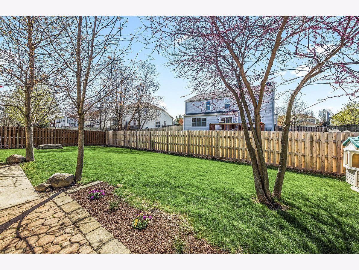
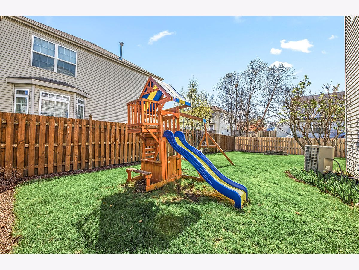
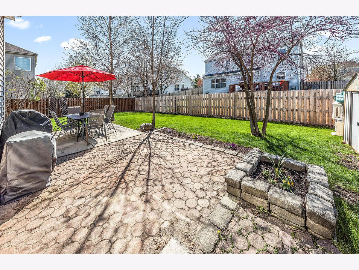
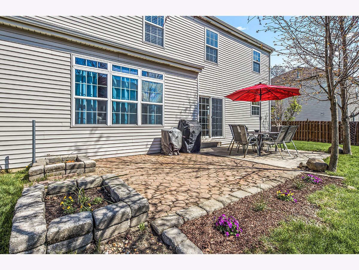
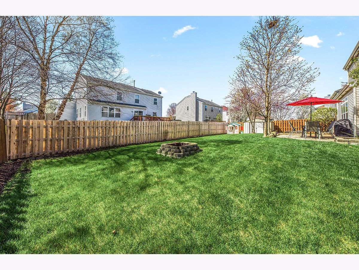
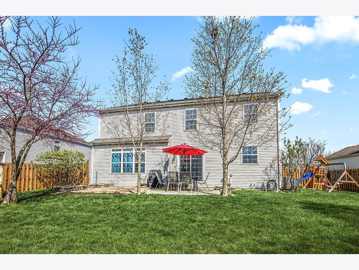
Room Specifics
Total Bedrooms: 4
Bedrooms Above Ground: 4
Bedrooms Below Ground: 0
Dimensions: —
Floor Type: Other
Dimensions: —
Floor Type: Carpet
Dimensions: —
Floor Type: Carpet
Full Bathrooms: 3
Bathroom Amenities: —
Bathroom in Basement: 0
Rooms: Foyer,Office,Sitting Room
Basement Description: Unfinished
Other Specifics
| 2 | |
| Concrete Perimeter | |
| Asphalt | |
| Patio, Storms/Screens | |
| Fenced Yard | |
| 76 X 119 X 76 X 119 | |
| — | |
| Full | |
| Vaulted/Cathedral Ceilings, First Floor Laundry, Walk-In Closet(s), Open Floorplan, Drapes/Blinds | |
| Range, Microwave, Dishwasher, Refrigerator, Washer, Dryer, Disposal, Stainless Steel Appliance(s) | |
| Not in DB | |
| Park, Lake, Sidewalks, Street Lights, Street Paved | |
| — | |
| — | |
| — |
Tax History
| Year | Property Taxes |
|---|---|
| 2021 | $7,623 |
Contact Agent
Nearby Similar Homes
Nearby Sold Comparables
Contact Agent
Listing Provided By
RE/MAX Professionals Select








