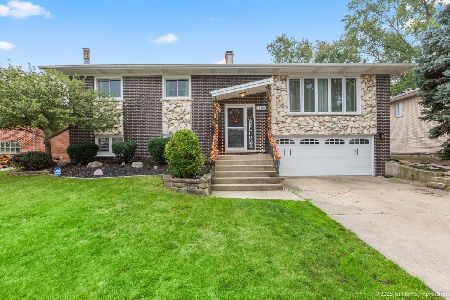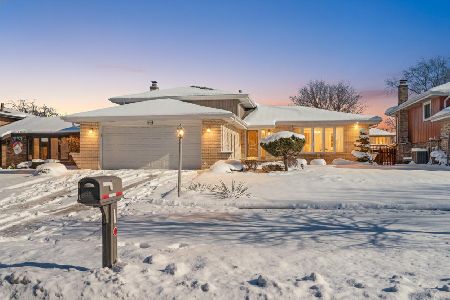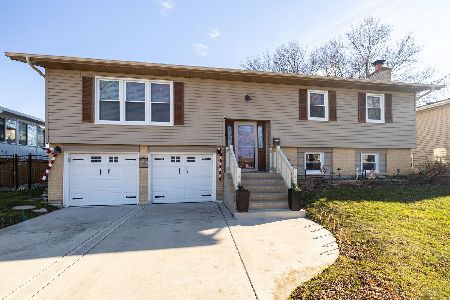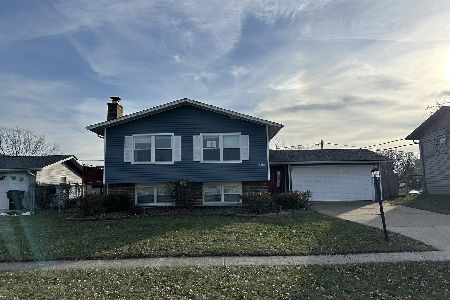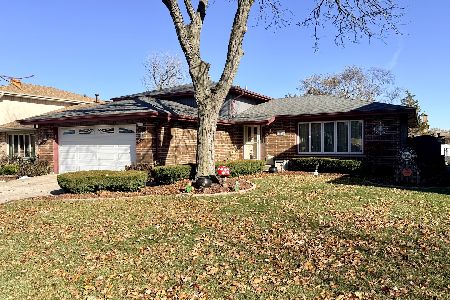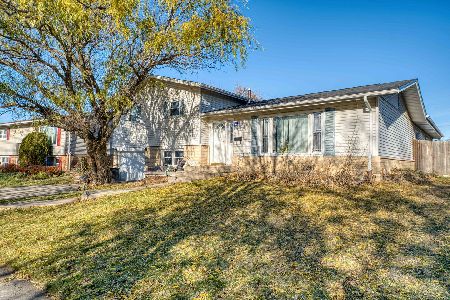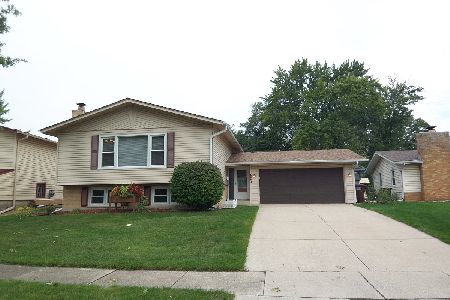15449 Orogrande Drive, Oak Forest, Illinois 60452
$220,000
|
Sold
|
|
| Status: | Closed |
| Sqft: | 2,100 |
| Cost/Sqft: | $107 |
| Beds: | 4 |
| Baths: | 2 |
| Year Built: | 1970 |
| Property Taxes: | $6,529 |
| Days On Market: | 2772 |
| Lot Size: | 0,00 |
Description
Nicely maintained ranch style family home with tons of updates. Main level living, dining rooms and kitchen has open floor plan perfect for today's entertaining. These rooms have upgraded wood laminate flooring (2016). Updated eat-in kitchen with peninsula and plenty of maple cabinets, Corian countertops, and includes refrigerator, wall oven, cooktop and built-in dishwasher. Three generous sized bedrooms including sliding doors off master to deck. The full bath on this level is updated too!! Lower level offers huge family room with fireplace and brand-new carpeting. Fourth bedroom and large full updated bath with jetted tub. Lots of storage in the laundry/utility room. The back yard has lots of green space, deck, a dog run and conversation/fire pit area for those relaxing times. Furnace and central air are approximately 12 years; Roof 2014. Deck "as is", will need to be stained by buyer. Please note: taxes do not reflect any exemptions, estimated taxes with no exemption - - $4,500.
Property Specifics
| Single Family | |
| — | |
| Mid Level | |
| 1970 | |
| Full | |
| — | |
| No | |
| — |
| Cook | |
| — | |
| 0 / Not Applicable | |
| None | |
| Public | |
| Public Sewer | |
| 09995637 | |
| 28171160330000 |
Property History
| DATE: | EVENT: | PRICE: | SOURCE: |
|---|---|---|---|
| 15 Sep, 2009 | Sold | $228,000 | MRED MLS |
| 27 Jul, 2009 | Under contract | $239,900 | MRED MLS |
| — | Last price change | $244,900 | MRED MLS |
| 29 May, 2009 | Listed for sale | $244,900 | MRED MLS |
| 26 Sep, 2018 | Sold | $220,000 | MRED MLS |
| 22 Aug, 2018 | Under contract | $224,900 | MRED MLS |
| — | Last price change | $230,000 | MRED MLS |
| 21 Jun, 2018 | Listed for sale | $239,900 | MRED MLS |
Room Specifics
Total Bedrooms: 4
Bedrooms Above Ground: 4
Bedrooms Below Ground: 0
Dimensions: —
Floor Type: Carpet
Dimensions: —
Floor Type: Carpet
Dimensions: —
Floor Type: Carpet
Full Bathrooms: 2
Bathroom Amenities: Whirlpool
Bathroom in Basement: 1
Rooms: No additional rooms
Basement Description: Finished
Other Specifics
| 2 | |
| — | |
| Side Drive | |
| Deck, Storms/Screens | |
| — | |
| 65 X 116 | |
| — | |
| None | |
| Wood Laminate Floors | |
| Microwave, Dishwasher, Refrigerator, Washer, Dryer, Disposal, Cooktop, Built-In Oven | |
| Not in DB | |
| Sidewalks, Street Lights, Street Paved | |
| — | |
| — | |
| — |
Tax History
| Year | Property Taxes |
|---|---|
| 2009 | $3,689 |
| 2018 | $6,529 |
Contact Agent
Nearby Similar Homes
Nearby Sold Comparables
Contact Agent
Listing Provided By
Berkshire Hathaway HomeServices Biros Real Estate

