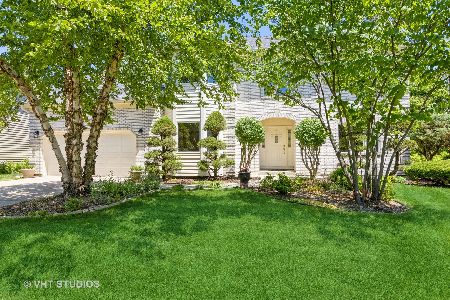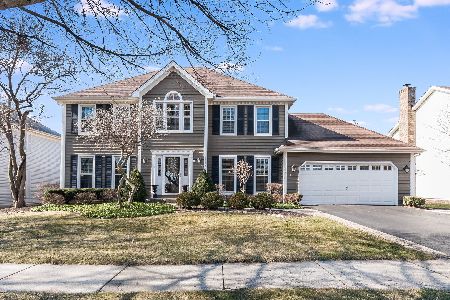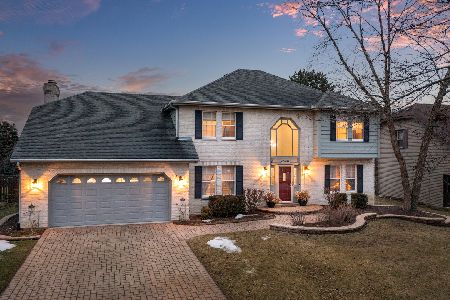1545 Ambleside Circle, Naperville, Illinois 60540
$507,000
|
Sold
|
|
| Status: | Closed |
| Sqft: | 2,902 |
| Cost/Sqft: | $178 |
| Beds: | 4 |
| Baths: | 3 |
| Year Built: | 1988 |
| Property Taxes: | $10,717 |
| Days On Market: | 2448 |
| Lot Size: | 0,24 |
Description
Located in desirable central Naperville this home is a must-see! Spacious rooms, and great floor plan with room for everyone. Welcoming front porch leads to roomy foyer & flows easily into dining room, office and second level. Remodeled kitchen with custom Brakur cabinets, island and large table area. Sunny two story family room with staircase to loft opens to sunroom for expanded living space and gorgeous views. Master bedroom with hardwood floors, large walk in closet and remodeled spa bath. 3 additional bedrooms ample in size and bed 3 opens to multi purpose loft with built in bookcases/cabinets. WOW! Finished basement with large recreation rooms, kitchenette/storage/closets. Enjoy the great outdoors in your fenced yard with two brick paver patios overlooking gorgeous landscaping. Potting shed for extra storage. Meticulously maintained and move in ready! Walk to May Watts elem. Close to downtown Naperville, train, shopping and xways. Tuk tuk comes here! See soon and welcome home!
Property Specifics
| Single Family | |
| — | |
| — | |
| 1988 | |
| Full | |
| — | |
| No | |
| 0.24 |
| Du Page | |
| West Wind | |
| 0 / Not Applicable | |
| None | |
| Public | |
| Public Sewer | |
| 10385760 | |
| 0723306012 |
Nearby Schools
| NAME: | DISTRICT: | DISTANCE: | |
|---|---|---|---|
|
Grade School
May Watts Elementary School |
204 | — | |
|
Middle School
Hill Middle School |
204 | Not in DB | |
|
High School
Metea Valley High School |
204 | Not in DB | |
Property History
| DATE: | EVENT: | PRICE: | SOURCE: |
|---|---|---|---|
| 27 Jun, 2019 | Sold | $507,000 | MRED MLS |
| 27 May, 2019 | Under contract | $517,900 | MRED MLS |
| 20 May, 2019 | Listed for sale | $517,900 | MRED MLS |
Room Specifics
Total Bedrooms: 4
Bedrooms Above Ground: 4
Bedrooms Below Ground: 0
Dimensions: —
Floor Type: Carpet
Dimensions: —
Floor Type: Carpet
Dimensions: —
Floor Type: Carpet
Full Bathrooms: 3
Bathroom Amenities: Separate Shower,Double Sink
Bathroom in Basement: 0
Rooms: Loft,Sun Room,Recreation Room,Office,Game Room,Foyer
Basement Description: Finished
Other Specifics
| 2 | |
| — | |
| — | |
| Brick Paver Patio, Storms/Screens | |
| Landscaped | |
| 72X133X82X138 | |
| — | |
| Full | |
| Vaulted/Cathedral Ceilings, Hardwood Floors, First Floor Laundry, Walk-In Closet(s) | |
| Range, Dishwasher, Refrigerator, Washer, Dryer, Disposal | |
| Not in DB | |
| Sidewalks, Street Lights, Street Paved | |
| — | |
| — | |
| — |
Tax History
| Year | Property Taxes |
|---|---|
| 2019 | $10,717 |
Contact Agent
Nearby Similar Homes
Nearby Sold Comparables
Contact Agent
Listing Provided By
Baird & Warner







