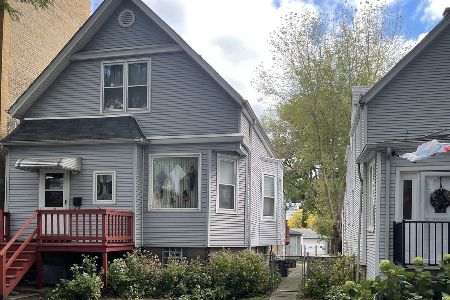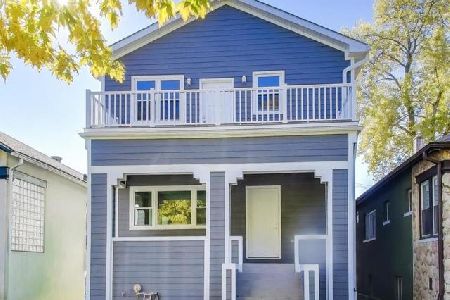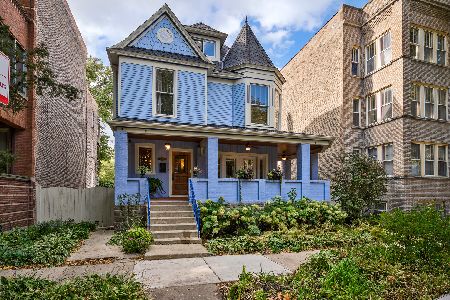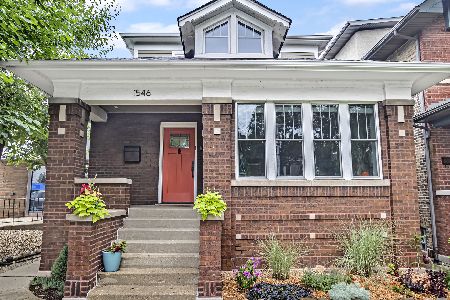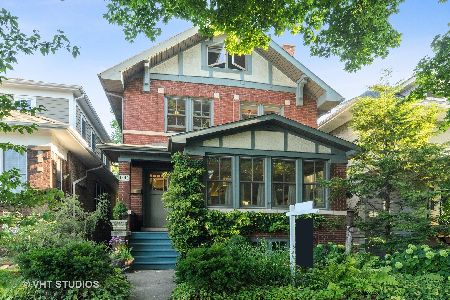1545 Glenlake Avenue, Edgewater, Chicago, Illinois 60660
$675,000
|
Sold
|
|
| Status: | Closed |
| Sqft: | 2,200 |
| Cost/Sqft: | $311 |
| Beds: | 3 |
| Baths: | 3 |
| Year Built: | 1906 |
| Property Taxes: | $8,780 |
| Days On Market: | 1705 |
| Lot Size: | 0,09 |
Description
Nothing left to do but move in! A single-family home on a beautiful tree-lined street in Edgewater Glen within Pierce school district. This sun-filled home has an open concept with beautiful hardwood floors and crown moldings throughout. Bright white kitchen opens up to a full dining room where French patio doors lead to a deck with a large green yard and detached 2-car garage. The second level features 3 bedrooms and a full bath. The primary bedroom is spacious with a vaulted ceiling and space that leads to a bonus finished attic. All bedrooms are fitted with large custom walk-in closets. The finished basement with walk-out provides an additional 4th bedroom/den with French doors that open up to the entertainment/family space, full bath & laundry. New tear-off roof and James Hardie sidings in 2017 brand new HVAC system (2021). Excellent location! Close to the red line train, busses on Clark and Broadway, nearby parks, beautiful Edgewater library, Wholefoods, Starbucks, shops, restaurants, cafes, and bars along Clark Street in Andersonville!
Property Specifics
| Single Family | |
| — | |
| Victorian | |
| 1906 | |
| Full | |
| — | |
| No | |
| 0.09 |
| Cook | |
| — | |
| 0 / Not Applicable | |
| None | |
| Public | |
| Public Sewer | |
| 11110112 | |
| 14051230040000 |
Property History
| DATE: | EVENT: | PRICE: | SOURCE: |
|---|---|---|---|
| 29 Jul, 2021 | Sold | $675,000 | MRED MLS |
| 13 Jun, 2021 | Under contract | $685,000 | MRED MLS |
| 4 Jun, 2021 | Listed for sale | $685,000 | MRED MLS |





















Room Specifics
Total Bedrooms: 4
Bedrooms Above Ground: 3
Bedrooms Below Ground: 1
Dimensions: —
Floor Type: —
Dimensions: —
Floor Type: —
Dimensions: —
Floor Type: —
Full Bathrooms: 3
Bathroom Amenities: Full Body Spray Shower
Bathroom in Basement: 1
Rooms: Attic,Deck,Foyer,Loft
Basement Description: Finished
Other Specifics
| 2 | |
| — | |
| Concrete,Off Alley | |
| Deck | |
| — | |
| 30X125 | |
| Dormer,Finished,Interior Stair | |
| None | |
| Vaulted/Cathedral Ceilings, Hardwood Floors, Walk-In Closet(s) | |
| Range, Microwave, Dishwasher, High End Refrigerator, Washer, Dryer, Disposal, Stainless Steel Appliance(s), Range Hood | |
| Not in DB | |
| Sidewalks, Street Lights, Street Paved | |
| — | |
| — | |
| — |
Tax History
| Year | Property Taxes |
|---|---|
| 2021 | $8,780 |
Contact Agent
Nearby Similar Homes
Nearby Sold Comparables
Contact Agent
Listing Provided By
Baird & Warner

