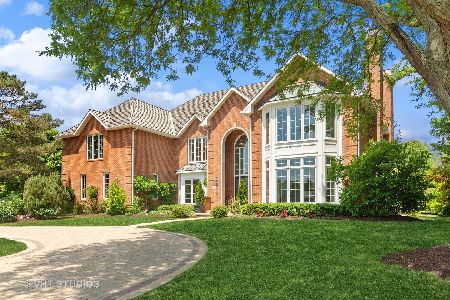1545 Macalpin, Inverness, Illinois 60010
$1,016,000
|
Sold
|
|
| Status: | Closed |
| Sqft: | 0 |
| Cost/Sqft: | — |
| Beds: | 4 |
| Baths: | 5 |
| Year Built: | 1989 |
| Property Taxes: | $9,155 |
| Days On Market: | 7199 |
| Lot Size: | 1,30 |
Description
Stately brick Colonial sits upon 1.3 gorgeous acres, 9' clngs on 1st flr, 2-sty entry w/marble flrs & crved staircase, split entry w/LR & DR. Lovely sunroom & 1st flr study w/full bath, kit opens to EA & FR offering granite cntertps, butlers pantry w/wet bar, cntr island, walk-in pantry. Generous sized bedrooms with huge closets. Light & bright fabulous floor plan. Low Cook County taxes!
Property Specifics
| Single Family | |
| — | |
| Colonial | |
| 1989 | |
| Full | |
| CUSTOM | |
| No | |
| 1.3 |
| Cook | |
| Braymore Hills | |
| 1100 / Annual | |
| None | |
| Lake Michigan | |
| Sewer-Storm | |
| 06131405 | |
| 01132060010000 |
Nearby Schools
| NAME: | DISTRICT: | DISTANCE: | |
|---|---|---|---|
|
Grade School
Grove Avenue Elementary School |
220 | — | |
|
Middle School
Barrington Middle School Prairie |
220 | Not in DB | |
|
High School
Barrington High School |
220 | Not in DB | |
Property History
| DATE: | EVENT: | PRICE: | SOURCE: |
|---|---|---|---|
| 13 Jul, 2007 | Sold | $1,016,000 | MRED MLS |
| 16 Apr, 2007 | Under contract | $1,099,000 | MRED MLS |
| — | Last price change | $1,129,000 | MRED MLS |
| 8 May, 2006 | Listed for sale | $1,225,000 | MRED MLS |
| 13 Jun, 2013 | Sold | $1,137,500 | MRED MLS |
| 27 Mar, 2013 | Under contract | $1,199,000 | MRED MLS |
| 15 Feb, 2013 | Listed for sale | $1,199,000 | MRED MLS |
| 18 Sep, 2015 | Sold | $1,120,000 | MRED MLS |
| 14 Jun, 2015 | Under contract | $1,199,990 | MRED MLS |
| — | Last price change | $1,285,000 | MRED MLS |
| 9 Apr, 2015 | Listed for sale | $1,299,999 | MRED MLS |
| 18 Aug, 2023 | Sold | $1,375,000 | MRED MLS |
| 15 Jun, 2023 | Under contract | $1,395,000 | MRED MLS |
| 5 Jun, 2023 | Listed for sale | $1,395,000 | MRED MLS |
Room Specifics
Total Bedrooms: 4
Bedrooms Above Ground: 4
Bedrooms Below Ground: 0
Dimensions: —
Floor Type: Carpet
Dimensions: —
Floor Type: Carpet
Dimensions: —
Floor Type: Carpet
Full Bathrooms: 5
Bathroom Amenities: —
Bathroom in Basement: 0
Rooms: Den,Eating Area,Foyer,Sun Room,Utility Room-1st Floor
Basement Description: —
Other Specifics
| 3 | |
| Concrete Perimeter | |
| Asphalt | |
| Deck | |
| Landscaped | |
| 120X299X199X290 | |
| — | |
| Full | |
| Vaulted/Cathedral Ceilings, Skylight(s), Bar-Wet | |
| Range, Microwave, Dishwasher, Refrigerator | |
| Not in DB | |
| — | |
| — | |
| — | |
| — |
Tax History
| Year | Property Taxes |
|---|---|
| 2007 | $9,155 |
| 2013 | $15,145 |
| 2015 | $15,341 |
| 2023 | $15,127 |
Contact Agent
Nearby Similar Homes
Nearby Sold Comparables
Contact Agent
Listing Provided By
Coldwell Banker Residential








