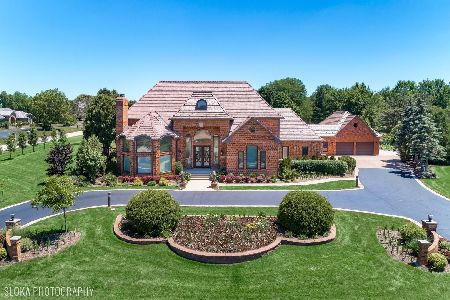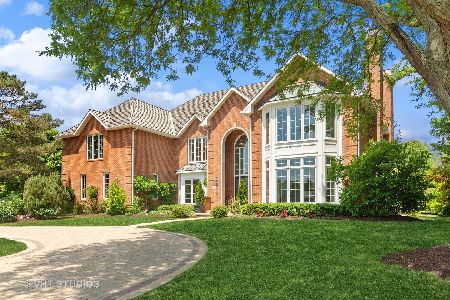1555 Macalpin Circle, Inverness, Illinois 60010
$675,000
|
Sold
|
|
| Status: | Closed |
| Sqft: | 5,184 |
| Cost/Sqft: | $145 |
| Beds: | 4 |
| Baths: | 7 |
| Year Built: | 1989 |
| Property Taxes: | $19,525 |
| Days On Market: | 4601 |
| Lot Size: | 1,16 |
Description
Prestigious Braymore Hills presents this Southern Colonial with Doric columns and new brick paver porch welcomes you! Grand entrance w/dbl staircase. 2 sty GR w/flr to ceiling brick FP and windows is center of activity. Kitchen w/granite, newer appls & wet bar, 3+ car htd gar, XL laundry rm, nanny/in-law w/2nd full kitchen. 2 sets of JacknJill baths, 1st flr MBR & huge MBA. Full bsmt w/bath, screened porch, hot tub.
Property Specifics
| Single Family | |
| — | |
| — | |
| 1989 | |
| Full | |
| — | |
| No | |
| 1.16 |
| Cook | |
| Braymore Hills | |
| 1100 / Annual | |
| Other | |
| Lake Michigan | |
| Public Sewer | |
| 08371907 | |
| 01132060020000 |
Nearby Schools
| NAME: | DISTRICT: | DISTANCE: | |
|---|---|---|---|
|
Grade School
Grove Avenue Elementary School |
220 | — | |
|
Middle School
Barrington Middle School Prairie |
220 | Not in DB | |
|
High School
Barrington High School |
220 | Not in DB | |
Property History
| DATE: | EVENT: | PRICE: | SOURCE: |
|---|---|---|---|
| 23 Dec, 2013 | Sold | $675,000 | MRED MLS |
| 31 Oct, 2013 | Under contract | $749,900 | MRED MLS |
| — | Last price change | $799,900 | MRED MLS |
| 18 Jun, 2013 | Listed for sale | $899,000 | MRED MLS |
Room Specifics
Total Bedrooms: 4
Bedrooms Above Ground: 4
Bedrooms Below Ground: 0
Dimensions: —
Floor Type: Carpet
Dimensions: —
Floor Type: Carpet
Dimensions: —
Floor Type: Carpet
Full Bathrooms: 7
Bathroom Amenities: Whirlpool,Separate Shower
Bathroom in Basement: 1
Rooms: Den,Office,Recreation Room,Other Room
Basement Description: Finished
Other Specifics
| 3 | |
| Concrete Perimeter | |
| Asphalt,Circular | |
| Deck, Patio, Hot Tub, Porch Screened, Storms/Screens | |
| — | |
| 250X290X168X117X97 | |
| — | |
| Full | |
| Bar-Wet, Hardwood Floors, First Floor Bedroom, In-Law Arrangement, First Floor Laundry, First Floor Full Bath | |
| Range, Microwave, Dishwasher, Refrigerator, Freezer | |
| Not in DB | |
| — | |
| — | |
| — | |
| Wood Burning, Gas Log, Gas Starter |
Tax History
| Year | Property Taxes |
|---|---|
| 2013 | $19,525 |
Contact Agent
Nearby Similar Homes
Nearby Sold Comparables
Contact Agent
Listing Provided By
Baird & Warner










