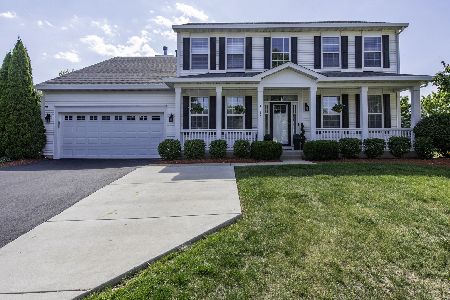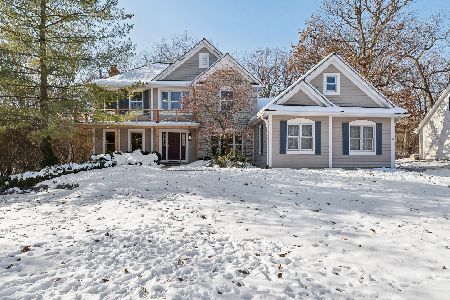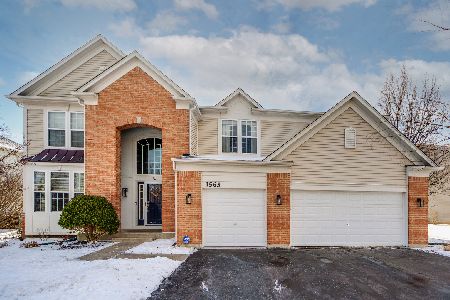1545 Mcclellan Drive, Lindenhurst, Illinois 60046
$396,000
|
Sold
|
|
| Status: | Closed |
| Sqft: | 3,014 |
| Cost/Sqft: | $133 |
| Beds: | 4 |
| Baths: | 4 |
| Year Built: | 2005 |
| Property Taxes: | $14,344 |
| Days On Market: | 2849 |
| Lot Size: | 0,28 |
Description
Sellers loss is your gain with this stunning home! Sellers have 250k in upgrades, with $100,000 in basement alone! You'll enter the stunning foyer (with $10,000 Restoration Hardware Chandelier). Here you will have immediate views into the dining room, living room and family room. The family room features two story ceilings, built ins and dramatic custom stone fireplace. The kitchen is a chef's dream. All stainless appliances include double oven, oversized island & custom tile backsplash. Upstairs you will find a master fit for royalty with stunning views of the professionally landscaped front yard, and en-suite bath with soak tub, granite dual vanity and separate shower. The finished basement is an entertainers dream!! The basement is newly finished (did not plan on job transfer) and presents stunning archway and double granite countertop bar, two wine fridges and full bathroom! Brick paver patio is new and has built in fireplace. All this and Grants Grove Subdivision too!
Property Specifics
| Single Family | |
| — | |
| Colonial | |
| 2005 | |
| Full | |
| BIRMINGHAM | |
| No | |
| 0.28 |
| Lake | |
| Grants Grove | |
| 150 / Quarterly | |
| Other | |
| Public | |
| Public Sewer | |
| 09916216 | |
| 02274080010000 |
Nearby Schools
| NAME: | DISTRICT: | DISTANCE: | |
|---|---|---|---|
|
Grade School
Oakland Elementary School |
34 | — | |
|
Middle School
Antioch Upper Grade School |
34 | Not in DB | |
|
High School
Lakes Community High School |
117 | Not in DB | |
Property History
| DATE: | EVENT: | PRICE: | SOURCE: |
|---|---|---|---|
| 27 Feb, 2007 | Sold | $405,000 | MRED MLS |
| 30 Jan, 2007 | Under contract | $429,900 | MRED MLS |
| 27 Nov, 2006 | Listed for sale | $429,900 | MRED MLS |
| 11 Jun, 2018 | Sold | $396,000 | MRED MLS |
| 14 May, 2018 | Under contract | $399,900 | MRED MLS |
| 13 Apr, 2018 | Listed for sale | $399,900 | MRED MLS |
Room Specifics
Total Bedrooms: 4
Bedrooms Above Ground: 4
Bedrooms Below Ground: 0
Dimensions: —
Floor Type: Carpet
Dimensions: —
Floor Type: Carpet
Dimensions: —
Floor Type: Carpet
Full Bathrooms: 4
Bathroom Amenities: Separate Shower,Double Sink
Bathroom in Basement: 1
Rooms: Den,Recreation Room,Foyer
Basement Description: Finished
Other Specifics
| 3 | |
| Concrete Perimeter | |
| Asphalt | |
| Patio | |
| Landscaped | |
| 92X133X92X130 | |
| Unfinished | |
| Full | |
| Vaulted/Cathedral Ceilings, Bar-Dry, Hardwood Floors, First Floor Laundry | |
| Double Oven, Range, Microwave, Dishwasher, Disposal | |
| Not in DB | |
| Sidewalks, Street Lights, Street Paved | |
| — | |
| — | |
| Gas Log, Gas Starter |
Tax History
| Year | Property Taxes |
|---|---|
| 2007 | $1,610 |
| 2018 | $14,344 |
Contact Agent
Nearby Similar Homes
Nearby Sold Comparables
Contact Agent
Listing Provided By
RE/MAX Advantage Realty






