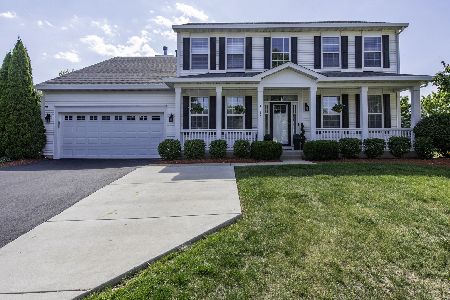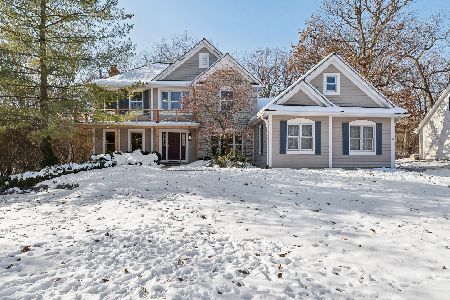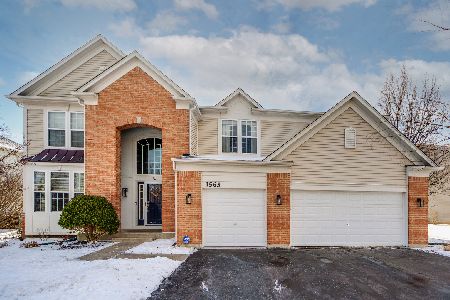784 Porter Circle, Lindenhurst, Illinois 60046
$335,000
|
Sold
|
|
| Status: | Closed |
| Sqft: | 3,237 |
| Cost/Sqft: | $105 |
| Beds: | 4 |
| Baths: | 3 |
| Year Built: | 2007 |
| Property Taxes: | $15,283 |
| Days On Market: | 2234 |
| Lot Size: | 0,28 |
Description
Stunning, move in ready 4 bedroom, 2.1 bath home with brand new 2018 roof nestled in Grants Grove subdivision with beautiful curb appeal and backyard water view! Inviting two-story foyer opens up to living and dining room presenting natural sunlight and gorgeous hardwood flooring. Cook your favorite meals in your gourmet kitchen boasting recessed lighting, stainless steel appliances, tile backsplash, granite countertops, island and breakfast bar. Eating area has exterior access overlooking backyard deck! Family room is the heart of the home highlighting soaring ceiling, multitude of windows and brick fireplace with mantel. Office, half bathroom and laundry room complete the main level. Retreat away to your spacious master suite through double doors with two walk-in closets, two sink vanity, soaking tub and separate shower. Three generously sized bedrooms and full bathroom finish the second level. Unfinished basement provides endless possibilities and plenty of room for storage! Escape to your peaceful backyard surrounding professional landscaping and serene views. Welcome home!
Property Specifics
| Single Family | |
| — | |
| — | |
| 2007 | |
| Full,English | |
| — | |
| No | |
| 0.28 |
| Lake | |
| Grants Grove | |
| 150 / Quarterly | |
| Other | |
| Public | |
| Public Sewer | |
| 10596071 | |
| 02274080060000 |
Nearby Schools
| NAME: | DISTRICT: | DISTANCE: | |
|---|---|---|---|
|
Grade School
Oakland Elementary School |
34 | — | |
|
Middle School
Antioch Upper Grade School |
34 | Not in DB | |
|
High School
Lakes Community High School |
117 | Not in DB | |
Property History
| DATE: | EVENT: | PRICE: | SOURCE: |
|---|---|---|---|
| 27 Jan, 2020 | Sold | $335,000 | MRED MLS |
| 29 Dec, 2019 | Under contract | $339,500 | MRED MLS |
| 20 Dec, 2019 | Listed for sale | $339,500 | MRED MLS |
Room Specifics
Total Bedrooms: 4
Bedrooms Above Ground: 4
Bedrooms Below Ground: 0
Dimensions: —
Floor Type: Carpet
Dimensions: —
Floor Type: Carpet
Dimensions: —
Floor Type: Carpet
Full Bathrooms: 3
Bathroom Amenities: Separate Shower,Double Sink,Soaking Tub
Bathroom in Basement: 0
Rooms: Eating Area,Office,Foyer
Basement Description: Unfinished
Other Specifics
| 3 | |
| — | |
| Asphalt,Brick | |
| Deck, Storms/Screens | |
| Landscaped,Pond(s) | |
| 76X92X60X77X145 | |
| — | |
| Full | |
| Vaulted/Cathedral Ceilings, Hardwood Floors, First Floor Laundry | |
| Double Oven, Microwave, Dishwasher, Refrigerator, Washer, Dryer, Disposal, Stainless Steel Appliance(s), Cooktop | |
| Not in DB | |
| Sidewalks, Street Lights, Street Paved | |
| — | |
| — | |
| Wood Burning, Attached Fireplace Doors/Screen, Gas Starter |
Tax History
| Year | Property Taxes |
|---|---|
| 2020 | $15,283 |
Contact Agent
Nearby Similar Homes
Nearby Sold Comparables
Contact Agent
Listing Provided By
RE/MAX Top Performers







