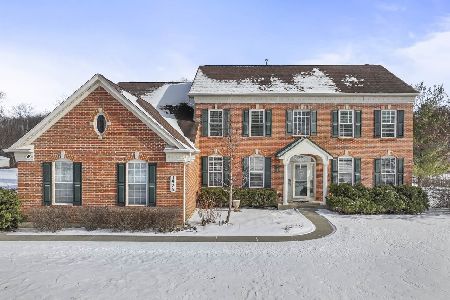1545 Old Barn Road, Bartlett, Illinois 60103
$465,000
|
Sold
|
|
| Status: | Closed |
| Sqft: | 2,297 |
| Cost/Sqft: | $207 |
| Beds: | 4 |
| Baths: | 4 |
| Year Built: | 1997 |
| Property Taxes: | $10,620 |
| Days On Market: | 1280 |
| Lot Size: | 0,00 |
Description
The charming front porch welcomes you to this stunning 4 bedroom Woodland Hills home! Painted with a neutral pallet and boasts upgraded lighting throughout. Open concept floorplan kitchen and vaulted family room w/4 skylights & fireplace. Gorgeous kitchen with slate flooring, cherry cabinets, Stainless appliances and Granite countertops! Eating area that opens to the sunroom with wall to wall windows and walks out to the patio. Dark cherry wood flooring in the dining room & wood floors upstairs! Generous master suite with walk-in closet and luxurious private bath with all the modern elements. 3 additional large bedrooms and hall bath. Finished basement w/kitchenette & bathroom - perfect for entertaining! Enjoy the warmer months on the patio over looking the fully fenced yard. Newer Furnace and AC. New driveway, fence, and dishwasher. A MUST SEE!!
Property Specifics
| Single Family | |
| — | |
| — | |
| 1997 | |
| — | |
| — | |
| No | |
| — |
| Du Page | |
| Woodland Hills | |
| 450 / Annual | |
| — | |
| — | |
| — | |
| 11480963 | |
| 0116412003 |
Nearby Schools
| NAME: | DISTRICT: | DISTANCE: | |
|---|---|---|---|
|
Grade School
Wayne Elementary School |
46 | — | |
|
Middle School
Kenyon Woods Middle School |
46 | Not in DB | |
|
High School
South Elgin High School |
46 | Not in DB | |
Property History
| DATE: | EVENT: | PRICE: | SOURCE: |
|---|---|---|---|
| 17 Jul, 2013 | Sold | $346,000 | MRED MLS |
| 18 Jun, 2013 | Under contract | $349,900 | MRED MLS |
| 18 Jun, 2013 | Listed for sale | $349,900 | MRED MLS |
| 23 Sep, 2022 | Sold | $465,000 | MRED MLS |
| 19 Aug, 2022 | Under contract | $475,000 | MRED MLS |
| 2 Aug, 2022 | Listed for sale | $475,000 | MRED MLS |
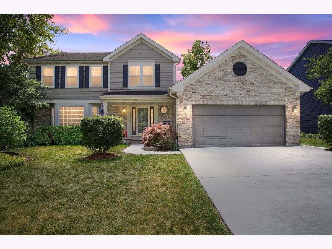
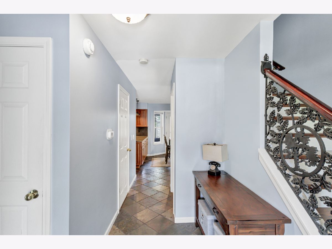
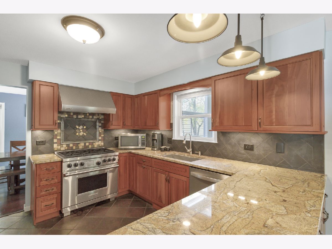
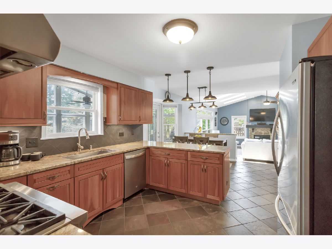
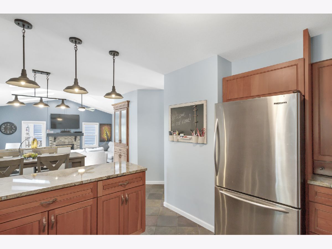
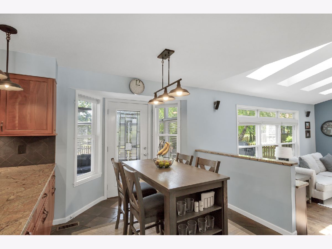
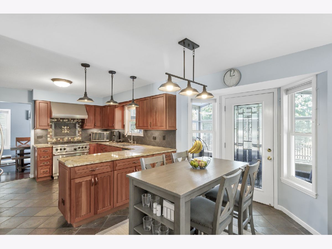
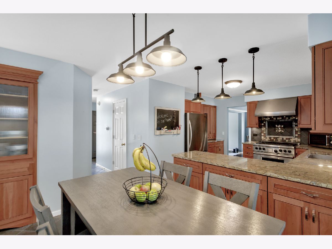
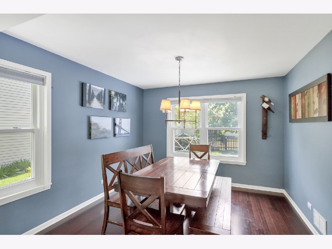
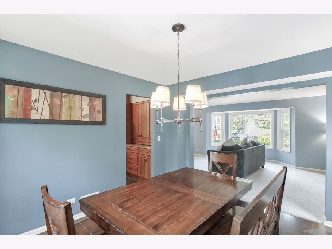
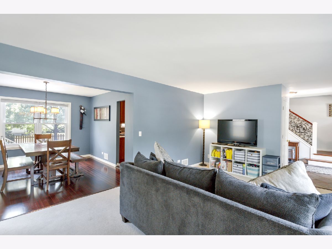
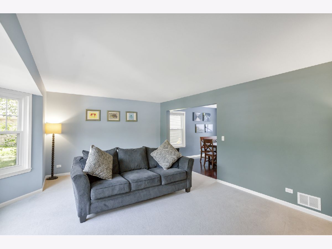
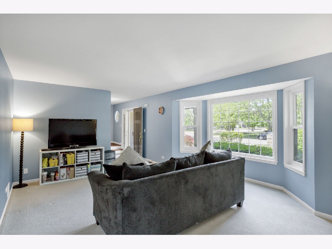
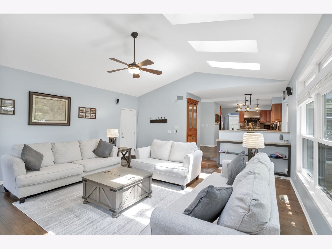
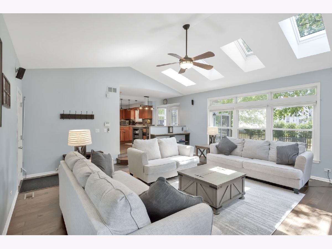
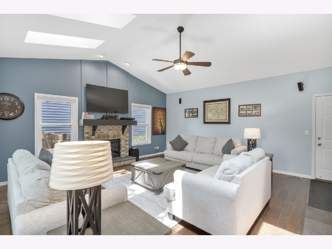
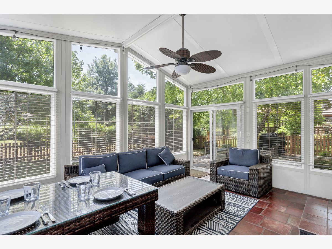
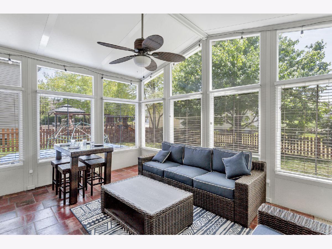
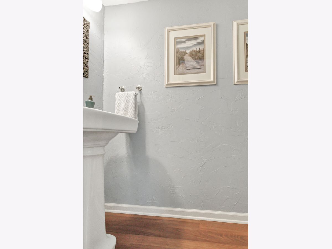
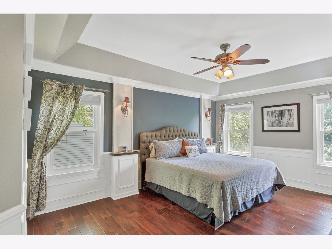
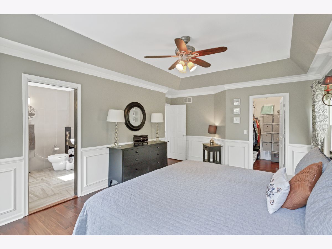
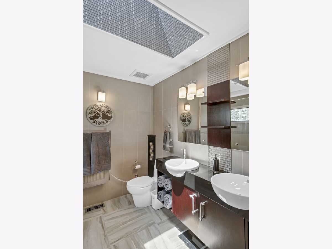
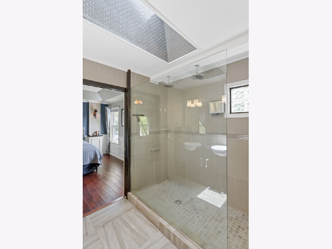
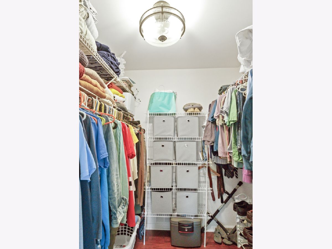
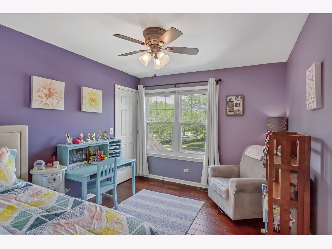
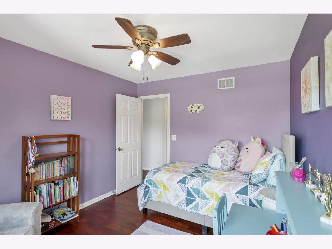
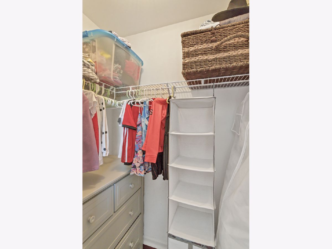
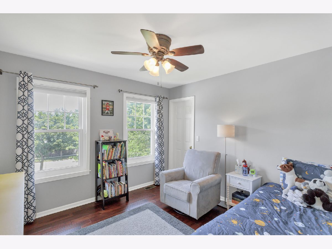
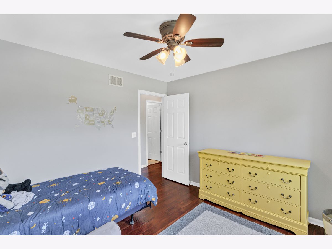
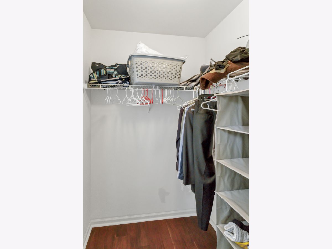
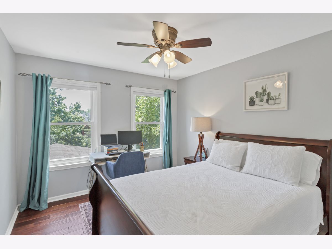
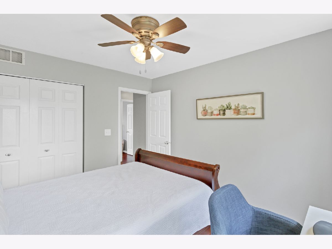
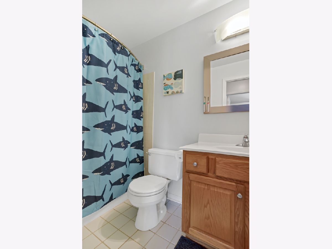
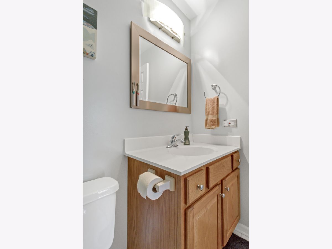
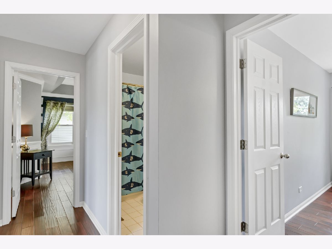
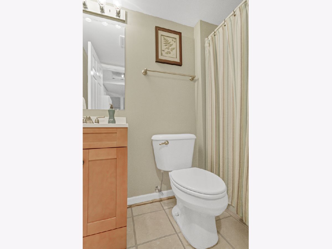
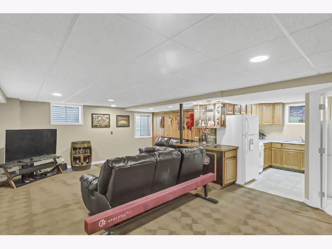
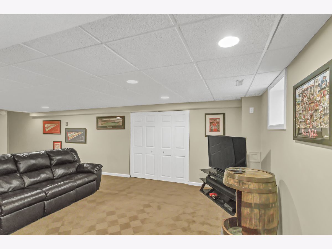
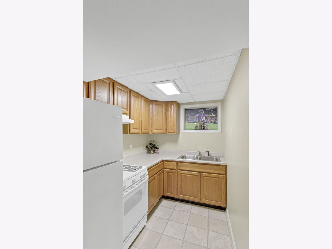
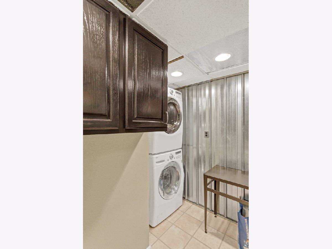
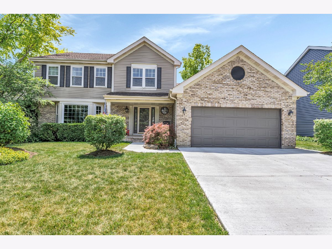
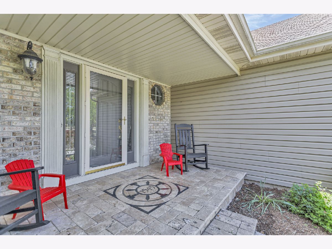
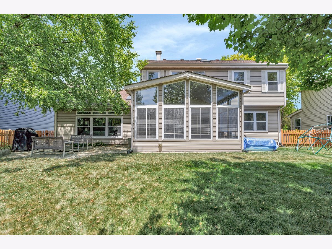
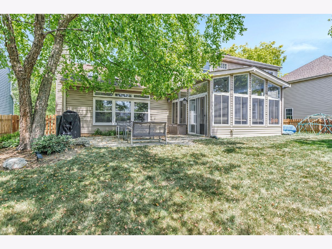
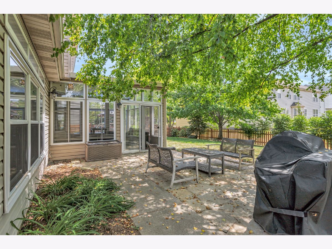
Room Specifics
Total Bedrooms: 4
Bedrooms Above Ground: 4
Bedrooms Below Ground: 0
Dimensions: —
Floor Type: —
Dimensions: —
Floor Type: —
Dimensions: —
Floor Type: —
Full Bathrooms: 4
Bathroom Amenities: Double Sink
Bathroom in Basement: 1
Rooms: —
Basement Description: Finished
Other Specifics
| 2 | |
| — | |
| Concrete | |
| — | |
| — | |
| 120X70 | |
| Unfinished | |
| — | |
| — | |
| — | |
| Not in DB | |
| — | |
| — | |
| — | |
| — |
Tax History
| Year | Property Taxes |
|---|---|
| 2013 | $9,121 |
| 2022 | $10,620 |
Contact Agent
Nearby Similar Homes
Nearby Sold Comparables
Contact Agent
Listing Provided By
RE/MAX Suburban


