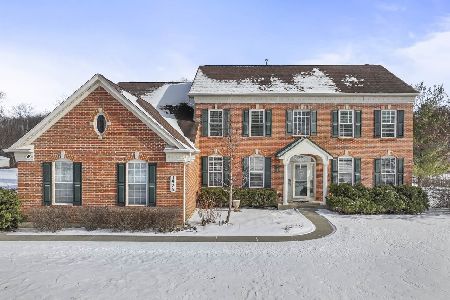1552 Southgate Road, Bartlett, Illinois 60103
$476,100
|
Sold
|
|
| Status: | Closed |
| Sqft: | 4,703 |
| Cost/Sqft: | $98 |
| Beds: | 4 |
| Baths: | 4 |
| Year Built: | 2000 |
| Property Taxes: | $12,131 |
| Days On Market: | 1550 |
| Lot Size: | 0,28 |
Description
Prepare to fall in love with this beautifully maintained, Greenwich model located in the desirable Woodland Hills subdivision. This 5 bed, 3.5 bath home features an expansive family room with a brick fireplace, overlooking a beautifully landscaped backyard. The 1st floor includes an office with double doors, perfect for working from home and a large laundry/utility room leading into a 3-car garage. Upstairs you'll find a spacious primary bedroom with a large ensuite and walk-in closet, 3 additional bedrooms, and a full bath. The fully finished basement includes a 5th bedroom with a large walk-in closet, a full bath, and plenty of recreational space and storage. Other features include a professionally landscaped front yard and a large outdoor patio in the backyard, perfect for entertaining. Welcome Home!
Property Specifics
| Single Family | |
| — | |
| — | |
| 2000 | |
| Full | |
| — | |
| No | |
| 0.28 |
| Du Page | |
| — | |
| 450 / Annual | |
| Insurance | |
| Lake Michigan | |
| Public Sewer | |
| 11263750 | |
| 0116412005 |
Nearby Schools
| NAME: | DISTRICT: | DISTANCE: | |
|---|---|---|---|
|
Grade School
Wayne Elementary School |
46 | — | |
|
Middle School
Kenyon Woods Middle School |
46 | Not in DB | |
|
High School
South Elgin High School |
46 | Not in DB | |
Property History
| DATE: | EVENT: | PRICE: | SOURCE: |
|---|---|---|---|
| 27 Dec, 2021 | Sold | $476,100 | MRED MLS |
| 9 Nov, 2021 | Under contract | $460,000 | MRED MLS |
| 5 Nov, 2021 | Listed for sale | $460,000 | MRED MLS |



























Room Specifics
Total Bedrooms: 5
Bedrooms Above Ground: 4
Bedrooms Below Ground: 1
Dimensions: —
Floor Type: Carpet
Dimensions: —
Floor Type: Carpet
Dimensions: —
Floor Type: Carpet
Dimensions: —
Floor Type: —
Full Bathrooms: 4
Bathroom Amenities: —
Bathroom in Basement: 1
Rooms: Office,Foyer,Breakfast Room,Bedroom 5,Recreation Room,Workshop,Storage
Basement Description: Finished
Other Specifics
| 3 | |
| — | |
| Asphalt | |
| — | |
| — | |
| 149X70X130X89 | |
| — | |
| Full | |
| First Floor Laundry, Walk-In Closet(s), Some Carpeting, Some Wood Floors, Separate Dining Room | |
| Microwave, Dishwasher, Refrigerator, Washer, Dryer, Disposal, Cooktop, Built-In Oven, Range Hood, Gas Cooktop | |
| Not in DB | |
| — | |
| — | |
| — | |
| Gas Log |
Tax History
| Year | Property Taxes |
|---|---|
| 2021 | $12,131 |
Contact Agent
Nearby Similar Homes
Nearby Sold Comparables
Contact Agent
Listing Provided By
@properties






