1545 Walnut Creek Drive, Elgin, Illinois 60123
$362,500
|
Sold
|
|
| Status: | Closed |
| Sqft: | 2,320 |
| Cost/Sqft: | $157 |
| Beds: | 4 |
| Baths: | 4 |
| Year Built: | 1995 |
| Property Taxes: | $7,833 |
| Days On Market: | 1672 |
| Lot Size: | 0,25 |
Description
TWO-STORY ONE OF THE LARGEST HOMES IN WOODBRIDGE SOUTH, POPULAR AND WELL-SOUGHT CARLYLE MODEL, ON A. 25 ACRE LOT. 4 BEDROOMS AND 3.5 BATHS, FULL FINISHED BASEMENT WITH CERAMIC FLOORS. LARGE MASTER BEDROOM WITH WALK-IN CLOSETS, & HIS & HERS CLOSETS. ALL BRIGHT, GLEAMING HARDWOOD, 1ST & 2ND FLOORS. 2-STORY FAMILY ROOM WITH BRICK FIREPLACE. TWO STORY LIVING RM & 2 STORY FOYER. OPEN FLOOR PLAN VIEW OF LIVING AND FAMILY ROOMS FROM 2ND FLOOR. ALL NEW WINDOWS 2ND FLOOR & DINING ROOM. NEW FIBERGLASS FRONT DOOR. OAK WHITE PICKLED CABINETS, LAMINATE COUNTER TOPS, KITCHEN APPLIANCES OVER 5 YEARS OLD. EXTRA BEDROOM, ENTERTAINMENT AREA, KITCHEN WITH REF, AND PORTABLE BAR, CABINETS WITH PANTRY IN THE BASEMENT. FIRST FLOOR,LAUNDRY. ASPHALT DRIVEWAY. BACKYARD FENCED AREA. GAZEBO. MARBLE BLOCKS WALKWAY TO GARDEN. FULLY LANDSCAPED YARD WITH A VARIETY OF COLOR-CHANGING LEAVES. LARGE VARIETY OF PERENNIAL AND ANNUAL FLOWERING PLANTS.
Property Specifics
| Single Family | |
| — | |
| Contemporary | |
| 1995 | |
| Full | |
| — | |
| No | |
| 0.25 |
| Kane | |
| Woodbridge South | |
| 100 / Annual | |
| Other | |
| Public | |
| Public Sewer | |
| 11092229 | |
| 0633181019 |
Property History
| DATE: | EVENT: | PRICE: | SOURCE: |
|---|---|---|---|
| 4 Aug, 2021 | Sold | $362,500 | MRED MLS |
| 1 Jun, 2021 | Under contract | $365,000 | MRED MLS |
| 18 May, 2021 | Listed for sale | $365,000 | MRED MLS |
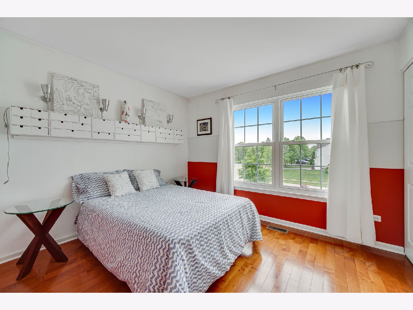
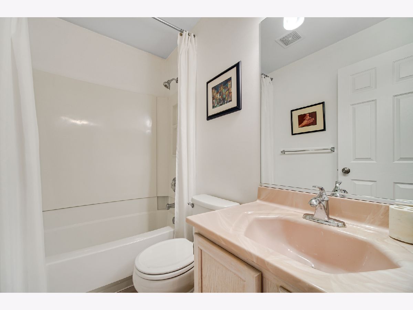
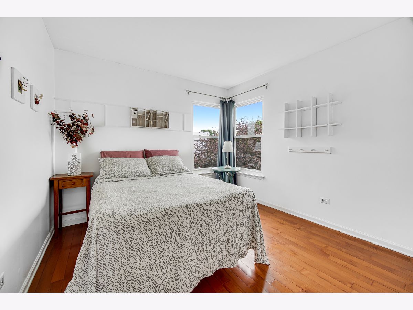
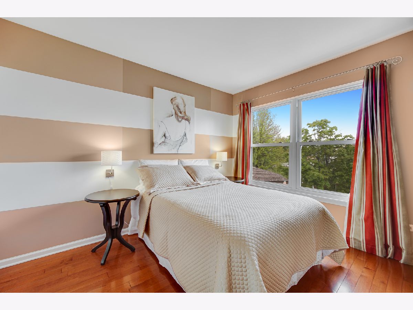
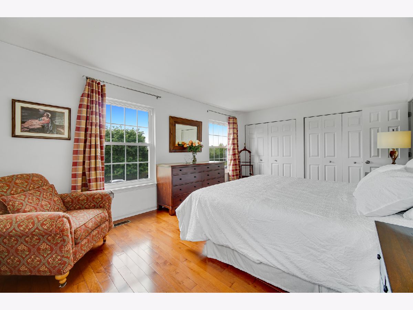
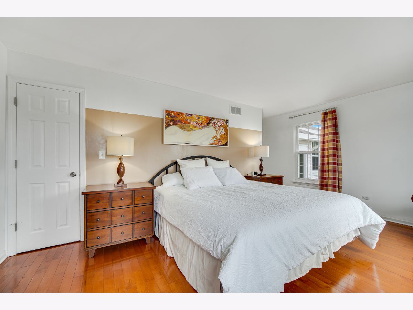
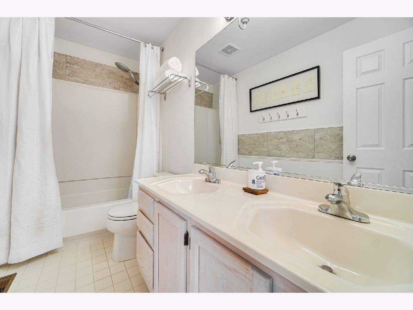
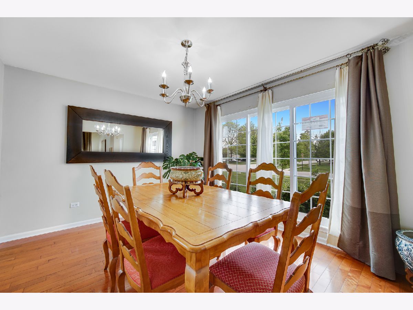
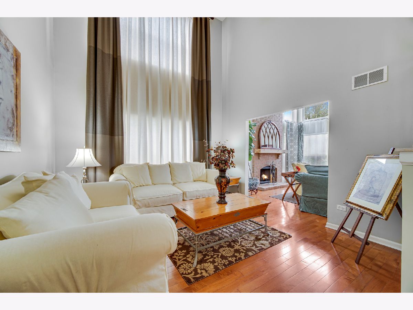
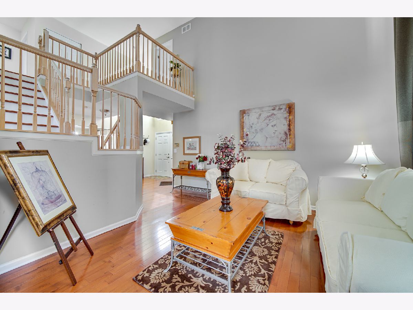
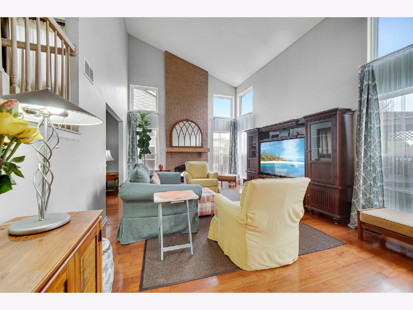
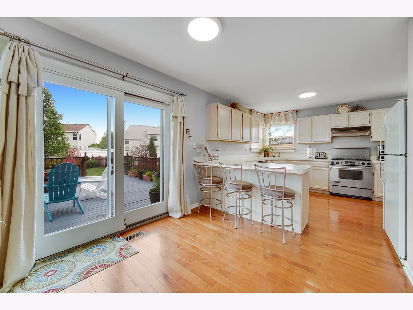
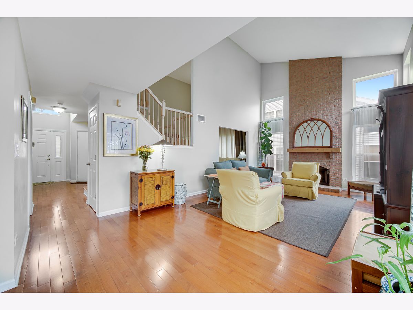
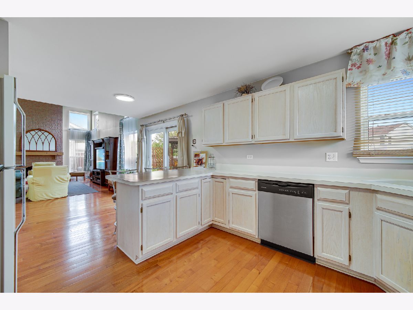
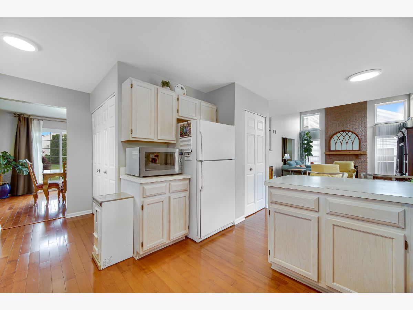
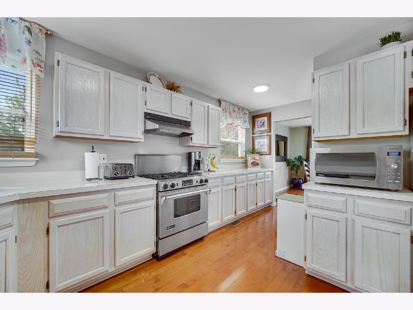
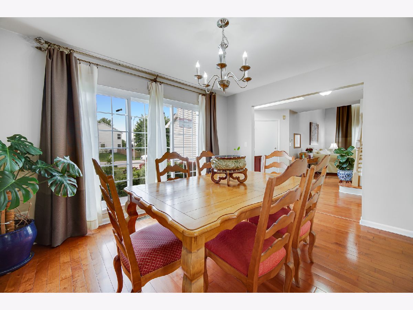
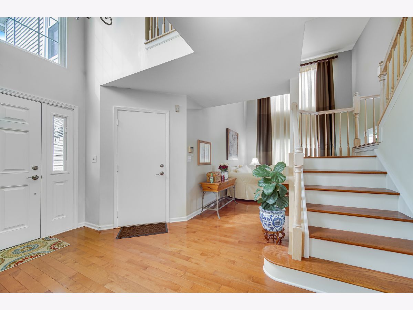
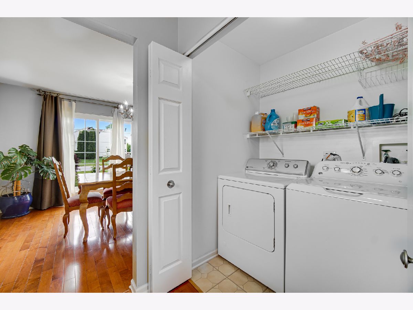
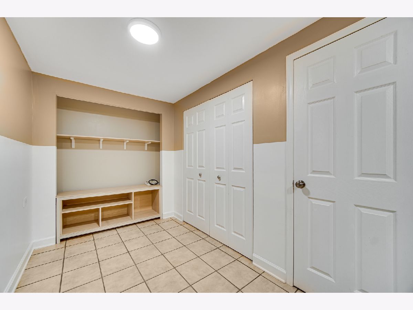
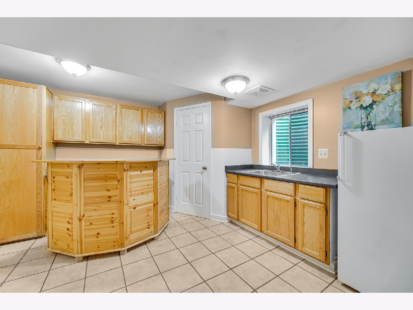
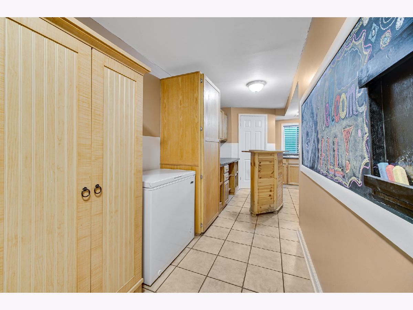
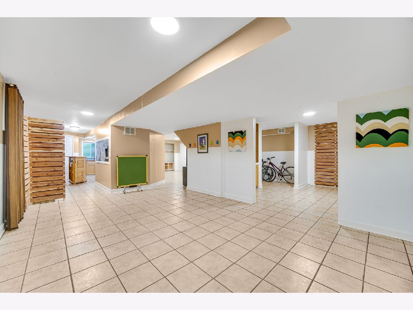
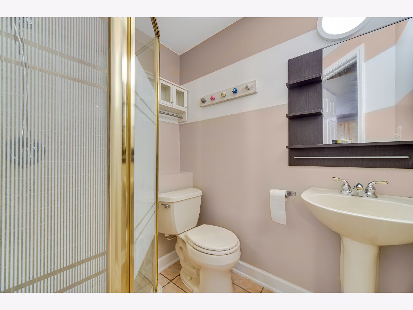
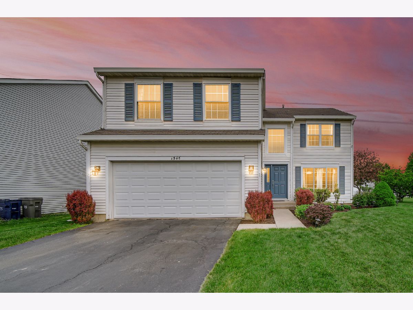
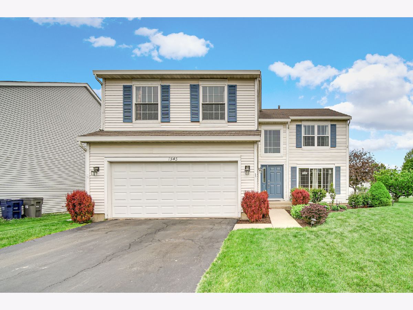
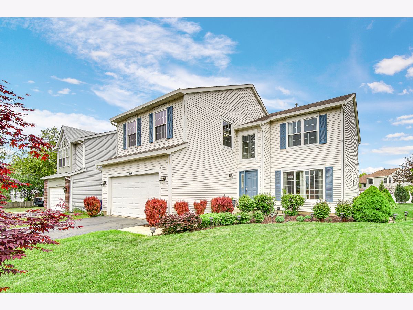
Room Specifics
Total Bedrooms: 5
Bedrooms Above Ground: 4
Bedrooms Below Ground: 1
Dimensions: —
Floor Type: Hardwood
Dimensions: —
Floor Type: Hardwood
Dimensions: —
Floor Type: Hardwood
Dimensions: —
Floor Type: —
Full Bathrooms: 4
Bathroom Amenities: Separate Shower,Double Sink
Bathroom in Basement: 1
Rooms: Bedroom 5,Foyer,Eating Area
Basement Description: Finished
Other Specifics
| 2 | |
| Concrete Perimeter | |
| Asphalt | |
| Deck | |
| — | |
| 140X72X139X112 | |
| — | |
| Full | |
| Vaulted/Cathedral Ceilings, Bar-Dry, Hardwood Floors, First Floor Laundry, Walk-In Closet(s) | |
| Range, Microwave, Dishwasher, Refrigerator, Bar Fridge, Washer, Dryer, Disposal, Stainless Steel Appliance(s), Range Hood, Electric Cooktop | |
| Not in DB | |
| — | |
| — | |
| — | |
| Wood Burning, Attached Fireplace Doors/Screen |
Tax History
| Year | Property Taxes |
|---|---|
| 2021 | $7,833 |
Contact Agent
Nearby Sold Comparables
Contact Agent
Listing Provided By
Provident Realty, Inc.




