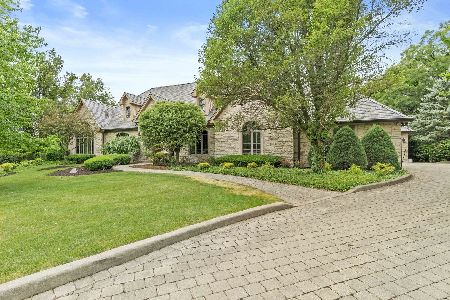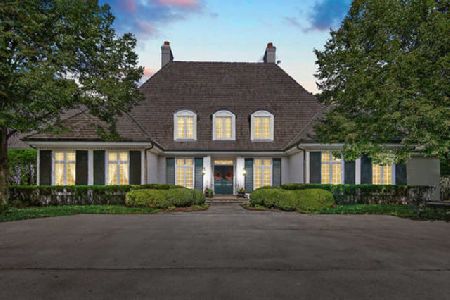15459 Mallard Lane, Homer Glen, Illinois 60491
$945,000
|
Sold
|
|
| Status: | Closed |
| Sqft: | 4,000 |
| Cost/Sqft: | $249 |
| Beds: | 4 |
| Baths: | 3 |
| Year Built: | 1989 |
| Property Taxes: | $17,118 |
| Days On Market: | 6443 |
| Lot Size: | 1,40 |
Description
A RARE OPPORTUNITY IN YOUR SEARCH FOR THE UNIQUE. ELEGANT 4000+ SQ FT WALKOUT BASEMENT BRK HOME ON 1.4 A LAKEFRONT CUL DE SAC, LUSHLY WOODED SITE IN GATED SUBDIV OF 17 HOMES. OVER 250' FRONTAGE+DOCK ON PRIVATE 12 A MALLARD LAKE,LOT ABBUTS FOREST PRES, CUST BLT RESIDENCE IMBUED W/QUALITY APPTS & FEATURES-AWESOME VIEWS, HDWD FLRS,PNLD DRS,VOL CLGS,CHERRY GOURMET KIT,DUAL STRWAYS,10 FT CLG LLW/PLMB ROUGHIN,2ND FLR LDRY
Property Specifics
| Single Family | |
| — | |
| Traditional | |
| 1989 | |
| Full,Walkout | |
| LAKE FRONT | |
| Yes | |
| 1.4 |
| Will | |
| Mallard Lakes | |
| 1750 / Annual | |
| Security,Lawn Care,Snow Removal | |
| Private Well | |
| Septic-Private | |
| 06870300 | |
| 51710200700000 |
Property History
| DATE: | EVENT: | PRICE: | SOURCE: |
|---|---|---|---|
| 13 Aug, 2008 | Sold | $945,000 | MRED MLS |
| 21 May, 2008 | Under contract | $995,000 | MRED MLS |
| 22 Apr, 2008 | Listed for sale | $995,000 | MRED MLS |
| 25 Jan, 2018 | Sold | $680,000 | MRED MLS |
| 8 Dec, 2017 | Under contract | $709,000 | MRED MLS |
| — | Last price change | $735,000 | MRED MLS |
| 1 Jul, 2017 | Listed for sale | $799,000 | MRED MLS |
Room Specifics
Total Bedrooms: 4
Bedrooms Above Ground: 4
Bedrooms Below Ground: 0
Dimensions: —
Floor Type: Hardwood
Dimensions: —
Floor Type: Other
Dimensions: —
Floor Type: Hardwood
Full Bathrooms: 3
Bathroom Amenities: Whirlpool,Separate Shower,Double Sink
Bathroom in Basement: 0
Rooms: Breakfast Room,Den,Loft,Mud Room,Office,Utility Room-2nd Floor
Basement Description: Unfinished
Other Specifics
| 3 | |
| Concrete Perimeter | |
| Concrete | |
| Deck, Patio | |
| Cul-De-Sac,Forest Preserve Adjacent,Lake Front,Landscaped,Water View,Wooded | |
| 496 X 31 X 309 X 44 | |
| Unfinished | |
| Full | |
| Vaulted/Cathedral Ceilings, Skylight(s) | |
| Double Oven, Dishwasher, Refrigerator, Washer, Dryer, Disposal | |
| Not in DB | |
| Dock, Water Rights, Street Paved | |
| — | |
| — | |
| Wood Burning, Attached Fireplace Doors/Screen, Gas Log, Gas Starter |
Tax History
| Year | Property Taxes |
|---|---|
| 2008 | $17,118 |
| 2018 | $19,492 |
Contact Agent
Nearby Similar Homes
Nearby Sold Comparables
Contact Agent
Listing Provided By
Village Sotheby's International Realty






