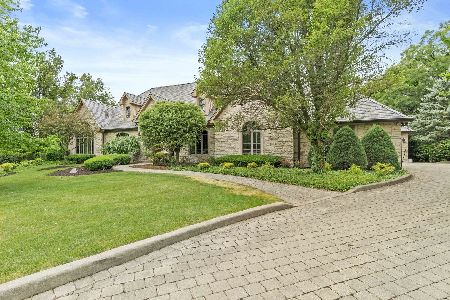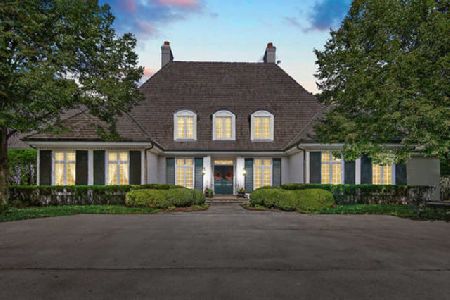15459 Mallard Lane, Homer Glen, Illinois 60491
$680,000
|
Sold
|
|
| Status: | Closed |
| Sqft: | 4,354 |
| Cost/Sqft: | $163 |
| Beds: | 4 |
| Baths: | 4 |
| Year Built: | 1990 |
| Property Taxes: | $19,492 |
| Days On Market: | 3086 |
| Lot Size: | 1,40 |
Description
Have you ever imagined yourself living on an expansive estate in an exclusive gated community? Have you ever dreamed of returning home to the peaceful tranquility of a secluded retreat tucked away at the end of a quiet cul-de-sac surrounded by age old oaks and lush gardens leading out to your own private lake. Well that dream may not be as far off (or as far away) as you may think. With the feel of an upscale, lakefront vacation home, yet only minutes from the city, this rare gem offers year round relaxation and serenity. This magnificent home is a unique blend of grand, refined elegance and warm, inviting charm ideal for both upscale, formal gatherings and relaxed, casual get togethers. Enjoy spectacular views and direct access to your sprawling retreat from the enormous deck, cozy screened in porch or your fully finished, walk out basement Imagine breathtaking sunsets from your boat or private dock. Have you ever dreamed of such a life? Well stop dreaming and start living the dream!
Property Specifics
| Single Family | |
| — | |
| Traditional | |
| 1990 | |
| Full,Walkout | |
| LAKE FRONT | |
| Yes | |
| 1.4 |
| Will | |
| Mallard Lakes | |
| 2452 / Annual | |
| Lake Rights,Other | |
| Private Well | |
| Septic-Private | |
| 09677486 | |
| 1605171020070000 |
Property History
| DATE: | EVENT: | PRICE: | SOURCE: |
|---|---|---|---|
| 13 Aug, 2008 | Sold | $945,000 | MRED MLS |
| 21 May, 2008 | Under contract | $995,000 | MRED MLS |
| 22 Apr, 2008 | Listed for sale | $995,000 | MRED MLS |
| 25 Jan, 2018 | Sold | $680,000 | MRED MLS |
| 8 Dec, 2017 | Under contract | $709,000 | MRED MLS |
| — | Last price change | $735,000 | MRED MLS |
| 1 Jul, 2017 | Listed for sale | $799,000 | MRED MLS |
Room Specifics
Total Bedrooms: 4
Bedrooms Above Ground: 4
Bedrooms Below Ground: 0
Dimensions: —
Floor Type: Wood Laminate
Dimensions: —
Floor Type: Hardwood
Dimensions: —
Floor Type: Hardwood
Full Bathrooms: 4
Bathroom Amenities: Whirlpool,Separate Shower,Double Sink
Bathroom in Basement: 1
Rooms: Eating Area,Library,Loft,Recreation Room,Game Room,Media Room,Foyer,Mud Room,Storage,Enclosed Porch
Basement Description: Finished,Exterior Access
Other Specifics
| 3 | |
| Concrete Perimeter | |
| Concrete | |
| Deck, Patio, Porch Screened, Storms/Screens | |
| Cul-De-Sac,Forest Preserve Adjacent,Lake Front,Landscaped,Water Rights,Wooded | |
| 9X307X40X165X51X494 | |
| Full,Pull Down Stair | |
| Full | |
| Vaulted/Cathedral Ceilings, Skylight(s), Bar-Wet, Hardwood Floors, Second Floor Laundry | |
| Double Oven, Range, Microwave, Dishwasher, Refrigerator, Washer, Dryer, Disposal, Stainless Steel Appliance(s) | |
| Not in DB | |
| Water Rights, Street Paved | |
| — | |
| — | |
| Double Sided, Gas Log, Gas Starter |
Tax History
| Year | Property Taxes |
|---|---|
| 2008 | $17,118 |
| 2018 | $19,492 |
Contact Agent
Nearby Similar Homes
Nearby Sold Comparables
Contact Agent
Listing Provided By
Keller Williams Preferred Rlty






