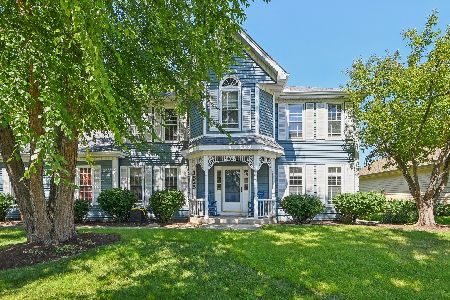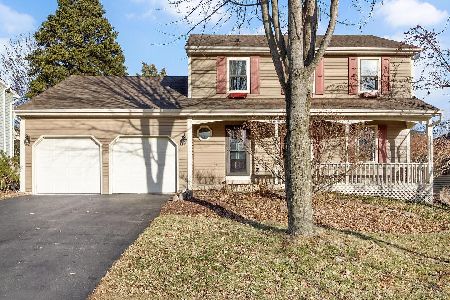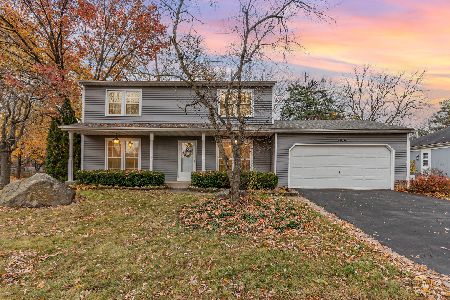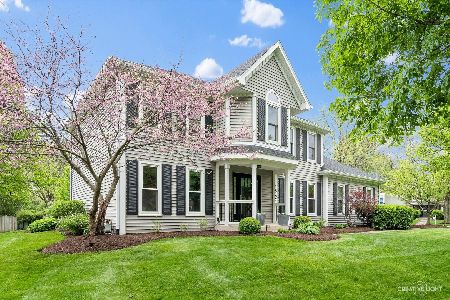1546 Abbotsford Drive, Naperville, Illinois 60563
$400,000
|
Sold
|
|
| Status: | Closed |
| Sqft: | 2,271 |
| Cost/Sqft: | $181 |
| Beds: | 4 |
| Baths: | 3 |
| Year Built: | 1985 |
| Property Taxes: | $8,551 |
| Days On Market: | 2833 |
| Lot Size: | 0,21 |
Description
RECENTLY REFRESHED FOR A MODERN FEEL! This beautiful home is located in the desirable Brookdale subdivision with on site grade and middle schools and just 8 minutes from the Metra and I-88~The moment you step inside you will know you are home...A welcoming front porch, natural hdwd, an open floor plan with vaulted family room, a remodeled master bath, and a finished basement all on an oversized lot with open views~Just completed: NEW fresh interior paint, upgraded carpet, new modern lighting, white granite counters and crisp white subway tile all in on trend colors and styles~As you move upstairs you will find a spacious master BR with vaulted ceiling, WIC and private, remodeled bath~3 add'l bedrooms are all good sized and a nearby hall bath~Newer HVAC (2008) and roof (2008) means years of maintenance free living~Brookdale is a fun and social neighborhood so close to everything...BETTER HURRY - THE GOOD ONES GO FAST!
Property Specifics
| Single Family | |
| — | |
| — | |
| 1985 | |
| Partial | |
| — | |
| No | |
| 0.21 |
| Du Page | |
| — | |
| 0 / Not Applicable | |
| None | |
| Lake Michigan,Public | |
| Public Sewer | |
| 09890660 | |
| 0710211011 |
Nearby Schools
| NAME: | DISTRICT: | DISTANCE: | |
|---|---|---|---|
|
Grade School
Brookdale Elementary School |
204 | — | |
|
Middle School
Hill Middle School |
204 | Not in DB | |
|
High School
Metea Valley High School |
204 | Not in DB | |
Property History
| DATE: | EVENT: | PRICE: | SOURCE: |
|---|---|---|---|
| 30 May, 2018 | Sold | $400,000 | MRED MLS |
| 21 Apr, 2018 | Under contract | $410,000 | MRED MLS |
| 17 Apr, 2018 | Listed for sale | $410,000 | MRED MLS |
Room Specifics
Total Bedrooms: 4
Bedrooms Above Ground: 4
Bedrooms Below Ground: 0
Dimensions: —
Floor Type: Carpet
Dimensions: —
Floor Type: Carpet
Dimensions: —
Floor Type: Carpet
Full Bathrooms: 3
Bathroom Amenities: —
Bathroom in Basement: 0
Rooms: Eating Area,Recreation Room,Exercise Room
Basement Description: Finished,Crawl
Other Specifics
| 2 | |
| Concrete Perimeter | |
| Asphalt | |
| Deck, Porch, Storms/Screens | |
| — | |
| 0.2073 | |
| Full | |
| Full | |
| Vaulted/Cathedral Ceilings, Skylight(s), Hardwood Floors | |
| Range, Dishwasher, Refrigerator, Washer, Dryer, Disposal | |
| Not in DB | |
| Pool, Tennis Courts, Sidewalks, Street Lights, Street Paved | |
| — | |
| — | |
| Wood Burning |
Tax History
| Year | Property Taxes |
|---|---|
| 2018 | $8,551 |
Contact Agent
Nearby Similar Homes
Nearby Sold Comparables
Contact Agent
Listing Provided By
Baird & Warner








