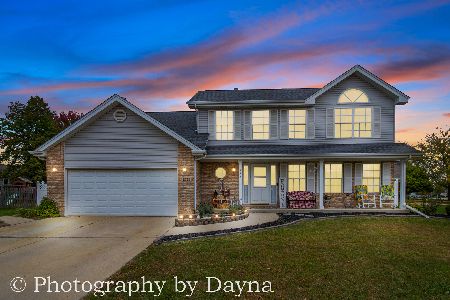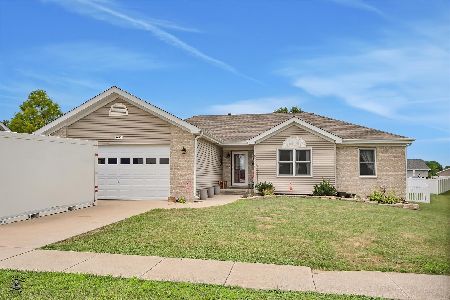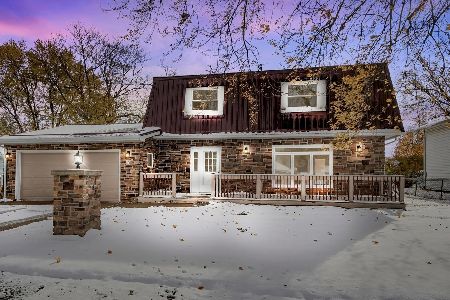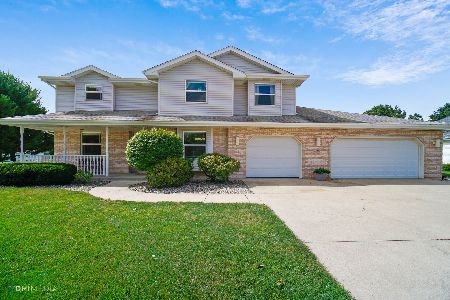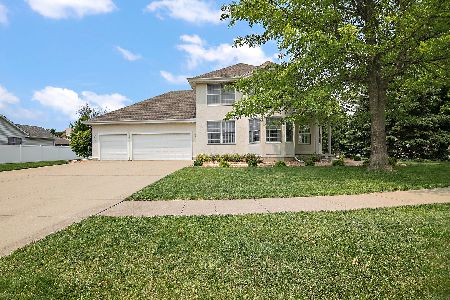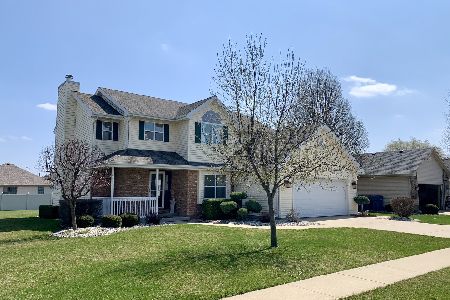1546 Carver Circle, Bourbonnais, Illinois 60914
$250,000
|
Sold
|
|
| Status: | Closed |
| Sqft: | 2,815 |
| Cost/Sqft: | $92 |
| Beds: | 4 |
| Baths: | 3 |
| Year Built: | 1994 |
| Property Taxes: | $7,539 |
| Days On Market: | 2761 |
| Lot Size: | 0,42 |
Description
Seller told me to drop the price and bring them an offer! You will feel right at home in this 2800+ sqft home that boasts one of the biggest and best lots in the neighborhood! This lovely home is adjacent to 6.5 open acres where you can have unobstructed views while sipping coffee on your large deck. The spacious kitchen features hickory cabinets with crown molding, large pantry, newer appliances and plenty of cabinet space! Freshly painted with neutral colors, updated light fixtures and new carpet. Four spacious bedrooms with plenty of closet space. The master bathroom is large and has a separate shower and bathtub. Second floor laundry will make laundry day a breeze! Three-car garage with concrete driveway. Roof was replaced in 2016. The dry, unfinished basement adds another 1400 sqft. The yard has been professionally landscaped and has an underground lawn sprinkler system. Enjoy the 8-seat hot tub in the splash proof room.
Property Specifics
| Single Family | |
| — | |
| — | |
| 1994 | |
| Full | |
| — | |
| No | |
| 0.42 |
| Kankakee | |
| — | |
| 0 / Not Applicable | |
| None | |
| Public | |
| Public Sewer | |
| 10006156 | |
| 17090830202100 |
Property History
| DATE: | EVENT: | PRICE: | SOURCE: |
|---|---|---|---|
| 6 Sep, 2018 | Sold | $250,000 | MRED MLS |
| 23 Aug, 2018 | Under contract | $259,000 | MRED MLS |
| — | Last price change | $269,000 | MRED MLS |
| 3 Jul, 2018 | Listed for sale | $299,000 | MRED MLS |
| 27 Aug, 2020 | Sold | $272,500 | MRED MLS |
| 15 Jul, 2020 | Under contract | $274,900 | MRED MLS |
| 11 Jul, 2020 | Listed for sale | $274,900 | MRED MLS |
Room Specifics
Total Bedrooms: 4
Bedrooms Above Ground: 4
Bedrooms Below Ground: 0
Dimensions: —
Floor Type: —
Dimensions: —
Floor Type: —
Dimensions: —
Floor Type: —
Full Bathrooms: 3
Bathroom Amenities: Separate Shower
Bathroom in Basement: 0
Rooms: Eating Area,Foyer,Enclosed Porch
Basement Description: Unfinished,Bathroom Rough-In
Other Specifics
| 3 | |
| — | |
| Concrete | |
| Porch, Hot Tub | |
| Fenced Yard,Landscaped,Park Adjacent | |
| 75X176.08X179X130.13 | |
| — | |
| Full | |
| Hot Tub, Second Floor Laundry | |
| Range, Microwave, Dishwasher, Refrigerator, Washer, Dryer, Stainless Steel Appliance(s) | |
| Not in DB | |
| Park, Sidewalks, Street Lights | |
| — | |
| — | |
| — |
Tax History
| Year | Property Taxes |
|---|---|
| 2018 | $7,539 |
| 2020 | $6,874 |
Contact Agent
Nearby Similar Homes
Nearby Sold Comparables
Contact Agent
Listing Provided By
RE/MAX Property Source

