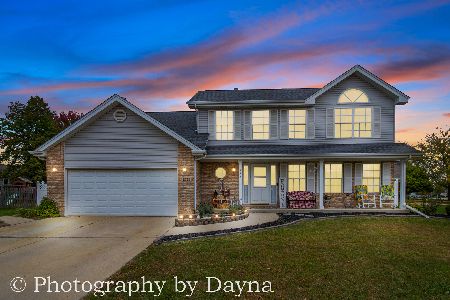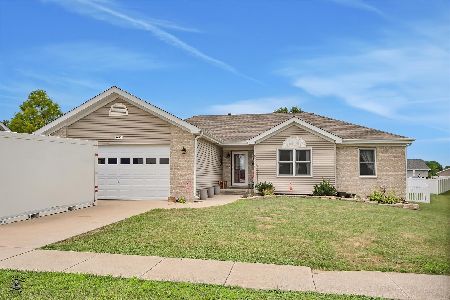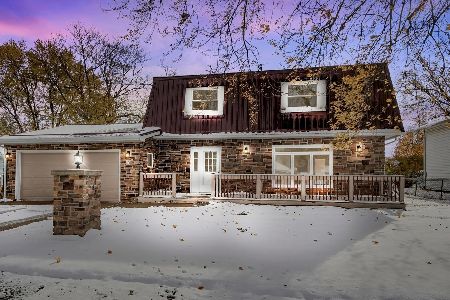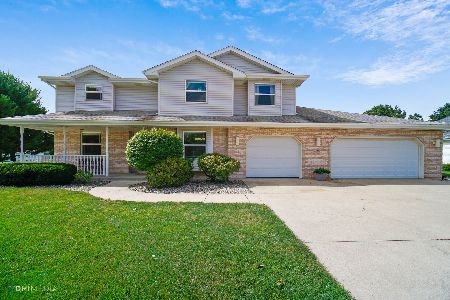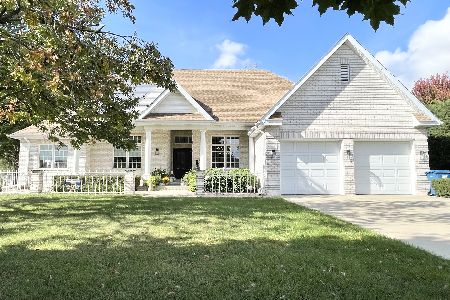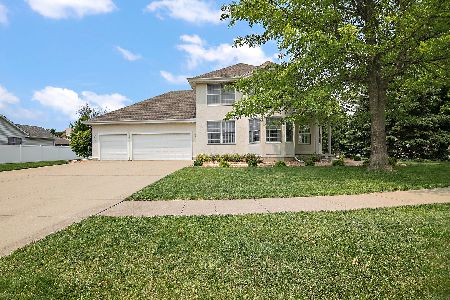1552 Carver Circle, Bourbonnais, Illinois 60914
$215,000
|
Sold
|
|
| Status: | Closed |
| Sqft: | 2,378 |
| Cost/Sqft: | $90 |
| Beds: | 3 |
| Baths: | 2 |
| Year Built: | 1994 |
| Property Taxes: | $5,859 |
| Days On Market: | 3742 |
| Lot Size: | 0,30 |
Description
Remarkably light & airy floor plan welcome you to this lovely home w/over 2300 square feet. You'll love the clean look of the home w/lots of white cabinetry, trim & doors & even light carpet. Living room w/fireplace has spacious open floor plan that flows from the living room, kitchen, sun room & loft. Kitchen w/table space has many cabinets for storage & is perfect for entertaining friends & family. Open staircase leads to loft ideal for office, play area or exercise w/ door that leads into unfinished attic, ideal for storage. Master Suite set apart for added privacy. 2nd bdrm includes sliders so you can enjoy covered 2-tiered deck w/retractable awning, overlooking backyard & retention pond. Enjoy your favorite music or the ball game through built in speakers, while sitting outside or throughout the home in the bedrooms, living room & kitchen. *New furnace 2016, Roof '13, Water Heater '06* 3 car garage w/pull down stair for added storage. Sprinkler system. Super clean, Call today!
Property Specifics
| Single Family | |
| — | |
| Traditional | |
| 1994 | |
| None | |
| — | |
| No | |
| 0.3 |
| Kankakee | |
| — | |
| 0 / Not Applicable | |
| None | |
| Public | |
| Public Sewer | |
| 09073230 | |
| 17090830201900 |
Property History
| DATE: | EVENT: | PRICE: | SOURCE: |
|---|---|---|---|
| 22 Apr, 2016 | Sold | $215,000 | MRED MLS |
| 5 Mar, 2016 | Under contract | $215,000 | MRED MLS |
| — | Last price change | $229,000 | MRED MLS |
| 27 Oct, 2015 | Listed for sale | $229,000 | MRED MLS |
Room Specifics
Total Bedrooms: 3
Bedrooms Above Ground: 3
Bedrooms Below Ground: 0
Dimensions: —
Floor Type: Carpet
Dimensions: —
Floor Type: Carpet
Full Bathrooms: 2
Bathroom Amenities: Whirlpool,Separate Shower
Bathroom in Basement: 0
Rooms: Loft,Sun Room
Basement Description: Crawl
Other Specifics
| 3 | |
| Block | |
| — | |
| Deck, Storms/Screens | |
| — | |
| 68X130.13X120X148.3 | |
| Interior Stair,Pull Down Stair | |
| Full | |
| Vaulted/Cathedral Ceilings, Skylight(s) | |
| Range, Microwave, Dishwasher, Refrigerator | |
| Not in DB | |
| — | |
| — | |
| — | |
| Gas Log, Gas Starter |
Tax History
| Year | Property Taxes |
|---|---|
| 2016 | $5,859 |
Contact Agent
Nearby Similar Homes
Nearby Sold Comparables
Contact Agent
Listing Provided By
Speckman Realty Real Living

