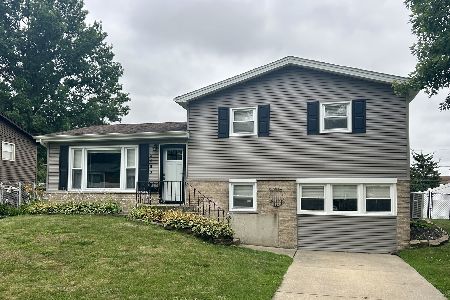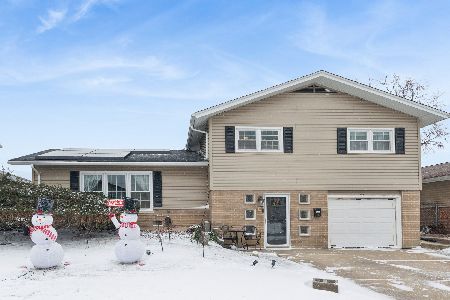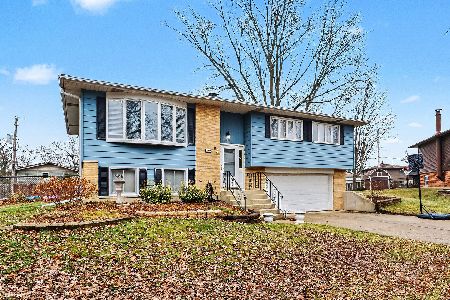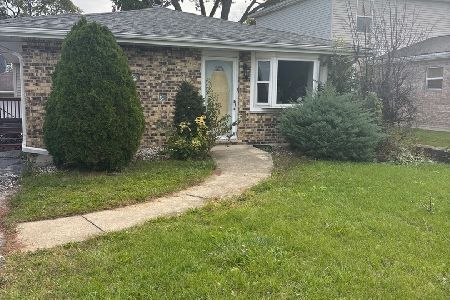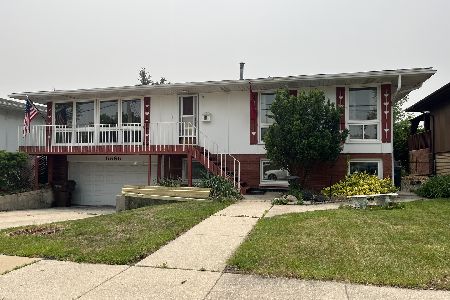15460 Ann Marie Drive, Oak Forest, Illinois 60452
$190,000
|
Sold
|
|
| Status: | Closed |
| Sqft: | 1,566 |
| Cost/Sqft: | $137 |
| Beds: | 3 |
| Baths: | 2 |
| Year Built: | 1970 |
| Property Taxes: | $5,992 |
| Days On Market: | 3404 |
| Lot Size: | 0,21 |
Description
PRICED TO SELL--This warm and inviting split level sits on a large corner lot and is conveniently located within walking distance to many local amenities. This home features a spacious eat in kitchen that exits to the great backyard patio which is perfect for entertaining. The yard is fully fenced and private and also has a raised garden bed. Rare for this aged-home is a master bedroom suite with private full bath, large walk in closet and covered balcony for enjoyment and relaxation. The lower level offers a cozy family room with an awesome sit-down bar. This home boasts ample closet and storage space including a large crawl space. There are many updates throughout including all newer windows, newer roof, newer hot water heater, newer washer and dryer, newer concrete rear patio. and newer paver patio in front. (Note there are hardwood floors under carpeting of LR, DR, and BRs.) Must see to appreciate all that's offered here. Home warranty included.
Property Specifics
| Single Family | |
| — | |
| Tri-Level | |
| 1970 | |
| Partial | |
| — | |
| No | |
| 0.21 |
| Cook | |
| Natalie Estates | |
| 0 / Not Applicable | |
| None | |
| Lake Michigan | |
| Public Sewer, Sewer-Storm | |
| 09353610 | |
| 28161050160000 |
Nearby Schools
| NAME: | DISTRICT: | DISTANCE: | |
|---|---|---|---|
|
Grade School
Lee R Foster Elementary School |
142 | — | |
|
Middle School
Hille Middle School |
142 | Not in DB | |
|
High School
Oak Forest High School |
228 | Not in DB | |
Property History
| DATE: | EVENT: | PRICE: | SOURCE: |
|---|---|---|---|
| 31 Jan, 2017 | Sold | $190,000 | MRED MLS |
| 31 Dec, 2016 | Under contract | $214,000 | MRED MLS |
| 28 Sep, 2016 | Listed for sale | $214,000 | MRED MLS |
Room Specifics
Total Bedrooms: 3
Bedrooms Above Ground: 3
Bedrooms Below Ground: 0
Dimensions: —
Floor Type: Carpet
Dimensions: —
Floor Type: Carpet
Full Bathrooms: 2
Bathroom Amenities: Separate Shower,Double Sink
Bathroom in Basement: 0
Rooms: Foyer,Balcony/Porch/Lanai
Basement Description: Finished
Other Specifics
| 2.5 | |
| Concrete Perimeter | |
| Concrete | |
| Balcony, Patio, Storms/Screens | |
| Corner Lot | |
| 115 X 80 | |
| — | |
| Full | |
| Bar-Wet | |
| Double Oven, Microwave, Dishwasher, Refrigerator, Washer, Dryer, Disposal | |
| Not in DB | |
| Sidewalks, Street Lights, Street Paved | |
| — | |
| — | |
| Wood Burning, Attached Fireplace Doors/Screen |
Tax History
| Year | Property Taxes |
|---|---|
| 2017 | $5,992 |
Contact Agent
Nearby Similar Homes
Nearby Sold Comparables
Contact Agent
Listing Provided By
Coldwell Banker Residential

