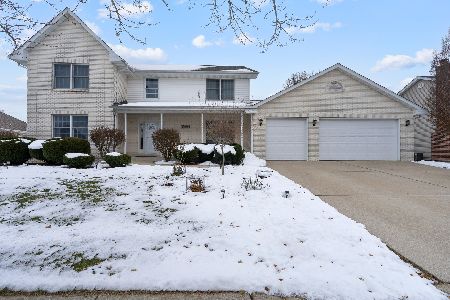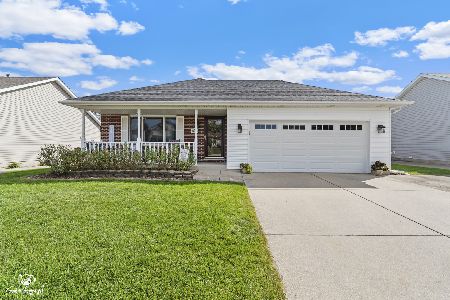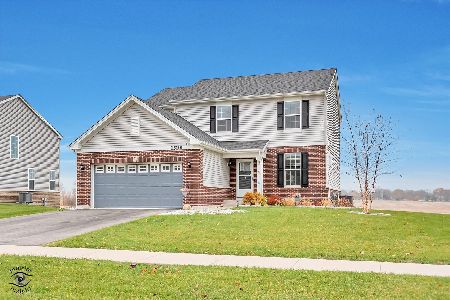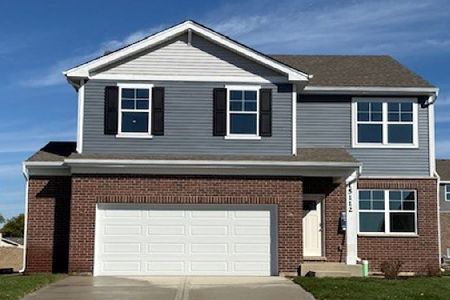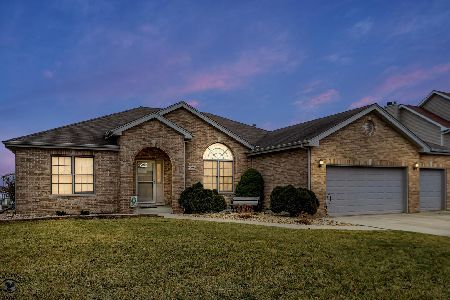15469 Ridgefield Drive, Manhattan, Illinois 60442
$295,000
|
Sold
|
|
| Status: | Closed |
| Sqft: | 2,599 |
| Cost/Sqft: | $115 |
| Beds: | 4 |
| Baths: | 4 |
| Year Built: | 2004 |
| Property Taxes: | $9,114 |
| Days On Market: | 3034 |
| Lot Size: | 0,32 |
Description
Welcome to this BEAUTIFUL & SPACIOUS 2 story 4 bedroom, 3.5 bathroom home with over 3000 SQ FT of living space which includes full finished basement with custom bar, 2nd kitchen, rec room, playroom/possible 5th bedroom and bathroom! You will love the open concept main floor with large living room that leads into the eat-in kitchen with island and convenient first floor laundry! Large master bedroom suite has a spa like bathroom and huge walk in closet. There is plenty of storage throughout plus huge attached 3 car garage. Home sits on over a quarter acre lot with gorgeous landscaping, up lighting, stamped concrete patio, sitting wall, and fire pit that's great for entertaining. This house is the perfect place for your family to call home!
Property Specifics
| Single Family | |
| — | |
| — | |
| 2004 | |
| Full | |
| — | |
| No | |
| 0.32 |
| Will | |
| Ridgefield Estates | |
| 0 / Not Applicable | |
| None | |
| Public | |
| Public Sewer | |
| 09762093 | |
| 1412172130030000 |
Nearby Schools
| NAME: | DISTRICT: | DISTANCE: | |
|---|---|---|---|
|
Grade School
Anna Mcdonald Elementary School |
114 | — | |
|
Middle School
Manhattan Junior High School |
114 | Not in DB | |
|
High School
Lincoln-way West High School |
210 | Not in DB | |
Property History
| DATE: | EVENT: | PRICE: | SOURCE: |
|---|---|---|---|
| 9 Feb, 2018 | Sold | $295,000 | MRED MLS |
| 10 Jan, 2018 | Under contract | $300,000 | MRED MLS |
| 27 Sep, 2017 | Listed for sale | $300,000 | MRED MLS |
Room Specifics
Total Bedrooms: 4
Bedrooms Above Ground: 4
Bedrooms Below Ground: 0
Dimensions: —
Floor Type: Carpet
Dimensions: —
Floor Type: Carpet
Dimensions: —
Floor Type: Carpet
Full Bathrooms: 4
Bathroom Amenities: —
Bathroom in Basement: 1
Rooms: Recreation Room,Kitchen,Play Room,Office,Foyer
Basement Description: Finished
Other Specifics
| 3 | |
| — | |
| Concrete | |
| Patio | |
| Corner Lot | |
| 105 X 57 X 53 X 127 X 139 | |
| — | |
| Full | |
| Bar-Wet, Hardwood Floors | |
| — | |
| Not in DB | |
| — | |
| — | |
| — | |
| — |
Tax History
| Year | Property Taxes |
|---|---|
| 2018 | $9,114 |
Contact Agent
Nearby Similar Homes
Nearby Sold Comparables
Contact Agent
Listing Provided By
d'aprile properties

