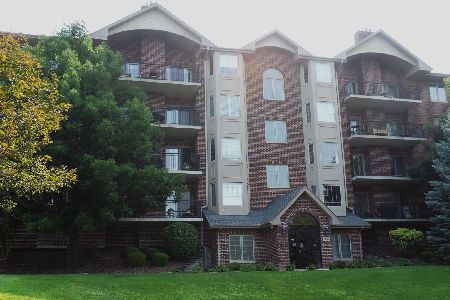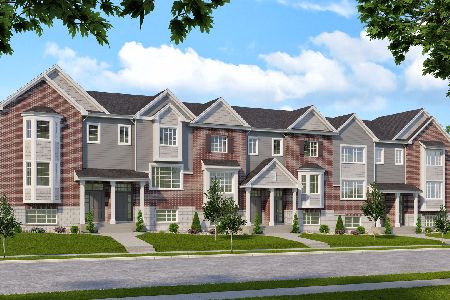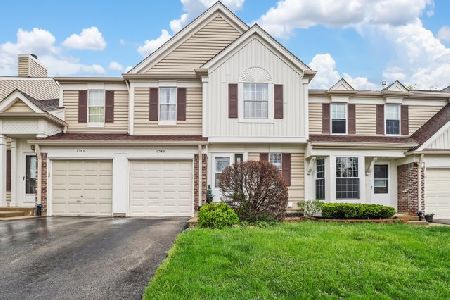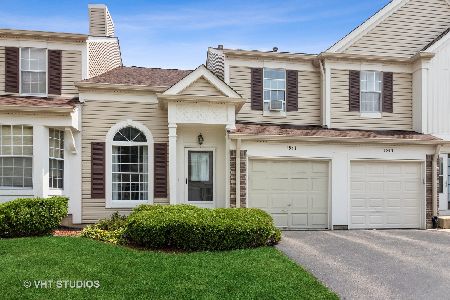1547 Apple Grove Lane, Westmont, Illinois 60559
$222,000
|
Sold
|
|
| Status: | Closed |
| Sqft: | 1,400 |
| Cost/Sqft: | $159 |
| Beds: | 2 |
| Baths: | 3 |
| Year Built: | 1986 |
| Property Taxes: | $3,994 |
| Days On Market: | 2433 |
| Lot Size: | 0,00 |
Description
**Highly Desirable & Rarely Available End Unit Townhome in Beautiful Westmont!~Top Rated School District in a Great Neighborhood!~Adorable Kitchen w/Pantry Closet, Plenty of Cabinets & Breakfast Bar~Dining Area Next Convenient Hideaway Office~Spacious Living Room w/Sliding Doors Lead to Newer Deck/Patio~Hardwood Flooring Throughout Main Level~Two Great Sized Bedrooms, 2.1 Baths, & Walk in Closet~Master Bedroom w/Vaulted Ceiling Plus Loft & Attic Storage~Master Bedroom Bath w/Ceramic Tile Flooring, His & Her Sink & Whirlpool Tub~Finished Basement w/Custom Bar Perfect for Entertaining, Extra Storage Area & Separate Laundry Room~New Sump Pump & New Roof 2016!~Walking Distance to Park & Entertainment Development, Ideal for Commuters & Nearby Twin Lakes Golf Course!~Great Location This is One You Don't Want to Miss!**Click on Virtual Tour to Explore**
Property Specifics
| Condos/Townhomes | |
| 2 | |
| — | |
| 1986 | |
| Full | |
| — | |
| No | |
| — |
| Du Page | |
| Orchard Gate | |
| 288 / Monthly | |
| Exterior Maintenance,Lawn Care,Scavenger,Snow Removal | |
| Lake Michigan | |
| Public Sewer | |
| 10396765 | |
| 0921225005 |
Nearby Schools
| NAME: | DISTRICT: | DISTANCE: | |
|---|---|---|---|
|
Grade School
Maercker Elementary School |
60 | — | |
|
High School
North High School |
99 | Not in DB | |
Property History
| DATE: | EVENT: | PRICE: | SOURCE: |
|---|---|---|---|
| 10 Jul, 2019 | Sold | $222,000 | MRED MLS |
| 3 Jun, 2019 | Under contract | $222,000 | MRED MLS |
| 30 May, 2019 | Listed for sale | $222,000 | MRED MLS |
Room Specifics
Total Bedrooms: 2
Bedrooms Above Ground: 2
Bedrooms Below Ground: 0
Dimensions: —
Floor Type: Carpet
Full Bathrooms: 3
Bathroom Amenities: —
Bathroom in Basement: 0
Rooms: No additional rooms
Basement Description: Finished
Other Specifics
| 1 | |
| — | |
| — | |
| Deck, Storms/Screens, End Unit | |
| — | |
| 50X83X59X63 | |
| — | |
| Full | |
| Vaulted/Cathedral Ceilings, Bar-Dry, Hardwood Floors, Walk-In Closet(s) | |
| Range, Microwave, Dishwasher, Refrigerator, Washer, Dryer | |
| Not in DB | |
| — | |
| — | |
| — | |
| — |
Tax History
| Year | Property Taxes |
|---|---|
| 2019 | $3,994 |
Contact Agent
Nearby Similar Homes
Nearby Sold Comparables
Contact Agent
Listing Provided By
Keller Williams Preferred Rlty








