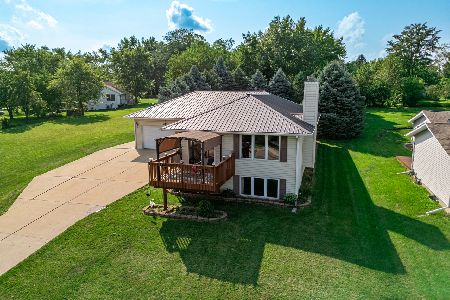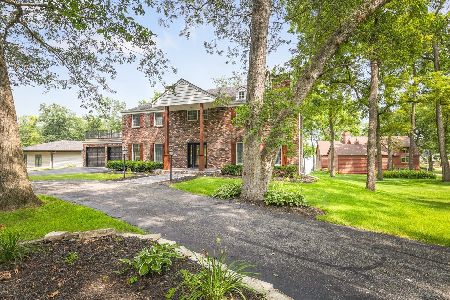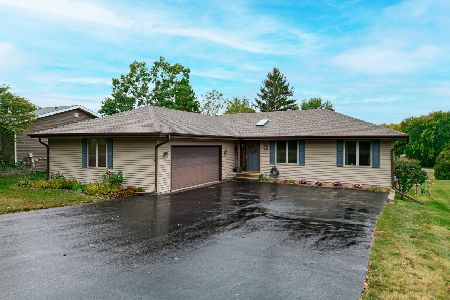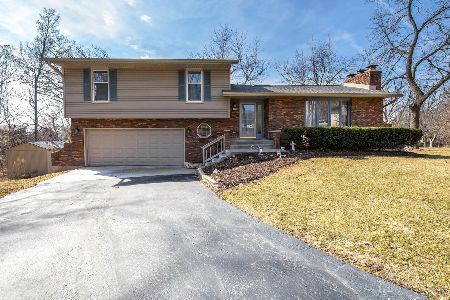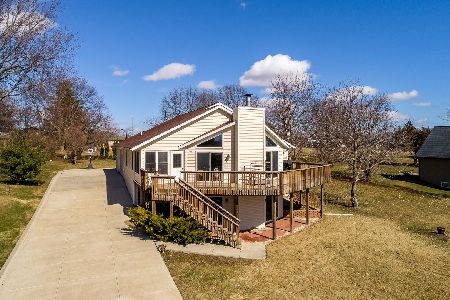1547 Pier Drive, Lake Summerset, Illinois 61019
$189,350
|
Sold
|
|
| Status: | Closed |
| Sqft: | 2,048 |
| Cost/Sqft: | $102 |
| Beds: | 4 |
| Baths: | 2 |
| Year Built: | 1973 |
| Property Taxes: | $5,386 |
| Days On Market: | 4288 |
| Lot Size: | 0,41 |
Description
Fabulous LAKEFRONT. Quality weekend get-away or year around living. Main floor offers cathedral wood ceilings. Great room new hardwood floors, 2 walls ofnewwindowsand beautiful gas FP as focalpointin floor to ceiling stone wall. Enjoy LAKE living from elevated cedar deck. Finished walkout lower level offers FR, gas fireplace, full bath & 2 non-conforming BR's. Gentle walk to 116 ft. shoreline, cantilever pier.
Property Specifics
| Single Family | |
| — | |
| Ranch | |
| 1973 | |
| Full,Walkout | |
| — | |
| Yes | |
| 0.41 |
| Winnebago | |
| — | |
| 645 / Annual | |
| Clubhouse,Pool,Lake Rights | |
| Private | |
| Public Sewer | |
| 08598595 | |
| 0506427003 |
Property History
| DATE: | EVENT: | PRICE: | SOURCE: |
|---|---|---|---|
| 28 Aug, 2014 | Sold | $189,350 | MRED MLS |
| 2 Aug, 2014 | Under contract | $209,000 | MRED MLS |
| 27 Apr, 2014 | Listed for sale | $209,000 | MRED MLS |
Room Specifics
Total Bedrooms: 4
Bedrooms Above Ground: 4
Bedrooms Below Ground: 0
Dimensions: —
Floor Type: Carpet
Dimensions: —
Floor Type: Wood Laminate
Dimensions: —
Floor Type: Wood Laminate
Full Bathrooms: 2
Bathroom Amenities: Separate Shower,Soaking Tub
Bathroom in Basement: 1
Rooms: No additional rooms
Basement Description: Finished,Exterior Access
Other Specifics
| — | |
| Concrete Perimeter | |
| Asphalt | |
| Deck, Patio | |
| Beach,Lake Front,Water Rights | |
| 75X260X116X162 | |
| — | |
| None | |
| Vaulted/Cathedral Ceilings, Hardwood Floors, First Floor Bedroom, First Floor Full Bath | |
| Range, Refrigerator, Disposal | |
| Not in DB | |
| Clubhouse, Pool, Dock, Water Rights | |
| — | |
| — | |
| Gas Log, Gas Starter |
Tax History
| Year | Property Taxes |
|---|---|
| 2014 | $5,386 |
Contact Agent
Nearby Similar Homes
Contact Agent
Listing Provided By
RE/MAX Property Source

