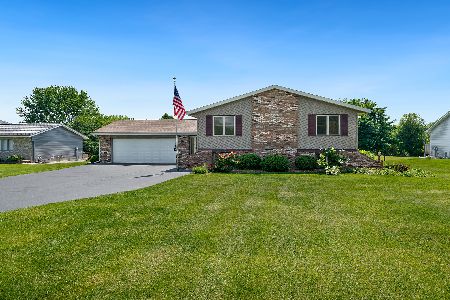1573 Chadbourne Drive, Davis, Illinois 61019
$224,000
|
Sold
|
|
| Status: | Closed |
| Sqft: | 3,400 |
| Cost/Sqft: | $68 |
| Beds: | 5 |
| Baths: | 3 |
| Year Built: | 2006 |
| Property Taxes: | $4,540 |
| Days On Market: | 2103 |
| Lot Size: | 0,33 |
Description
Hardwood floors, wood-burning fireplace, stainless steel appliances (stove, fridge, microwave, dishwasher, the lower level also has a washer and dryer which stay.) Master bedroom with full bathroom, double vanity and whirlpool tub. Hardwood floor foyer. 3 bedrooms with first floor patio. wrap around deck, lower level walkout. Lower level family full and full bathroom. 2 bedrooms lower level, game room and bonus room. Lower level patio. 2 car garage.
Property Specifics
| Single Family | |
| — | |
| — | |
| 2006 | |
| — | |
| — | |
| No | |
| 0.33 |
| Winnebago | |
| — | |
| — / Not Applicable | |
| — | |
| — | |
| — | |
| 10693472 | |
| 0506428006 |
Property History
| DATE: | EVENT: | PRICE: | SOURCE: |
|---|---|---|---|
| 29 Jul, 2020 | Sold | $224,000 | MRED MLS |
| 22 Jun, 2020 | Under contract | $229,900 | MRED MLS |
| — | Last price change | $234,900 | MRED MLS |
| 19 Apr, 2020 | Listed for sale | $234,900 | MRED MLS |
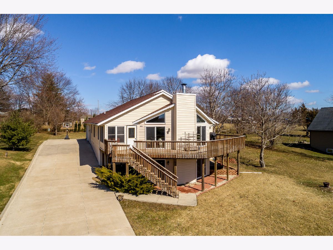
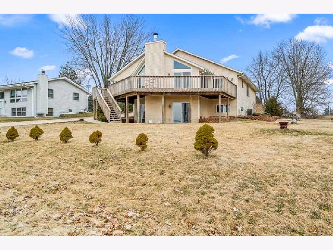
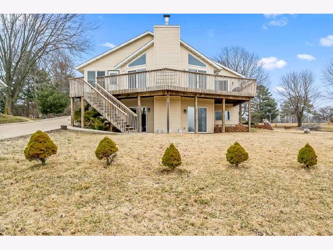
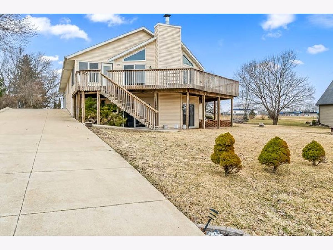

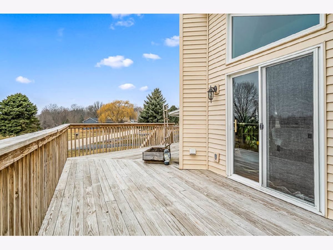
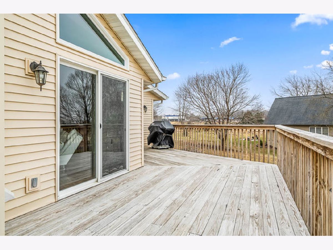
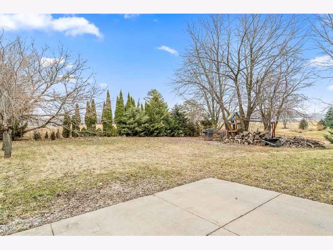
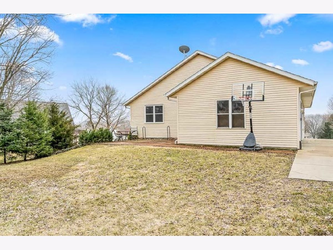
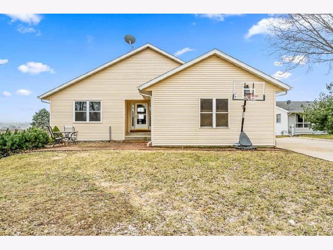
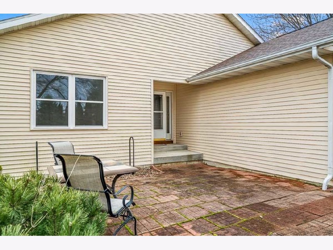
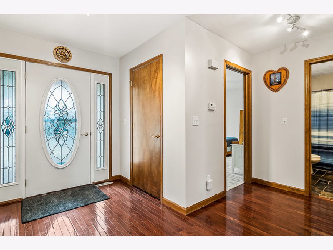
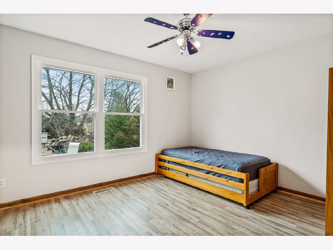
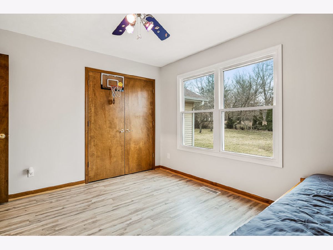
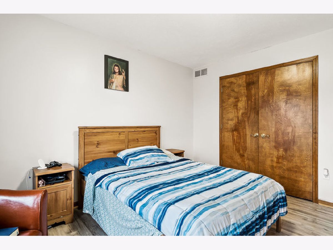
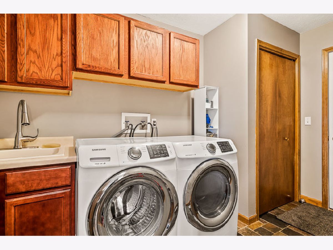
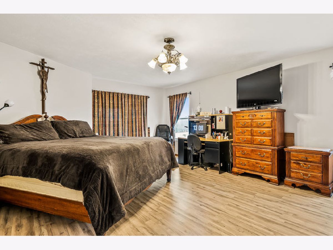
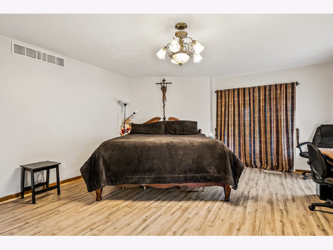
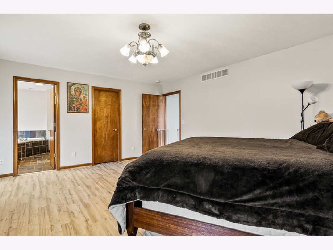
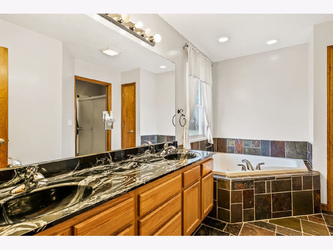
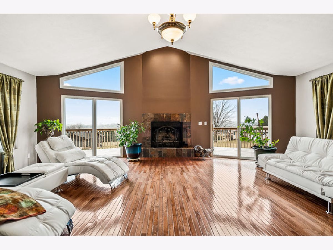
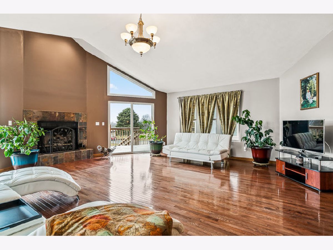
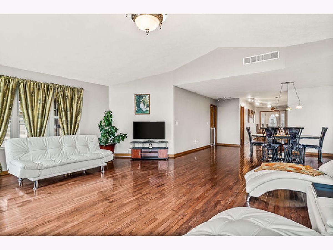
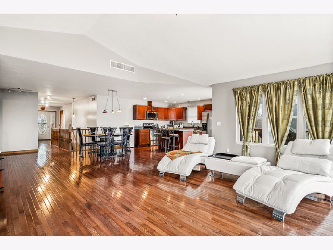
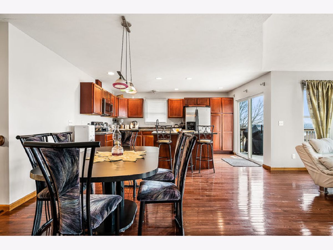
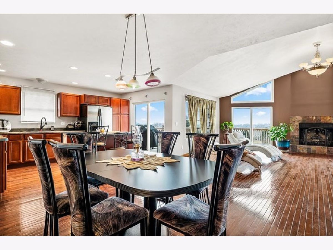
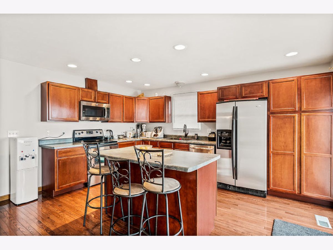
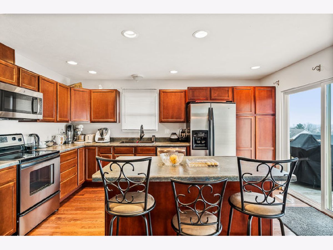
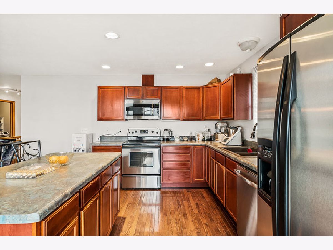
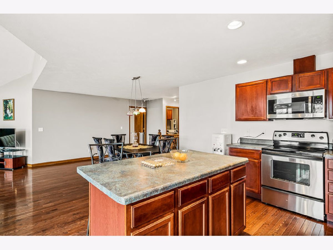
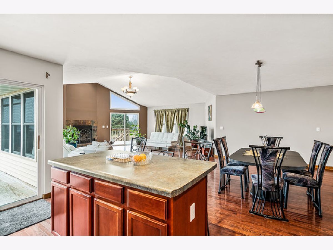
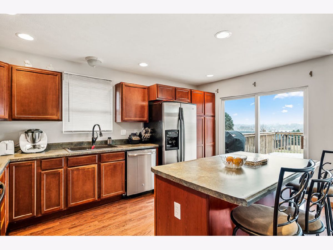
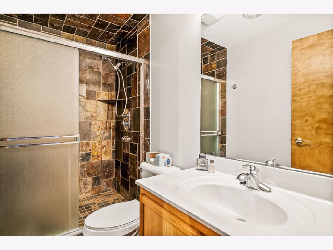
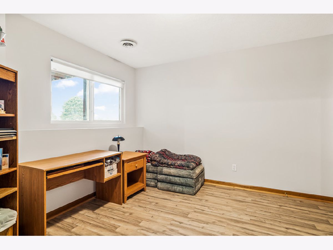
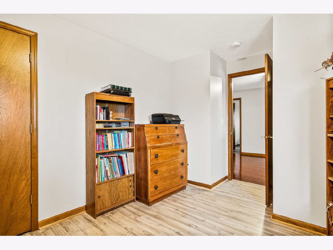
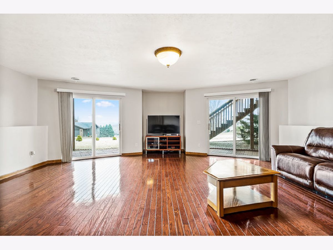
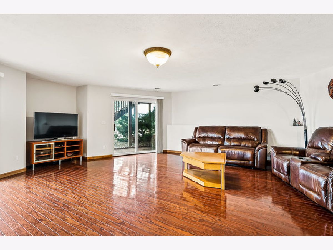
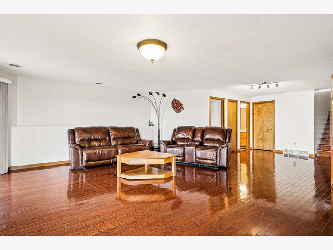
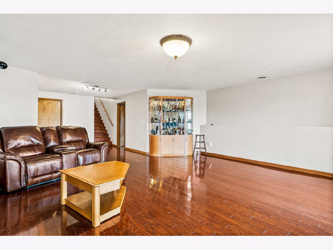
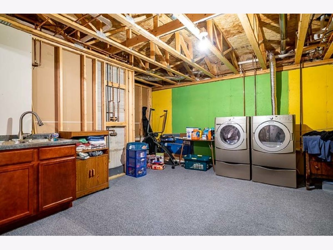
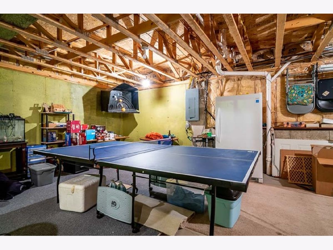
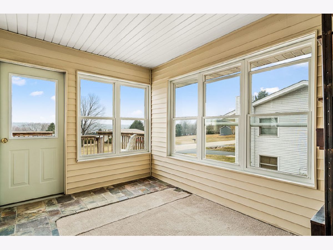
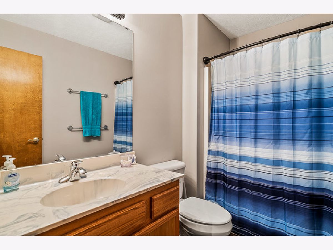
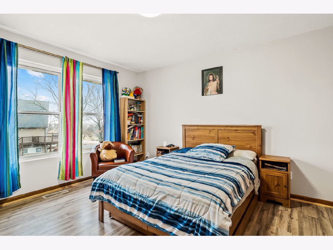
Room Specifics
Total Bedrooms: 5
Bedrooms Above Ground: 5
Bedrooms Below Ground: 0
Dimensions: —
Floor Type: —
Dimensions: —
Floor Type: —
Dimensions: —
Floor Type: —
Dimensions: —
Floor Type: —
Full Bathrooms: 3
Bathroom Amenities: —
Bathroom in Basement: 1
Rooms: —
Basement Description: Finished
Other Specifics
| 2 | |
| — | |
| Concrete | |
| — | |
| — | |
| 14579 | |
| — | |
| — | |
| — | |
| — | |
| Not in DB | |
| — | |
| — | |
| — | |
| — |
Tax History
| Year | Property Taxes |
|---|---|
| 2020 | $4,540 |
Contact Agent
Nearby Similar Homes
Nearby Sold Comparables
Contact Agent
Listing Provided By
Century 21 Affiliated

