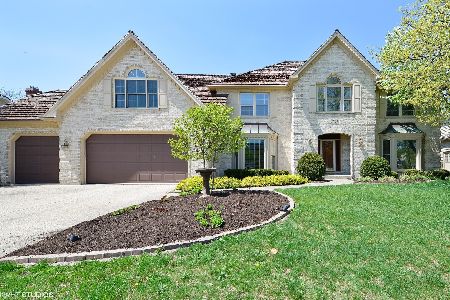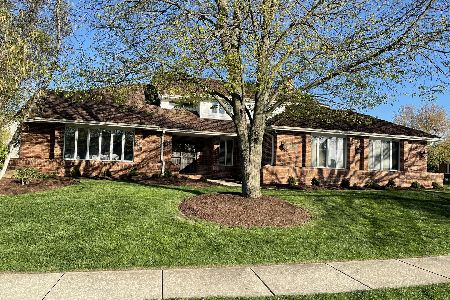1547 Pine Lake Drive, Naperville, Illinois 60564
$567,500
|
Sold
|
|
| Status: | Closed |
| Sqft: | 4,539 |
| Cost/Sqft: | $131 |
| Beds: | 4 |
| Baths: | 4 |
| Year Built: | 1989 |
| Property Taxes: | $20,198 |
| Days On Market: | 4680 |
| Lot Size: | 0,30 |
Description
Enjoy fabulous golf course & water views from this beautiful home in White Eagle.Grand foyer. Spacious living, dining & family rooms. Extensive woodwork. 9ft ceilings on first flr. Updated kitchen with granite counters, island & SS appliances. Cheery sunroom. Master suite with romantic fireplace and charming balcony. Prof. finished basement with bar,teen or in-law suite! First floor den with stairs to library. Wow!
Property Specifics
| Single Family | |
| — | |
| Georgian | |
| 1989 | |
| Full | |
| — | |
| No | |
| 0.3 |
| Du Page | |
| White Eagle | |
| 225 / Quarterly | |
| Insurance,Security,Clubhouse,Pool,None | |
| Public | |
| Public Sewer | |
| 08315242 | |
| 0733405008 |
Nearby Schools
| NAME: | DISTRICT: | DISTANCE: | |
|---|---|---|---|
|
Grade School
White Eagle Elementary School |
204 | — | |
|
Middle School
Still Middle School |
204 | Not in DB | |
|
High School
Waubonsie Valley High School |
204 | Not in DB | |
Property History
| DATE: | EVENT: | PRICE: | SOURCE: |
|---|---|---|---|
| 1 Aug, 2013 | Sold | $567,500 | MRED MLS |
| 11 Jun, 2013 | Under contract | $592,700 | MRED MLS |
| 12 Apr, 2013 | Listed for sale | $592,700 | MRED MLS |
| 6 Sep, 2019 | Under contract | $0 | MRED MLS |
| 28 Jul, 2019 | Listed for sale | $0 | MRED MLS |
| 3 Nov, 2020 | Sold | $520,000 | MRED MLS |
| 1 Sep, 2020 | Under contract | $549,000 | MRED MLS |
| — | Last price change | $559,000 | MRED MLS |
| 22 Jul, 2020 | Listed for sale | $569,000 | MRED MLS |
| 17 Aug, 2021 | Sold | $644,000 | MRED MLS |
| 23 Jul, 2021 | Under contract | $649,000 | MRED MLS |
| — | Last price change | $669,000 | MRED MLS |
| 10 Jun, 2021 | Listed for sale | $699,000 | MRED MLS |
Room Specifics
Total Bedrooms: 5
Bedrooms Above Ground: 4
Bedrooms Below Ground: 1
Dimensions: —
Floor Type: Carpet
Dimensions: —
Floor Type: Carpet
Dimensions: —
Floor Type: Carpet
Dimensions: —
Floor Type: —
Full Bathrooms: 4
Bathroom Amenities: Whirlpool,Separate Shower,Double Sink
Bathroom in Basement: 1
Rooms: Bedroom 5,Den,Library,Recreation Room,Sun Room,Utility Room-Lower Level
Basement Description: Finished
Other Specifics
| 3 | |
| Concrete Perimeter | |
| Concrete | |
| Balcony, Patio | |
| Golf Course Lot,Water View | |
| 96X130 | |
| Full | |
| Full | |
| Vaulted/Cathedral Ceilings, Bar-Wet, Hardwood Floors, In-Law Arrangement, First Floor Laundry, First Floor Full Bath | |
| Double Oven, Refrigerator, Disposal | |
| Not in DB | |
| Clubhouse, Pool, Tennis Courts, Sidewalks | |
| — | |
| — | |
| Wood Burning, Gas Log, Gas Starter |
Tax History
| Year | Property Taxes |
|---|---|
| 2013 | $20,198 |
| 2020 | $15,735 |
Contact Agent
Nearby Similar Homes
Nearby Sold Comparables
Contact Agent
Listing Provided By
Baird & Warner










