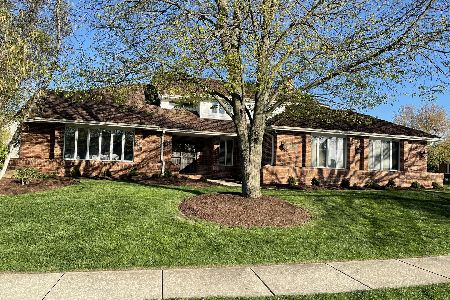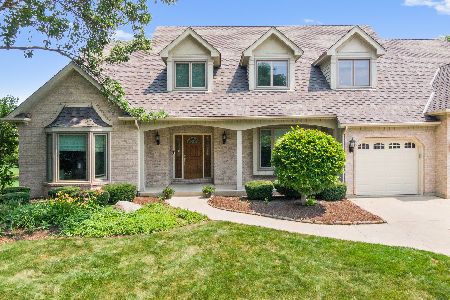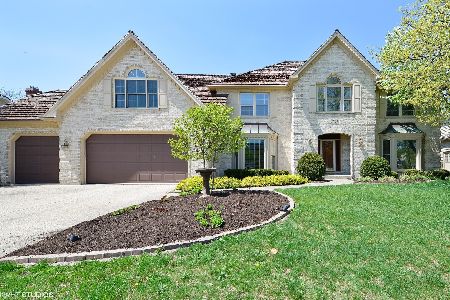1546 Pine Lake Drive, Naperville, Illinois 60564
$460,000
|
Sold
|
|
| Status: | Closed |
| Sqft: | 3,854 |
| Cost/Sqft: | $126 |
| Beds: | 4 |
| Baths: | 5 |
| Year Built: | 1989 |
| Property Taxes: | $15,419 |
| Days On Market: | 2856 |
| Lot Size: | 0,30 |
Description
A fresh new palette to work with! Interior has all new paint! If you've seen it before - look again! Enjoy the summer nights in the beautiful back yard with new professional landscape or head to the club for dinner with friends. Located in White Eagle this 3800 SF brick front home has an open 2 story family room, huge kitchen, 1st floor Master Suite, executive den, plus 2300 SF Finished Basement! Enormous 5th BR with double door closet and full bath with shower in 2300 SF finished basement with recreation area, wet bar, game area, office space plus unfinished area and crawl for additional storage. Feel the sense of community White Eagle offers with year round activities for families, social, dinner & golf memberships, swim, tennis, parks, school close by and much more. Contact agent for list of improvements. Home is priced to reflect the updating needed. New paint looks fantastic - all wall paper removed, every room painted - walls and ceilings and white wainscot in entry.
Property Specifics
| Single Family | |
| — | |
| — | |
| 1989 | |
| Full | |
| — | |
| No | |
| 0.3 |
| Du Page | |
| White Eagle | |
| 260 / Quarterly | |
| Security,Security,Clubhouse,Scavenger | |
| Public | |
| Public Sewer | |
| 09911299 | |
| 0733404006 |
Nearby Schools
| NAME: | DISTRICT: | DISTANCE: | |
|---|---|---|---|
|
Grade School
White Eagle Elementary School |
204 | — | |
|
Middle School
Still Middle School |
204 | Not in DB | |
|
High School
Waubonsie Valley High School |
204 | Not in DB | |
Property History
| DATE: | EVENT: | PRICE: | SOURCE: |
|---|---|---|---|
| 27 Jul, 2018 | Sold | $460,000 | MRED MLS |
| 17 Jun, 2018 | Under contract | $485,000 | MRED MLS |
| 10 Apr, 2018 | Listed for sale | $485,000 | MRED MLS |
Room Specifics
Total Bedrooms: 5
Bedrooms Above Ground: 4
Bedrooms Below Ground: 1
Dimensions: —
Floor Type: Carpet
Dimensions: —
Floor Type: Carpet
Dimensions: —
Floor Type: Carpet
Dimensions: —
Floor Type: —
Full Bathrooms: 5
Bathroom Amenities: Whirlpool,Separate Shower,Double Sink
Bathroom in Basement: 1
Rooms: Office,Game Room,Recreation Room,Bedroom 5,Den
Basement Description: Finished,Crawl
Other Specifics
| 3 | |
| Concrete Perimeter | |
| Concrete | |
| Deck, Porch | |
| Landscaped | |
| 107X153X72X145 | |
| Unfinished | |
| Full | |
| Vaulted/Cathedral Ceilings, Bar-Wet, First Floor Bedroom, In-Law Arrangement, First Floor Laundry, First Floor Full Bath | |
| Double Oven, Dishwasher, Refrigerator, Freezer, Washer, Dryer, Disposal, Wine Refrigerator, Cooktop | |
| Not in DB | |
| Clubhouse, Pool, Tennis Courts, Sidewalks, Street Paved | |
| — | |
| — | |
| Gas Log, Gas Starter |
Tax History
| Year | Property Taxes |
|---|---|
| 2018 | $15,419 |
Contact Agent
Nearby Similar Homes
Nearby Sold Comparables
Contact Agent
Listing Provided By
Weichert Realtors Advantage










