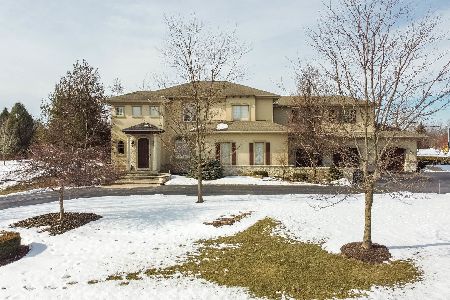1547 Sterling Drive, Belvidere, Illinois 61008
$395,000
|
Sold
|
|
| Status: | Closed |
| Sqft: | 4,368 |
| Cost/Sqft: | $97 |
| Beds: | 4 |
| Baths: | 5 |
| Year Built: | 1998 |
| Property Taxes: | $8,698 |
| Days On Market: | 4353 |
| Lot Size: | 1,13 |
Description
Stately, All Brick, Custom Built by Dwight Swanson. Grand Pillar Entrance. 2 Story Foyer. Hardwood floors on Main Level. Open & bright w/upgraded & updated fixtures. Over 4300 sq ft. Spacious Main floor Den. Kitchen w/center island, granite tops & backsplash, pantry, eat in area w/sliders to patio & arched doorways. Partially exposed LL professionally finished with Rec Room, 5th Bed & Full Bath. Private, wooded lot.
Property Specifics
| Single Family | |
| — | |
| — | |
| 1998 | |
| Full | |
| — | |
| No | |
| 1.13 |
| Boone | |
| — | |
| 0 / Not Applicable | |
| None | |
| Private Well | |
| Septic-Private | |
| 08539964 | |
| 0505201001 |
Property History
| DATE: | EVENT: | PRICE: | SOURCE: |
|---|---|---|---|
| 11 Jun, 2014 | Sold | $395,000 | MRED MLS |
| 2 Apr, 2014 | Under contract | $424,900 | MRED MLS |
| 18 Feb, 2014 | Listed for sale | $424,900 | MRED MLS |
Room Specifics
Total Bedrooms: 4
Bedrooms Above Ground: 4
Bedrooms Below Ground: 0
Dimensions: —
Floor Type: —
Dimensions: —
Floor Type: —
Dimensions: —
Floor Type: —
Full Bathrooms: 5
Bathroom Amenities: Whirlpool,Separate Shower,Double Sink
Bathroom in Basement: 1
Rooms: Bonus Room,Den,Recreation Room
Basement Description: Finished
Other Specifics
| 3.5 | |
| — | |
| — | |
| — | |
| Corner Lot,Wooded | |
| 259.74X261.53X180.07X200.0 | |
| — | |
| Full | |
| Vaulted/Cathedral Ceilings, Skylight(s), Hardwood Floors, First Floor Laundry | |
| — | |
| Not in DB | |
| — | |
| — | |
| — | |
| Gas Log |
Tax History
| Year | Property Taxes |
|---|---|
| 2014 | $8,698 |
Contact Agent
Nearby Similar Homes
Nearby Sold Comparables
Contact Agent
Listing Provided By
RE/MAX Property Source







