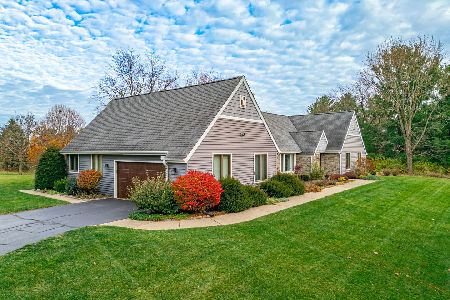11831 Galloway Lane, Belvidere, Illinois 61008
$370,000
|
Sold
|
|
| Status: | Closed |
| Sqft: | 2,138 |
| Cost/Sqft: | $173 |
| Beds: | 3 |
| Baths: | 3 |
| Year Built: | 1999 |
| Property Taxes: | $9,773 |
| Days On Market: | 805 |
| Lot Size: | 1,12 |
Description
Welcome to this stunning ranch home located in the highly sought after Aberdeen Subdivision in Boone County. This move-in ready gem offers the perfect blend of style, comfort, and functionality. With 3 bedrooms, 2.5 bathrooms, and a generous 3 car garage, this home is perfect for families of any size. Step inside to discover the spacious and inviting living spaces. The high ceilings in the family room create a grand atmosphere, while the gas fireplace adds warmth and charm. The first floor laundry room, complete with washer and dryer, adds convenience to your daily routine. The master bedroom is a true retreat, featuring a large walk-in closet and an en-suite bathroom with a luxurious jacuzzi tub and double sink fixtures. With hardwood floors in the dining room, ceramic tile in the kitchen and breakfast room, and plush carpet in the living room and bedrooms, this home offers the perfect combination of elegance and comfort. The finished basement provides additional living space, with a rec room and three bonus rooms that can be used as an office, gym, or playroom. The large deck overlooks the expansive backyard, offering the perfect place for outdoor relaxation and entertaining. Situated on 1.12 acres and within walking distance to Aberdeen Park, this home is nestled in a fantastic location. Belvidere North Schools ensures an excellent education for your children. Additional features of this home include a central vac system, a new furnace and AC unit installed in December 2020, a 7-year-old roof, and a newer hot water heater. The three car heated garage provides ample space for parking and storage. Don't miss out on this incredible opportunity to own this amazing home. Contact us today to schedule your private tour!
Property Specifics
| Single Family | |
| — | |
| — | |
| 1999 | |
| — | |
| — | |
| No | |
| 1.12 |
| Boone | |
| — | |
| 0 / Not Applicable | |
| — | |
| — | |
| — | |
| 11925416 | |
| 0505201003 |
Nearby Schools
| NAME: | DISTRICT: | DISTANCE: | |
|---|---|---|---|
|
Grade School
Seth Whitman Elementary School |
100 | — | |
|
Middle School
Belvidere Central Middle School |
100 | Not in DB | |
|
High School
Belvidere North High School |
100 | Not in DB | |
Property History
| DATE: | EVENT: | PRICE: | SOURCE: |
|---|---|---|---|
| 18 Apr, 2013 | Sold | $252,000 | MRED MLS |
| 22 Mar, 2013 | Under contract | $264,900 | MRED MLS |
| 6 Mar, 2013 | Listed for sale | $264,900 | MRED MLS |
| 12 Nov, 2021 | Sold | $349,900 | MRED MLS |
| 21 Aug, 2021 | Under contract | $349,900 | MRED MLS |
| — | Last price change | $354,900 | MRED MLS |
| 6 Aug, 2021 | Listed for sale | $354,900 | MRED MLS |
| 28 May, 2024 | Sold | $370,000 | MRED MLS |
| 20 Mar, 2024 | Under contract | $370,000 | MRED MLS |
| — | Last price change | $379,900 | MRED MLS |
| 6 Nov, 2023 | Listed for sale | $379,900 | MRED MLS |












































Room Specifics
Total Bedrooms: 3
Bedrooms Above Ground: 3
Bedrooms Below Ground: 0
Dimensions: —
Floor Type: —
Dimensions: —
Floor Type: —
Full Bathrooms: 3
Bathroom Amenities: —
Bathroom in Basement: 0
Rooms: —
Basement Description: Finished
Other Specifics
| 3 | |
| — | |
| Asphalt | |
| — | |
| — | |
| 190 X 239 X 229 X 234 | |
| — | |
| — | |
| — | |
| — | |
| Not in DB | |
| — | |
| — | |
| — | |
| — |
Tax History
| Year | Property Taxes |
|---|---|
| 2013 | $6,765 |
| 2021 | $8,909 |
| 2024 | $9,773 |
Contact Agent
Nearby Sold Comparables
Contact Agent
Listing Provided By
Zamudio Realty Group






