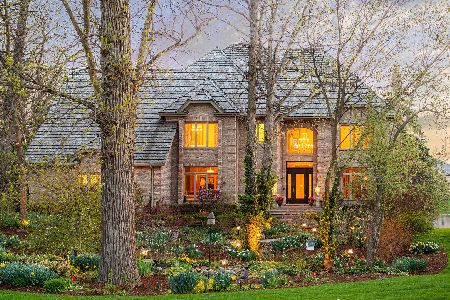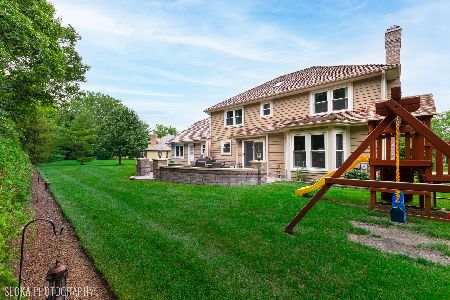1547 Wood Creek Trail, Bartlett, Illinois 60103
$485,500
|
Sold
|
|
| Status: | Closed |
| Sqft: | 3,601 |
| Cost/Sqft: | $139 |
| Beds: | 4 |
| Baths: | 4 |
| Year Built: | 1993 |
| Property Taxes: | $14,971 |
| Days On Market: | 3974 |
| Lot Size: | 0,42 |
Description
Gorgeous custom home on .42 acre lot. Newly remodeled kitchen with stainless steel appliances, double oven, island, Corian counters, breakfast bar, French style refrigerator, walk-in pantry & vaulted breakfast area. Master Bedroom with vaulted ceiling and dual closets. Newly remodeled Master bath w/whirlpool tub, double bowl vanity, granite counters & custom shower. 2-story family room with beautiful stone fireplace. First floor den/5th bedroom with closet and French doors. 9' ceilings on main floor. Side load heated garage with hot and cold water. Concrete driveway. Cedar shake roof. Finished basement with 50's style bar and decor. Bath, brick fireplace and Recreation room. Fourth bedroom with tandem room. Security and sprinkler system. Deck and patio. Subdivision offers stocked ponds and a walking path through wooded area. Bartlett Bike trail now connects to the subdivision. Home is decorated beautifully! You will be impressed.
Property Specifics
| Single Family | |
| — | |
| Traditional | |
| 1993 | |
| Partial | |
| — | |
| No | |
| 0.42 |
| Du Page | |
| Far Hills | |
| 525 / Not Applicable | |
| None | |
| Public | |
| Public Sewer | |
| 08857939 | |
| 0115306011 |
Nearby Schools
| NAME: | DISTRICT: | DISTANCE: | |
|---|---|---|---|
|
Grade School
Hawk Hollow Elementary School |
46 | — | |
|
Middle School
East View Middle School |
46 | Not in DB | |
|
High School
Bartlett High School |
46 | Not in DB | |
Property History
| DATE: | EVENT: | PRICE: | SOURCE: |
|---|---|---|---|
| 4 Dec, 2015 | Sold | $485,500 | MRED MLS |
| 16 Sep, 2015 | Under contract | $499,900 | MRED MLS |
| — | Last price change | $514,900 | MRED MLS |
| 10 Mar, 2015 | Listed for sale | $529,900 | MRED MLS |
Room Specifics
Total Bedrooms: 4
Bedrooms Above Ground: 4
Bedrooms Below Ground: 0
Dimensions: —
Floor Type: Carpet
Dimensions: —
Floor Type: Carpet
Dimensions: —
Floor Type: Carpet
Full Bathrooms: 4
Bathroom Amenities: Whirlpool,Separate Shower,Double Sink
Bathroom in Basement: 1
Rooms: Bonus Room,Breakfast Room,Den,Recreation Room,Tandem Room
Basement Description: Finished,Crawl
Other Specifics
| 3 | |
| Concrete Perimeter | |
| Concrete | |
| Deck, Patio | |
| — | |
| 100X183X125X150 | |
| Full,Pull Down Stair,Unfinished | |
| Full | |
| Vaulted/Cathedral Ceilings, Bar-Wet, Hardwood Floors, First Floor Laundry | |
| Double Oven, Microwave, Dishwasher, Refrigerator, Disposal, Stainless Steel Appliance(s) | |
| Not in DB | |
| Street Lights, Street Paved | |
| — | |
| — | |
| Wood Burning, Gas Starter, Heatilator |
Tax History
| Year | Property Taxes |
|---|---|
| 2015 | $14,971 |
Contact Agent
Nearby Sold Comparables
Contact Agent
Listing Provided By
Coldwell Banker Residential






