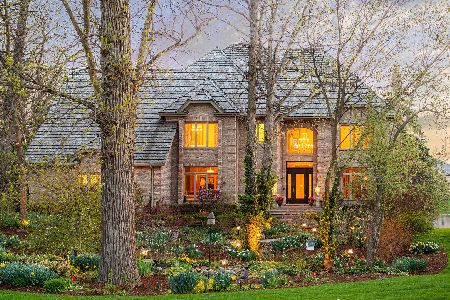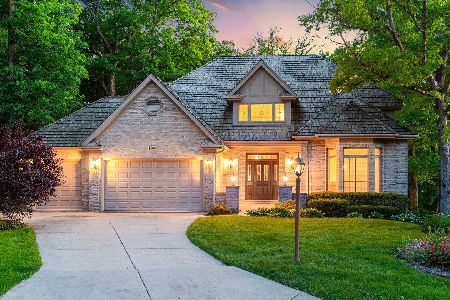1554 Wood Creek Trail, Bartlett, Illinois 60103
$420,000
|
Sold
|
|
| Status: | Closed |
| Sqft: | 3,631 |
| Cost/Sqft: | $124 |
| Beds: | 4 |
| Baths: | 3 |
| Year Built: | 1990 |
| Property Taxes: | $14,784 |
| Days On Market: | 3121 |
| Lot Size: | 0,30 |
Description
Wonderful custom-built home on a premium lot backing to a stocked lake! Special features of this home include vaulted ceilings, oak cabinetry & trim, solid oak 6-panel doors, recessed lighting thru-out, 2-sided brick fireplace, floor-to-ceiling windows in FR, granite countertops, large sun-lit eating area, 2 walk-out balconies on 2nd floor, dual heating & air, in-ground sprinkler system, Pella windows, 2 large finished rec rooms in basement, large deck backing to water, boat dock, plus much more! This home has been well maintained and offers a lot of space for any family, and a home warranty is included. Also included is a built-in gas grill, and large 8-person inflatable raft for use on the pond. This is a unique subdivision offering a peaceful wooded setting, yet it is close to major thoroughfares, shopping, and restaurants. Make an appointment to see this move-in ready home today!
Property Specifics
| Single Family | |
| — | |
| — | |
| 1990 | |
| Full,English | |
| CUSTOM | |
| Yes | |
| 0.3 |
| Du Page | |
| Far Hills | |
| 525 / Annual | |
| Lake Rights,Other | |
| Public | |
| Public Sewer | |
| 09684704 | |
| 0115305003 |
Nearby Schools
| NAME: | DISTRICT: | DISTANCE: | |
|---|---|---|---|
|
Grade School
Hawk Hollow Elementary School |
46 | — | |
|
Middle School
East View Middle School |
46 | Not in DB | |
|
High School
Bartlett High School |
46 | Not in DB | |
Property History
| DATE: | EVENT: | PRICE: | SOURCE: |
|---|---|---|---|
| 18 Jan, 2018 | Sold | $420,000 | MRED MLS |
| 20 Nov, 2017 | Under contract | $449,900 | MRED MLS |
| — | Last price change | $475,000 | MRED MLS |
| 10 Jul, 2017 | Listed for sale | $475,000 | MRED MLS |
Room Specifics
Total Bedrooms: 4
Bedrooms Above Ground: 4
Bedrooms Below Ground: 0
Dimensions: —
Floor Type: Carpet
Dimensions: —
Floor Type: Carpet
Dimensions: —
Floor Type: Carpet
Full Bathrooms: 3
Bathroom Amenities: Whirlpool,Separate Shower,Double Sink
Bathroom in Basement: 0
Rooms: Eating Area,Office,Loft,Utility Room-Lower Level,Recreation Room,Theatre Room,Foyer,Balcony/Porch/Lanai,Deck
Basement Description: Finished,Crawl
Other Specifics
| 3 | |
| — | |
| Concrete | |
| — | |
| Lake Front,Landscaped,Pond(s),Water Rights,Water View | |
| 112X144X93X129 | |
| Full,Unfinished | |
| Full | |
| Vaulted/Cathedral Ceilings, Bar-Wet, Hardwood Floors, First Floor Laundry | |
| Double Oven, Microwave, Dishwasher, Refrigerator, Washer, Dryer, Disposal, Built-In Oven | |
| Not in DB | |
| — | |
| — | |
| — | |
| Double Sided, Wood Burning, Attached Fireplace Doors/Screen, Gas Log, Gas Starter, Includes Accessories |
Tax History
| Year | Property Taxes |
|---|---|
| 2018 | $14,784 |
Contact Agent
Nearby Sold Comparables
Contact Agent
Listing Provided By
Berkshire Hathaway HomeServices Starck Real Estate






