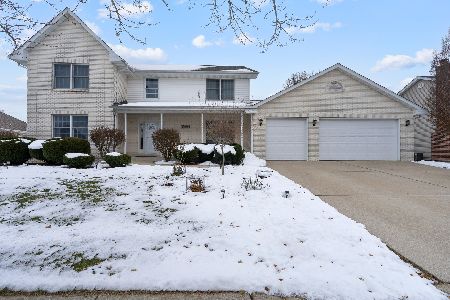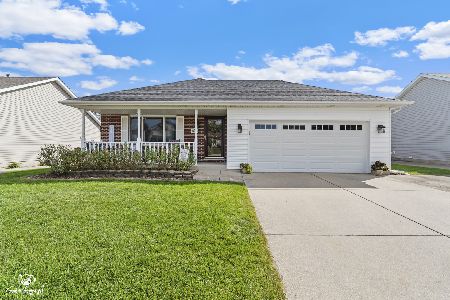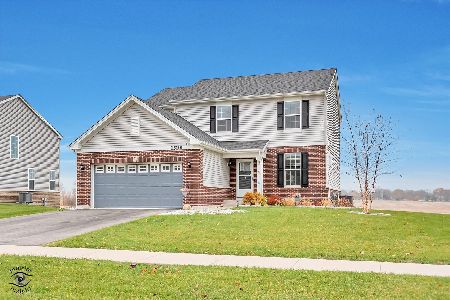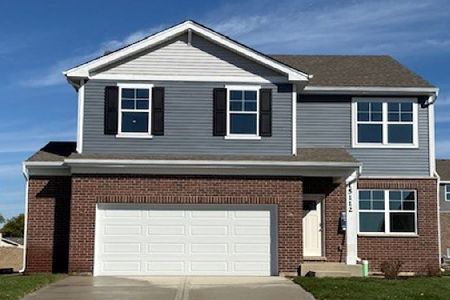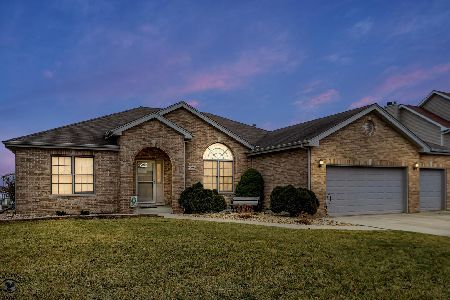15470 Lakeview Drive, Manhattan, Illinois 60442
$360,000
|
Sold
|
|
| Status: | Closed |
| Sqft: | 3,018 |
| Cost/Sqft: | $121 |
| Beds: | 4 |
| Baths: | 4 |
| Year Built: | 2004 |
| Property Taxes: | $10,381 |
| Days On Market: | 2298 |
| Lot Size: | 0,28 |
Description
Fabulous 4+bedroom 3.5 bath custom two-story in excellent location! Features include open kitchen with upscale granite counters, stainless steel appliances, large Center Island with stainless steel drop in farm sink, under cabinet lighting, glass tile backsplash and spacious eating area! Large family room with brick fireplace and custom window treatments! Main level study with hardwood floor & glass French doors! Formal dining room includes hardwood floor and tray ceiling! Fabulous second level bonus room / family room with octagon tray ceiling and fireplace! Large master bedroom with tray ceiling and dual closets! Master bath Suite includes Whirlpool, separate shower and dual vanities! Three additional 2nd level bedrooms, full bath and much desired 2nd+ level laundry! Well done full finished basement with large recreation room, game area, media room/playroom and three quarter bath! Amazing fenced yard with huge heated in ground pool w/slide, stamped concrete patio, paver walls & pillars with lighting! Attached 3 car garage! This one has it all! Hurry!
Property Specifics
| Single Family | |
| — | |
| — | |
| 2004 | |
| Full | |
| — | |
| No | |
| 0.28 |
| Will | |
| Ridgefield Estates | |
| — / Not Applicable | |
| None | |
| Public | |
| Public Sewer | |
| 10536971 | |
| 1412172130090000 |
Property History
| DATE: | EVENT: | PRICE: | SOURCE: |
|---|---|---|---|
| 22 Nov, 2019 | Sold | $360,000 | MRED MLS |
| 16 Oct, 2019 | Under contract | $365,000 | MRED MLS |
| 3 Oct, 2019 | Listed for sale | $365,000 | MRED MLS |
Room Specifics
Total Bedrooms: 4
Bedrooms Above Ground: 4
Bedrooms Below Ground: 0
Dimensions: —
Floor Type: Carpet
Dimensions: —
Floor Type: Carpet
Dimensions: —
Floor Type: Carpet
Full Bathrooms: 4
Bathroom Amenities: Whirlpool,Separate Shower,Double Sink
Bathroom in Basement: 1
Rooms: Bonus Room,Recreation Room,Game Room,Media Room,Other Room
Basement Description: Finished
Other Specifics
| 3 | |
| Concrete Perimeter | |
| Concrete | |
| Patio, Porch, In Ground Pool | |
| — | |
| 91 X 129 | |
| — | |
| Full | |
| Hardwood Floors, Second Floor Laundry, Walk-In Closet(s) | |
| Range, Microwave, Dishwasher, Refrigerator | |
| Not in DB | |
| Sidewalks, Street Lights, Street Paved | |
| — | |
| — | |
| — |
Tax History
| Year | Property Taxes |
|---|---|
| 2019 | $10,381 |
Contact Agent
Nearby Similar Homes
Nearby Sold Comparables
Contact Agent
Listing Provided By
Murphy Real Estate Grp

