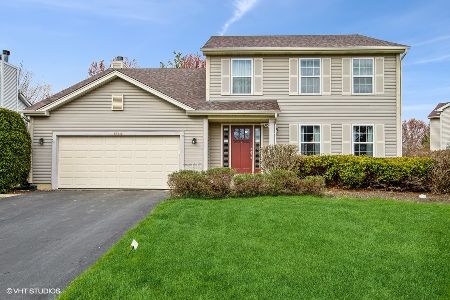1548 Autumncrest Drive, Crystal Lake, Illinois 60014
$285,000
|
Sold
|
|
| Status: | Closed |
| Sqft: | 2,374 |
| Cost/Sqft: | $123 |
| Beds: | 4 |
| Baths: | 3 |
| Year Built: | 2002 |
| Property Taxes: | $8,205 |
| Days On Market: | 2104 |
| Lot Size: | 0,23 |
Description
Super nice home in desirable Woodscreek subdivision features a massive kitchen with distinctive and nearly indestructible SOAPROCK countertops and an abundance of cabinet space, gleaming hardwood floors (the real wood kind), a delightful family-room, an inviting fireplace with architectual surround handcrafted from antique crown moldings, four generous size bedrooms including the Master with cathedral ceilings, walk-in closets, a whirlpool bath, double sink vanity, and separate shower. The open and seamless living room and dining rooms are perfect for joyful holiday meals or entertaining large gatherings, and the FULL basement offers tons of storage space and the opportunity for that game, theatre, or huge hobby/workshop you've always wanted. Woodscreek proudly offers school age residents the benefit of nearby and award-winning public and parochial schools, wonderful neighborhood parks, sidewalks and lighted streets, and is just minutes to shopping, entertainment venues, the Metra Train Station, and easy access to I-90. Call and schedule a private showing today.
Property Specifics
| Single Family | |
| — | |
| Colonial | |
| 2002 | |
| Full | |
| CUSTOM | |
| No | |
| 0.23 |
| Mc Henry | |
| Woodscreek | |
| 0 / Not Applicable | |
| None | |
| Public | |
| Public Sewer | |
| 10717028 | |
| 1918356013 |
Nearby Schools
| NAME: | DISTRICT: | DISTANCE: | |
|---|---|---|---|
|
High School
Crystal Lake South High School |
155 | Not in DB | |
Property History
| DATE: | EVENT: | PRICE: | SOURCE: |
|---|---|---|---|
| 16 Jul, 2020 | Sold | $285,000 | MRED MLS |
| 25 May, 2020 | Under contract | $292,500 | MRED MLS |
| 16 May, 2020 | Listed for sale | $292,500 | MRED MLS |
| 1 Jul, 2021 | Sold | $333,500 | MRED MLS |
| 5 May, 2021 | Under contract | $320,000 | MRED MLS |
| 29 Apr, 2021 | Listed for sale | $320,000 | MRED MLS |




























Room Specifics
Total Bedrooms: 4
Bedrooms Above Ground: 4
Bedrooms Below Ground: 0
Dimensions: —
Floor Type: Carpet
Dimensions: —
Floor Type: Carpet
Dimensions: —
Floor Type: Carpet
Full Bathrooms: 3
Bathroom Amenities: Whirlpool
Bathroom in Basement: 0
Rooms: No additional rooms
Basement Description: Unfinished
Other Specifics
| 2 | |
| Concrete Perimeter | |
| Asphalt | |
| Patio, Brick Paver Patio | |
| Irregular Lot | |
| 122X100 | |
| Unfinished | |
| Full | |
| Vaulted/Cathedral Ceilings, Hardwood Floors, Second Floor Laundry, Built-in Features, Walk-In Closet(s) | |
| Range, Microwave, Dishwasher, Refrigerator, Washer, Dryer, Disposal | |
| Not in DB | |
| Park, Curbs, Sidewalks, Street Lights, Street Paved | |
| — | |
| — | |
| Wood Burning, Attached Fireplace Doors/Screen, Gas Starter |
Tax History
| Year | Property Taxes |
|---|---|
| 2020 | $8,205 |
| 2021 | $8,797 |
Contact Agent
Nearby Similar Homes
Nearby Sold Comparables
Contact Agent
Listing Provided By
RE/MAX of Barrington





