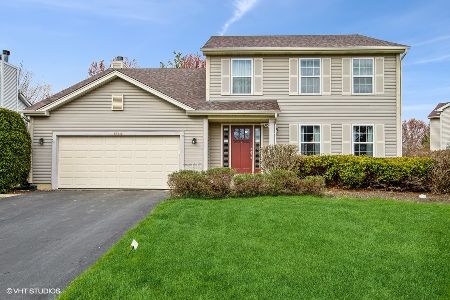1552 Autumncrest Drive, Crystal Lake, Illinois 60014
$269,000
|
Sold
|
|
| Status: | Closed |
| Sqft: | 2,009 |
| Cost/Sqft: | $134 |
| Beds: | 4 |
| Baths: | 4 |
| Year Built: | 2001 |
| Property Taxes: | $8,236 |
| Days On Market: | 3500 |
| Lot Size: | 0,23 |
Description
This home is so beautiful that it could be a model for Pottery Barn - it's light, bright and neutral with detailed crown molding on entire first floor (even the laundry room and powder room), gleaming hardwood floors, wonderful open floor plan, two story foyer with stylish entry & white staircase, a master suite with vaulted ceilings, walk-in closet & gorgeous, newer bathroom! There is even a full, finished basement with custom-made dry bar, large rec room, full bathroom, and playroom/office/5th bedroom. But wait....there's more: the garage is dry-walled, floor has epoxy finish, and an attic with pull down stairs and pulley to lift larger items into the attic. The entire house and garage are immaculate; so all you have to do is to move in and enjoy living here!
Property Specifics
| Single Family | |
| — | |
| Traditional | |
| 2001 | |
| Full | |
| ALPINE | |
| No | |
| 0.23 |
| Mc Henry | |
| Woodscreek | |
| 0 / Not Applicable | |
| None | |
| Public | |
| Public Sewer | |
| 09292612 | |
| 1918356012 |
Nearby Schools
| NAME: | DISTRICT: | DISTANCE: | |
|---|---|---|---|
|
Grade School
Woods Creek Elementary School |
47 | — | |
|
Middle School
Lundahl Middle School |
47 | Not in DB | |
|
High School
Crystal Lake South High School |
155 | Not in DB | |
Property History
| DATE: | EVENT: | PRICE: | SOURCE: |
|---|---|---|---|
| 9 Sep, 2016 | Sold | $269,000 | MRED MLS |
| 24 Jul, 2016 | Under contract | $269,000 | MRED MLS |
| 20 Jul, 2016 | Listed for sale | $269,000 | MRED MLS |
Room Specifics
Total Bedrooms: 4
Bedrooms Above Ground: 4
Bedrooms Below Ground: 0
Dimensions: —
Floor Type: Carpet
Dimensions: —
Floor Type: Carpet
Dimensions: —
Floor Type: Carpet
Full Bathrooms: 4
Bathroom Amenities: Whirlpool,Separate Shower,Double Sink
Bathroom in Basement: 1
Rooms: Recreation Room,Play Room
Basement Description: Finished
Other Specifics
| 2 | |
| Concrete Perimeter | |
| Asphalt | |
| Patio, Storms/Screens | |
| Corner Lot,Landscaped | |
| 90X111 | |
| Pull Down Stair | |
| Full | |
| Vaulted/Cathedral Ceilings, Skylight(s), Bar-Dry, Hardwood Floors, First Floor Laundry | |
| Double Oven, Microwave, Refrigerator, Washer, Dryer, Disposal, Stainless Steel Appliance(s) | |
| Not in DB | |
| Sidewalks | |
| — | |
| — | |
| Attached Fireplace Doors/Screen, Gas Log |
Tax History
| Year | Property Taxes |
|---|---|
| 2016 | $8,236 |
Contact Agent
Nearby Similar Homes
Nearby Sold Comparables
Contact Agent
Listing Provided By
RE/MAX Unlimited Northwest






