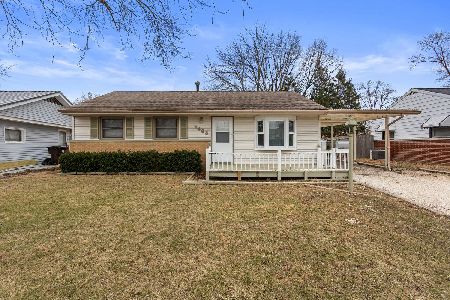1548 Marcia Drive, Rantoul, Illinois 61866
$99,900
|
Sold
|
|
| Status: | Closed |
| Sqft: | 1,310 |
| Cost/Sqft: | $76 |
| Beds: | 4 |
| Baths: | 1 |
| Year Built: | 1962 |
| Property Taxes: | $2,272 |
| Days On Market: | 1648 |
| Lot Size: | 0,00 |
Description
Find all the updates you're looking for in this 4 bedroom home in Rantoul! Hardwood floors shine in the front living room, which flows in to the open dining and kitchen area. You'll love the beautifully updated kitchen complete with new butcher block countertops, bar seating, new bright white cabinetry, new flooring, and new stainless appliance package. The updates continue in bathroom with new vinyl plank flooring, vanity, and tub. The hardwood floors continue into 3 of the bedrooms. Off of the dining room is the 4th bedroom with separate access to the back patio as well as a large closet with laundry area. Relax outdoors on the covered back patio overlooking the fully fenced yard, providing a great place to play! The bonus garden shed provides plenty of storage for yard or gardening tools. The attached 1 car garage has railing built for dogs. Put this move-in ready home on your list to see today!
Property Specifics
| Single Family | |
| — | |
| Ranch | |
| 1962 | |
| None | |
| — | |
| No | |
| — |
| Champaign | |
| — | |
| — / Not Applicable | |
| None | |
| Public | |
| Public Sewer | |
| 11194342 | |
| 200901105019 |
Nearby Schools
| NAME: | DISTRICT: | DISTANCE: | |
|---|---|---|---|
|
Grade School
Rantoul Elementary School |
137 | — | |
|
Middle School
Rantoul Junior High School |
137 | Not in DB | |
|
High School
Rantoul High School |
193 | Not in DB | |
Property History
| DATE: | EVENT: | PRICE: | SOURCE: |
|---|---|---|---|
| 2 Dec, 2021 | Sold | $99,900 | MRED MLS |
| 12 Oct, 2021 | Under contract | $100,000 | MRED MLS |
| — | Last price change | $99,900 | MRED MLS |
| 26 Aug, 2021 | Listed for sale | $99,900 | MRED MLS |
| 29 Apr, 2024 | Sold | $120,000 | MRED MLS |
| 13 Apr, 2024 | Under contract | $114,900 | MRED MLS |
| 11 Apr, 2024 | Listed for sale | $114,900 | MRED MLS |





























Room Specifics
Total Bedrooms: 4
Bedrooms Above Ground: 4
Bedrooms Below Ground: 0
Dimensions: —
Floor Type: Hardwood
Dimensions: —
Floor Type: Hardwood
Dimensions: —
Floor Type: Ceramic Tile
Full Bathrooms: 1
Bathroom Amenities: —
Bathroom in Basement: 0
Rooms: No additional rooms
Basement Description: Crawl
Other Specifics
| 1 | |
| — | |
| — | |
| — | |
| — | |
| 65X114 | |
| — | |
| None | |
| First Floor Bedroom, First Floor Laundry, First Floor Full Bath | |
| Microwave, Dishwasher, Refrigerator, Disposal, Built-In Oven | |
| Not in DB | |
| Street Paved | |
| — | |
| — | |
| — |
Tax History
| Year | Property Taxes |
|---|---|
| 2021 | $2,272 |
| 2024 | $2,629 |
Contact Agent
Nearby Similar Homes
Nearby Sold Comparables
Contact Agent
Listing Provided By
RYAN DALLAS REAL ESTATE










