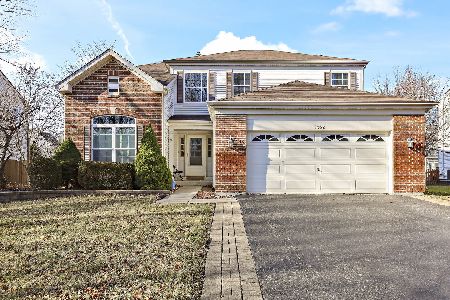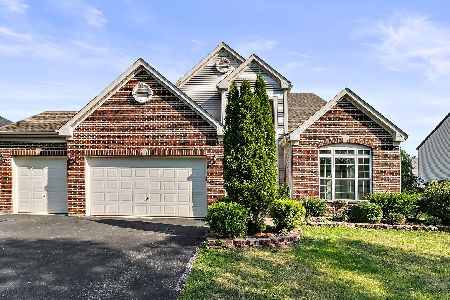1548 Suncrest Lane, Bolingbrook, Illinois 60490
$350,000
|
Sold
|
|
| Status: | Closed |
| Sqft: | 2,463 |
| Cost/Sqft: | $138 |
| Beds: | 3 |
| Baths: | 3 |
| Year Built: | 2002 |
| Property Taxes: | $8,931 |
| Days On Market: | 2037 |
| Lot Size: | 0,22 |
Description
This 2,450+ sf home in Bloomfield West and Plainfield School District 202 shows like a model. Completely updated and remodeled since 2015; hardwood featured on the main floor, added kitchen back splash and quartz counter tops, beautiful master bathroom with large tub and double vanity, large outdoor patio and fenced in backyard, and finished basement. New AC/Furnace (with humidifier), new water heater, new dishwasher, and new washing machine. Two story foyer and living room. Spacious dining room. Kitchen with island seating and SS appliances. First floor study, laundry, and half bath. Master suite features a large sitting room. Two additional generous bed rooms, full bath and large loft overlooking the foyer and living room complete the second floor.
Property Specifics
| Single Family | |
| — | |
| — | |
| 2002 | |
| Partial | |
| PRAIRIE STONE C | |
| No | |
| 0.22 |
| Will | |
| Bloomfield West | |
| 155 / Annual | |
| Other | |
| Public | |
| Public Sewer | |
| 10802976 | |
| 2021911000300000 |
Nearby Schools
| NAME: | DISTRICT: | DISTANCE: | |
|---|---|---|---|
|
Middle School
John F Kennedy Middle School |
202 | Not in DB | |
|
High School
Plainfield East High School |
202 | Not in DB | |
Property History
| DATE: | EVENT: | PRICE: | SOURCE: |
|---|---|---|---|
| 29 Oct, 2014 | Sold | $247,000 | MRED MLS |
| 19 Sep, 2014 | Under contract | $265,000 | MRED MLS |
| — | Last price change | $275,000 | MRED MLS |
| 2 Sep, 2014 | Listed for sale | $275,000 | MRED MLS |
| 8 Sep, 2020 | Sold | $350,000 | MRED MLS |
| 6 Aug, 2020 | Under contract | $339,900 | MRED MLS |
| 1 Aug, 2020 | Listed for sale | $339,900 | MRED MLS |
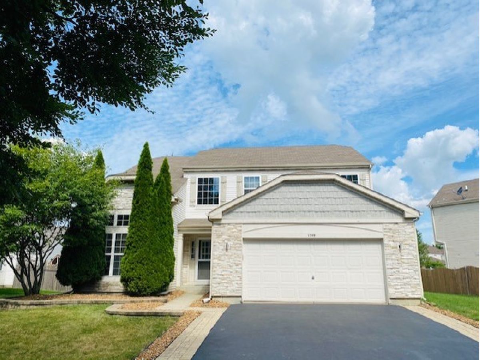
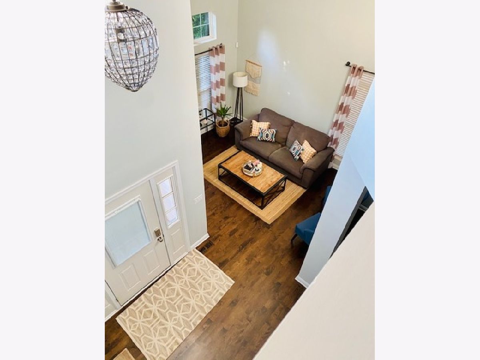
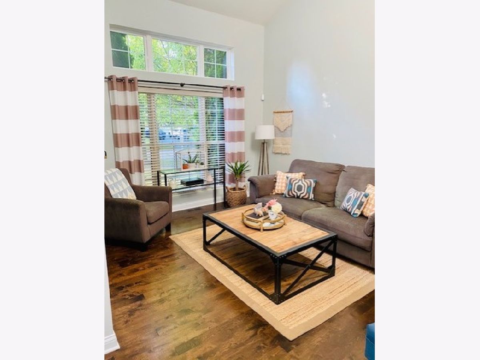
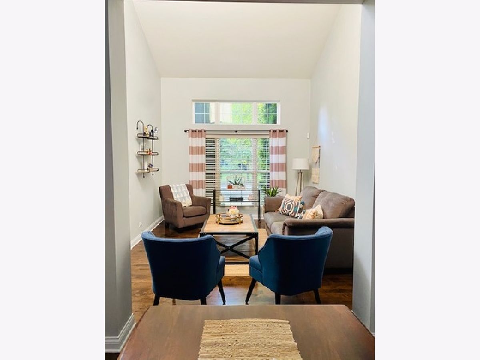
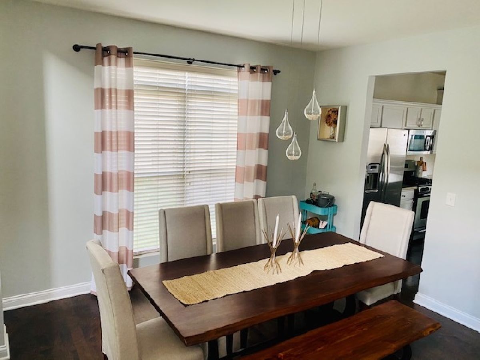
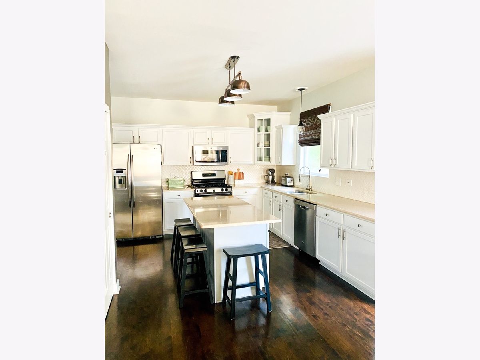
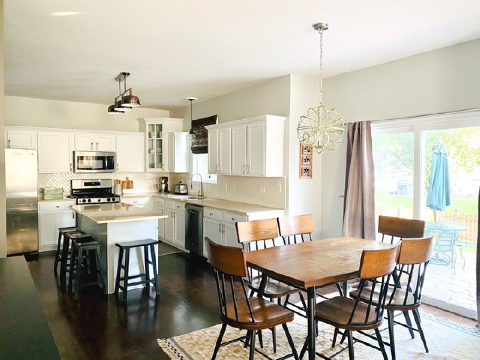
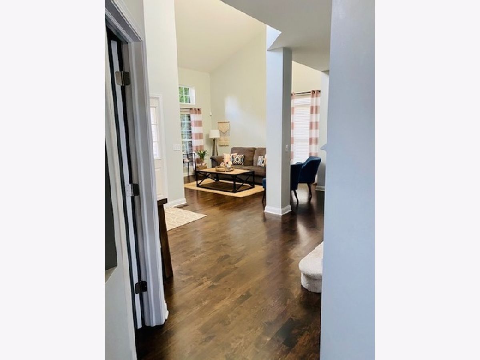
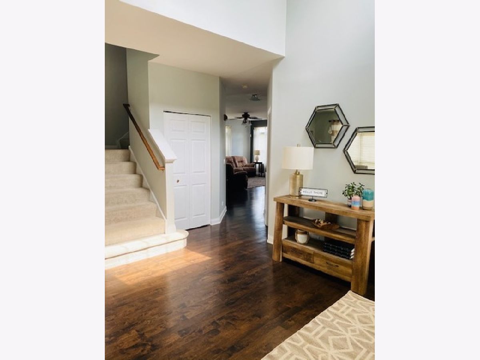
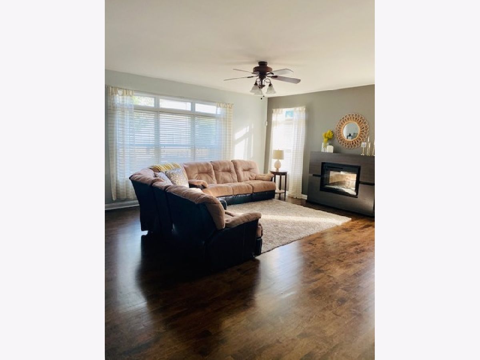
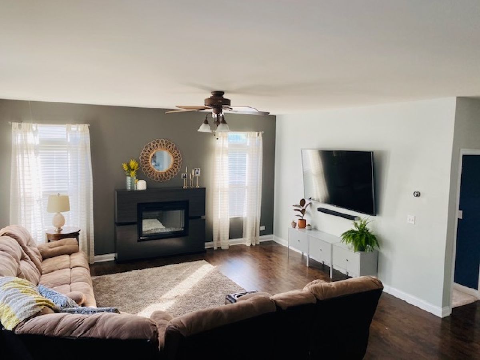
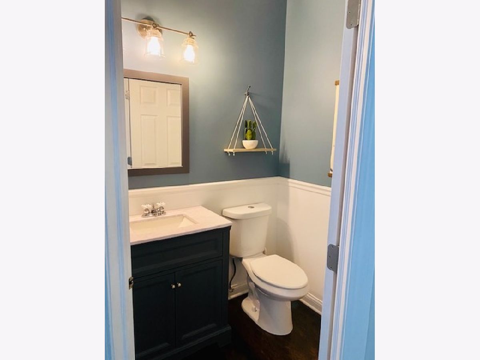
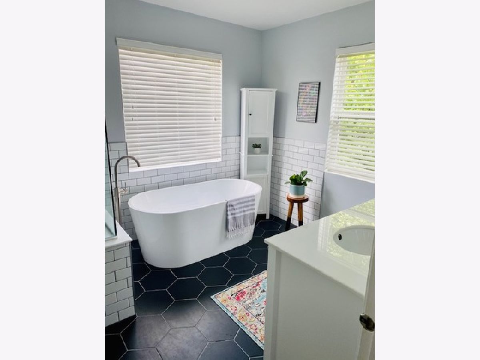

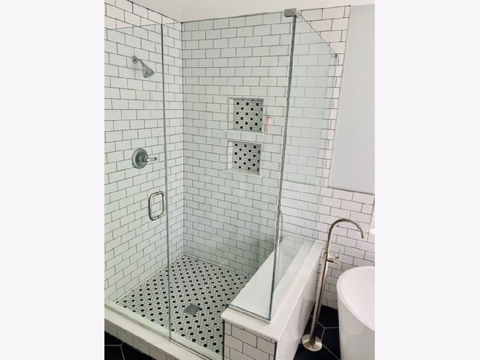
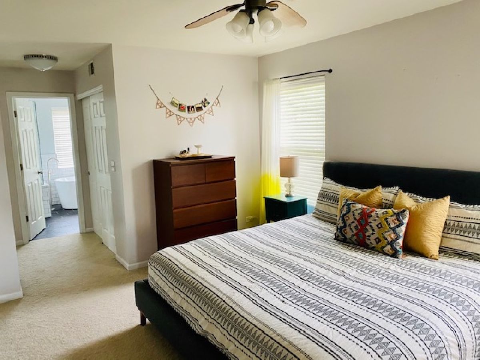
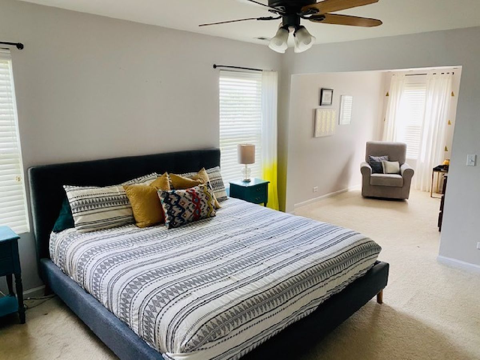

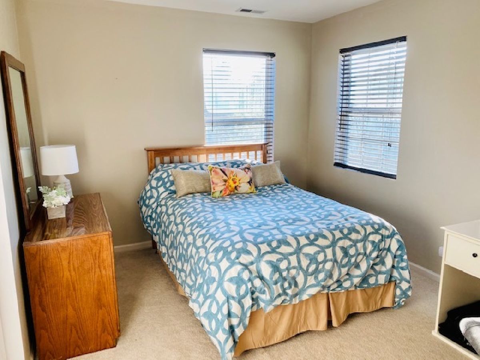

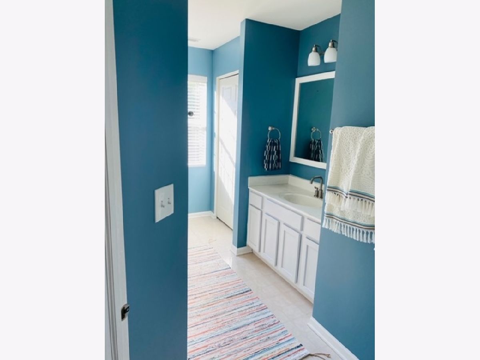

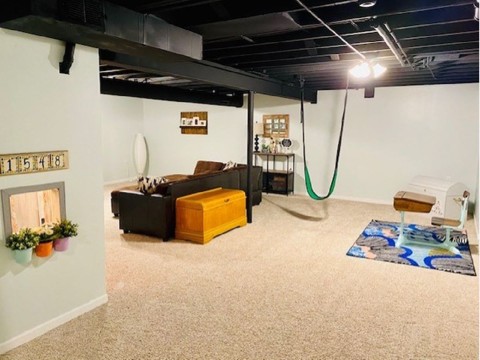
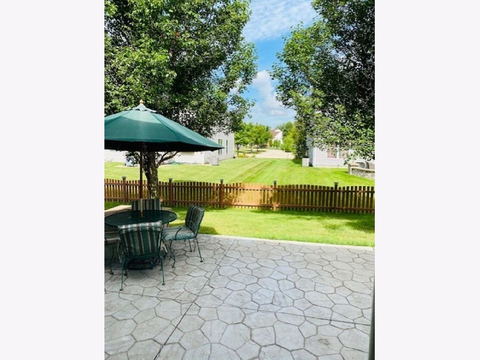
Room Specifics
Total Bedrooms: 3
Bedrooms Above Ground: 3
Bedrooms Below Ground: 0
Dimensions: —
Floor Type: Carpet
Dimensions: —
Floor Type: Carpet
Full Bathrooms: 3
Bathroom Amenities: Separate Shower,Double Sink,Soaking Tub
Bathroom in Basement: 0
Rooms: Loft,Office,Recreation Room,Storage,Eating Area
Basement Description: Partially Finished
Other Specifics
| 2 | |
| Concrete Perimeter | |
| Asphalt | |
| Stamped Concrete Patio | |
| Fenced Yard | |
| 0.22 | |
| Full | |
| Full | |
| Vaulted/Cathedral Ceilings, Hardwood Floors, First Floor Laundry | |
| Range, Microwave, Dishwasher, Refrigerator, Washer, Dryer, Disposal, Stainless Steel Appliance(s), Range Hood | |
| Not in DB | |
| Park, Lake, Curbs, Sidewalks, Street Lights, Street Paved | |
| — | |
| — | |
| — |
Tax History
| Year | Property Taxes |
|---|---|
| 2014 | $8,704 |
| 2020 | $8,931 |
Contact Agent
Nearby Similar Homes
Nearby Sold Comparables
Contact Agent
Listing Provided By
Circle One Realty








