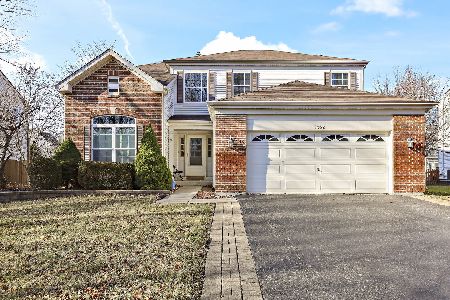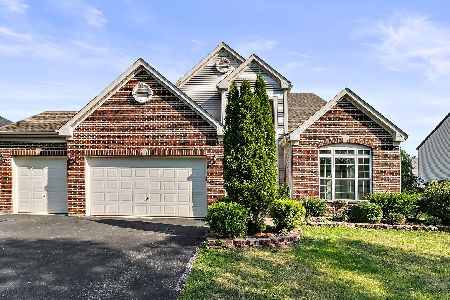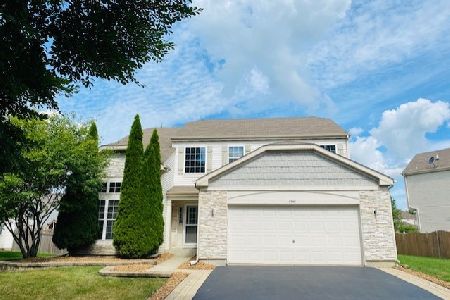1556 Suncrest Lane, Bolingbrook, Illinois 60490
$305,000
|
Sold
|
|
| Status: | Closed |
| Sqft: | 2,463 |
| Cost/Sqft: | $122 |
| Beds: | 3 |
| Baths: | 3 |
| Year Built: | 2002 |
| Property Taxes: | $8,938 |
| Days On Market: | 2529 |
| Lot Size: | 0,00 |
Description
A RARE FIND IN PLAINFIELD SCHOOLS! Beautifully maintained original owner home! 3 BRs plus a loft! Spacious & open floor plan everyone is looking for with maple hardwood floors thruout most of the main level! Kitchen features newer stainless appliances including a French door refrigerator & Bosch dishwasher, huge island, loads of can lighting, maple shaker cabinetry, pantry closet & more! Family room has floor to ceiling stone front fireplace, wood burning & gas starter. Main level office, laundry room, & redone powder room with travertine and vessel sink. Large living/dining room. Upper level mstr suite includes spacious sitting/workout area & amazing redone master bath. 2 more spacious bedrooms, loft, & impressive updates in the hall bath. Bronze door hardware & updated lighting thruout. All white trim, 6 panel doors, and 9' first floor ceilings, fresh paint. Fenced lot, impressive landscaping for privacy & a stamped concrete patio. See picture captions for more detail...won't last!!
Property Specifics
| Single Family | |
| — | |
| Traditional | |
| 2002 | |
| Full | |
| — | |
| No | |
| — |
| Will | |
| Bloomfield West | |
| 155 / Annual | |
| Other | |
| Lake Michigan,Public | |
| Public Sewer | |
| 10323007 | |
| 1202191100050000 |
Nearby Schools
| NAME: | DISTRICT: | DISTANCE: | |
|---|---|---|---|
|
Grade School
Bess Eichelberger Elementary Sch |
202 | — | |
|
Middle School
John F Kennedy Middle School |
202 | Not in DB | |
|
High School
Plainfield East High School |
202 | Not in DB | |
Property History
| DATE: | EVENT: | PRICE: | SOURCE: |
|---|---|---|---|
| 30 May, 2019 | Sold | $305,000 | MRED MLS |
| 31 Mar, 2019 | Under contract | $299,900 | MRED MLS |
| 28 Mar, 2019 | Listed for sale | $299,900 | MRED MLS |
Room Specifics
Total Bedrooms: 3
Bedrooms Above Ground: 3
Bedrooms Below Ground: 0
Dimensions: —
Floor Type: Carpet
Dimensions: —
Floor Type: Carpet
Full Bathrooms: 3
Bathroom Amenities: Separate Shower,Double Sink,Soaking Tub
Bathroom in Basement: 0
Rooms: Den,Loft
Basement Description: Unfinished
Other Specifics
| 2 | |
| Concrete Perimeter | |
| Concrete | |
| Stamped Concrete Patio | |
| Fenced Yard,Landscaped | |
| 73X117 | |
| Unfinished | |
| Full | |
| Vaulted/Cathedral Ceilings | |
| Range, Microwave, Dishwasher, Refrigerator, Washer, Dryer, Disposal, Stainless Steel Appliance(s) | |
| Not in DB | |
| — | |
| — | |
| — | |
| Wood Burning, Gas Starter |
Tax History
| Year | Property Taxes |
|---|---|
| 2019 | $8,938 |
Contact Agent
Nearby Similar Homes
Nearby Sold Comparables
Contact Agent
Listing Provided By
Coldwell Banker Residential












