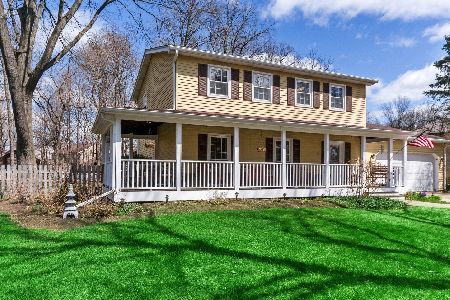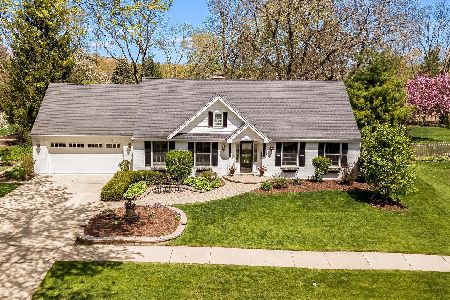1549 Allen Lane, St Charles, Illinois 60174
$380,000
|
Sold
|
|
| Status: | Closed |
| Sqft: | 2,608 |
| Cost/Sqft: | $153 |
| Beds: | 4 |
| Baths: | 3 |
| Year Built: | 2001 |
| Property Taxes: | $9,403 |
| Days On Market: | 2802 |
| Lot Size: | 0,30 |
Description
Unbelievable brick front 4BR/2.1BA in-town two story home on lovely landscaped lot! Walk to park and close to downtown & Fox River. 3-car garage, large backyard deck and plenty of room to play. All Pella windows. Step inside to find a pleasing neutral decor, hardwood floors, vaulted ceilings and open floor plan. This home shows like brand new. Large inviting family room with breathtaking views and cozy fireplace. Formal dining room. Roomy breakfast nook with backyard views. Spacious kitchen complete with breakfast bar. 1st floor laundry and powder room with pedestal sink. Upstairs, bedroom sizes are generous and include the master suite offering a tray ceiling and deluxe bath with skylight, whirlpool tub, separate shower and double bowl vanity. Full unfinished basement provides so much potential for additional living space. Incredible in-town location at the perfect price. Must see!
Property Specifics
| Single Family | |
| — | |
| — | |
| 2001 | |
| Full | |
| — | |
| No | |
| 0.3 |
| Kane | |
| Surrey Hill | |
| 0 / Not Applicable | |
| None | |
| Public | |
| Public Sewer | |
| 09963089 | |
| 0926177021 |
Nearby Schools
| NAME: | DISTRICT: | DISTANCE: | |
|---|---|---|---|
|
Grade School
Lincoln Elementary School |
303 | — | |
|
Middle School
Thompson Middle School |
303 | Not in DB | |
|
High School
St Charles East High School |
303 | Not in DB | |
Property History
| DATE: | EVENT: | PRICE: | SOURCE: |
|---|---|---|---|
| 17 Aug, 2018 | Sold | $380,000 | MRED MLS |
| 26 Jun, 2018 | Under contract | $399,900 | MRED MLS |
| 25 May, 2018 | Listed for sale | $399,900 | MRED MLS |
Room Specifics
Total Bedrooms: 4
Bedrooms Above Ground: 4
Bedrooms Below Ground: 0
Dimensions: —
Floor Type: Carpet
Dimensions: —
Floor Type: Carpet
Dimensions: —
Floor Type: Carpet
Full Bathrooms: 3
Bathroom Amenities: Whirlpool,Separate Shower,Double Sink
Bathroom in Basement: 0
Rooms: Breakfast Room
Basement Description: Unfinished
Other Specifics
| 3 | |
| Concrete Perimeter | |
| Asphalt | |
| Deck, Storms/Screens | |
| Landscaped | |
| 99X43X172X114 | |
| — | |
| Full | |
| Vaulted/Cathedral Ceilings, Skylight(s), Hardwood Floors, First Floor Laundry | |
| Range, Microwave, Dishwasher, Refrigerator, Dryer, Disposal | |
| Not in DB | |
| Sidewalks, Street Lights, Street Paved | |
| — | |
| — | |
| Wood Burning, Gas Starter |
Tax History
| Year | Property Taxes |
|---|---|
| 2018 | $9,403 |
Contact Agent
Nearby Similar Homes
Nearby Sold Comparables
Contact Agent
Listing Provided By
RE/MAX All Pro











