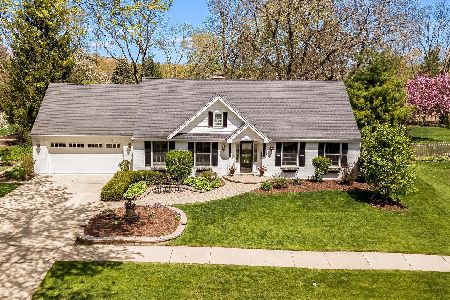1541 Allen Lane, St Charles, Illinois 60174
$346,000
|
Sold
|
|
| Status: | Closed |
| Sqft: | 2,488 |
| Cost/Sqft: | $143 |
| Beds: | 4 |
| Baths: | 3 |
| Year Built: | 1972 |
| Property Taxes: | $8,723 |
| Days On Market: | 2326 |
| Lot Size: | 0,39 |
Description
This is your chance to own a 4 bedroom/2.1 bath home in desirable Surrey Hill - So much has been updated to include hardwood flooring thru out the living, dining & kitchen areas along with all 4 bedrooms. The eat-in kitchen has been updated as well to include a center island, pantry and all appliances. Sit back and relax in the generously sized family room which has an inviting wood burning fireplace. There is an additional flex room which could be your den/office/play/exercise/media/toy room - bring your imagination! Oh, and all the bathrooms have been updated. The entire exterior and interior have also been freshly painted along with the white wood trim. Enjoy the three season room which overlooks an extremely private 1/3 acre yard with it's lush landscaping, pond, brick patio & fire pit. There is also an over sized 2 car attached garage located on a dead end street. All this in St. Charles, IL!
Property Specifics
| Single Family | |
| — | |
| — | |
| 1972 | |
| Partial | |
| — | |
| No | |
| 0.39 |
| Kane | |
| Surrey Hill | |
| — / Not Applicable | |
| None | |
| Public | |
| Public Sewer | |
| 10517235 | |
| 0926177001 |
Nearby Schools
| NAME: | DISTRICT: | DISTANCE: | |
|---|---|---|---|
|
Middle School
Wredling Middle School |
303 | Not in DB | |
|
High School
St Charles East High School |
303 | Not in DB | |
Property History
| DATE: | EVENT: | PRICE: | SOURCE: |
|---|---|---|---|
| 6 Jan, 2020 | Sold | $346,000 | MRED MLS |
| 25 Nov, 2019 | Under contract | $355,000 | MRED MLS |
| — | Last price change | $359,900 | MRED MLS |
| 13 Sep, 2019 | Listed for sale | $365,000 | MRED MLS |
Room Specifics
Total Bedrooms: 4
Bedrooms Above Ground: 4
Bedrooms Below Ground: 0
Dimensions: —
Floor Type: Hardwood
Dimensions: —
Floor Type: Hardwood
Dimensions: —
Floor Type: Hardwood
Full Bathrooms: 3
Bathroom Amenities: —
Bathroom in Basement: 0
Rooms: Den
Basement Description: Partially Finished,Unfinished,Sub-Basement
Other Specifics
| 2 | |
| Concrete Perimeter | |
| Asphalt | |
| Patio, Hot Tub, Screened Patio, Storms/Screens | |
| Landscaped,Mature Trees | |
| 150X141X125X90 | |
| Unfinished | |
| Full | |
| Hardwood Floors | |
| Range, Microwave, Dishwasher, Refrigerator | |
| Not in DB | |
| — | |
| — | |
| — | |
| Wood Burning |
Tax History
| Year | Property Taxes |
|---|---|
| 2020 | $8,723 |
Contact Agent
Nearby Similar Homes
Nearby Sold Comparables
Contact Agent
Listing Provided By
Baird & Warner Fox Valley - Geneva










