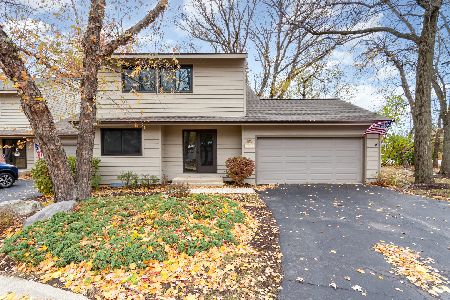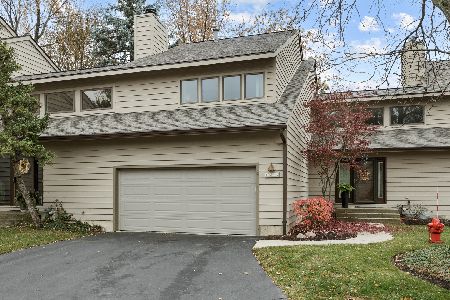1549 Kirkwood Drive, Geneva, Illinois 60134
$244,000
|
Sold
|
|
| Status: | Closed |
| Sqft: | 2,700 |
| Cost/Sqft: | $93 |
| Beds: | 2 |
| Baths: | 3 |
| Year Built: | 1978 |
| Property Taxes: | $5,860 |
| Days On Market: | 3359 |
| Lot Size: | 0,00 |
Description
Fantastic Geneva townhouse features three levels of finished living space. The two story living and dining room have soaring ceilings with skylights, fireplace and amazing views of woods and open area. The kitchen has a sunny breakfast area that opens onto a deck and direct access to outdoors. A powder room and welcoming foyer complete the main floor. Upstairs you will find two bedrooms and a cheerful loft space. The master suite is a retreat in itself with custom built ins, walk in closet and private bath. A second full bath services the second bedroom. The lower level is finished with a family room with fireplace and third bedroom/den. Additional features include: attached 2.5 car garage, central air, dramatic open staircase and more. Feels like a single family home in the north woods - but with the convenience of yard and snow removal done for you! Tennis courts and pool in subdivision- Great location close to Metra, I88, Rt 20, Schools and Shopping!
Property Specifics
| Condos/Townhomes | |
| 2 | |
| — | |
| 1978 | |
| Full,English | |
| CUSTOM | |
| No | |
| — |
| Kane | |
| Kirkwood | |
| 257 / Monthly | |
| Insurance,Pool,Lawn Care,Snow Removal | |
| Public | |
| Public Sewer | |
| 09392268 | |
| 1201153002 |
Nearby Schools
| NAME: | DISTRICT: | DISTANCE: | |
|---|---|---|---|
|
Grade School
Harrison Street Elementary Schoo |
304 | — | |
|
Middle School
Geneva Middle School |
304 | Not in DB | |
|
High School
Geneva Community High School |
304 | Not in DB | |
Property History
| DATE: | EVENT: | PRICE: | SOURCE: |
|---|---|---|---|
| 30 Jan, 2017 | Sold | $244,000 | MRED MLS |
| 7 Dec, 2016 | Under contract | $249,900 | MRED MLS |
| 20 Nov, 2016 | Listed for sale | $249,900 | MRED MLS |
Room Specifics
Total Bedrooms: 3
Bedrooms Above Ground: 2
Bedrooms Below Ground: 1
Dimensions: —
Floor Type: Carpet
Dimensions: —
Floor Type: Carpet
Full Bathrooms: 3
Bathroom Amenities: —
Bathroom in Basement: 0
Rooms: Foyer,Breakfast Room,Loft
Basement Description: Partially Finished
Other Specifics
| 2.5 | |
| Concrete Perimeter | |
| Asphalt | |
| Deck, Patio | |
| Common Grounds,Wooded | |
| COMMON | |
| — | |
| Full | |
| Vaulted/Cathedral Ceilings, Skylight(s), Laundry Hook-Up in Unit | |
| Range, Microwave, Dishwasher, Refrigerator, Washer, Dryer, Disposal | |
| Not in DB | |
| — | |
| — | |
| — | |
| Gas Log, Gas Starter |
Tax History
| Year | Property Taxes |
|---|---|
| 2017 | $5,860 |
Contact Agent
Nearby Similar Homes
Contact Agent
Listing Provided By
Premier Living Properties





