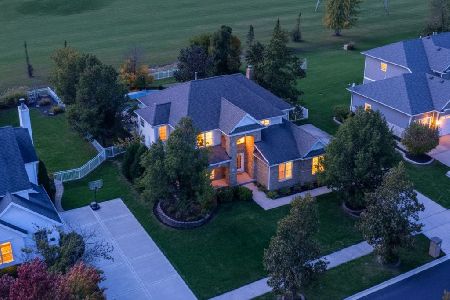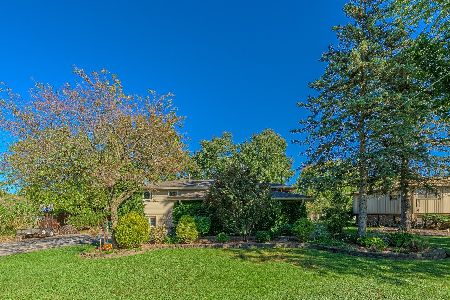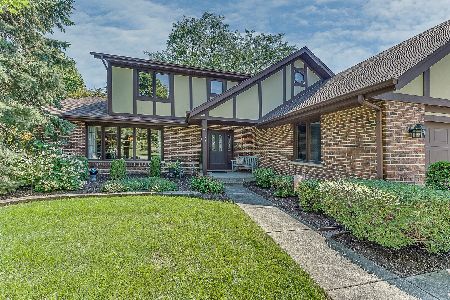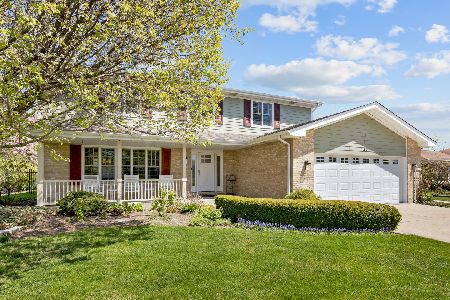155 Azalea Road, Frankfort, Illinois 60423
$405,000
|
Sold
|
|
| Status: | Closed |
| Sqft: | 3,000 |
| Cost/Sqft: | $140 |
| Beds: | 4 |
| Baths: | 3 |
| Year Built: | 1987 |
| Property Taxes: | $9,700 |
| Days On Market: | 2983 |
| Lot Size: | 0,36 |
Description
Stunning brick/stone/hardy-board 2-story w/4BR's, 3BA's & full bsmnt sitting on a beautiful corner lot. Gorgeous hrdwd flrs run thru-out entire first flr. Grand foyer leads to dramatic vaulted living rm w/floor-to-ceiling brick fireplace. Beautiful eat-in kitchen w/granite counters, stainless appl's & walk-in pantry (could be converted back to 1st-flr laundry). Elegant dining rm w/detailed dental-crown molding flows to study area & into a vaulted sun rm w/plantation shutters & granite dry-bar. Huge 23ft 1st-flr 4thBR. Breathtaking vaulted master BR en-suite w/heated flr, soaker tub, separate glam-shower & walk-in closet. Bsmnt offers fin'd playroom & plenty of storage or add'l finishing touches. A fortress of brick pavers adorns the entire length of the rear of the home as well as a firepit & side flagstone area. 2.5-car garage w/extra rm for storage. Most updating done past 7yrs. New w/in the last yr: hot water heater, sump, garage door opener, washer, dishwasher & microwave. Perfect!
Property Specifics
| Single Family | |
| — | |
| — | |
| 1987 | |
| Full | |
| — | |
| No | |
| 0.36 |
| Will | |
| Krusemark | |
| 0 / Not Applicable | |
| None | |
| Public | |
| Public Sewer | |
| 09804924 | |
| 1909272050010000 |
Nearby Schools
| NAME: | DISTRICT: | DISTANCE: | |
|---|---|---|---|
|
Grade School
Grand Prairie Elementary School |
157C | — | |
|
Middle School
Chelsea Elementary School |
157C | Not in DB | |
|
High School
Lincoln-way East High School |
210 | Not in DB | |
Property History
| DATE: | EVENT: | PRICE: | SOURCE: |
|---|---|---|---|
| 23 May, 2018 | Sold | $405,000 | MRED MLS |
| 5 Feb, 2018 | Under contract | $419,900 | MRED MLS |
| 20 Nov, 2017 | Listed for sale | $419,900 | MRED MLS |
Room Specifics
Total Bedrooms: 4
Bedrooms Above Ground: 4
Bedrooms Below Ground: 0
Dimensions: —
Floor Type: Carpet
Dimensions: —
Floor Type: Carpet
Dimensions: —
Floor Type: Hardwood
Full Bathrooms: 3
Bathroom Amenities: Separate Shower,Full Body Spray Shower,Soaking Tub
Bathroom in Basement: 0
Rooms: Eating Area,Study,Play Room,Heated Sun Room,Foyer,Utility Room-Lower Level,Storage,Pantry
Basement Description: Partially Finished,Crawl
Other Specifics
| 2.5 | |
| Concrete Perimeter | |
| Asphalt | |
| Porch, Brick Paver Patio, Storms/Screens | |
| Corner Lot,Landscaped | |
| 90X168X92X184 | |
| Pull Down Stair,Unfinished | |
| Full | |
| Vaulted/Cathedral Ceilings, Skylight(s), Bar-Dry, Hardwood Floors, Heated Floors, First Floor Bedroom | |
| Double Oven, Microwave, Dishwasher, Refrigerator, Washer, Dryer, Disposal, Stainless Steel Appliance(s), Cooktop | |
| Not in DB | |
| Sidewalks, Street Lights, Street Paved | |
| — | |
| — | |
| Gas Log, Gas Starter |
Tax History
| Year | Property Taxes |
|---|---|
| 2018 | $9,700 |
Contact Agent
Nearby Similar Homes
Nearby Sold Comparables
Contact Agent
Listing Provided By
Century 21 Affiliated







