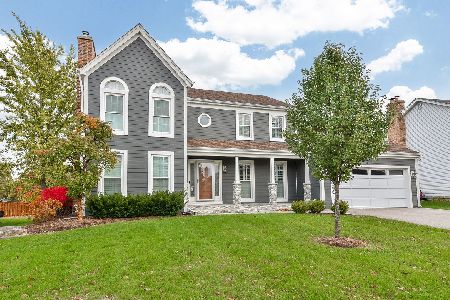155 Christina Circle, Wheaton, Illinois 60189
$460,000
|
Sold
|
|
| Status: | Closed |
| Sqft: | 2,197 |
| Cost/Sqft: | $214 |
| Beds: | 3 |
| Baths: | 3 |
| Year Built: | 1990 |
| Property Taxes: | $10,765 |
| Days On Market: | 2911 |
| Lot Size: | 0,27 |
Description
Reap the rewards of over $100K lavished on this photogenic Keim Colonial in coveted Danada North. Warmly livable, the custom modified flrplan offers a spacious Great Room. Additional front rm boasts flex use potential-office/den/formal living/dining rm. Updated kitchen features Marco Carona glazed ceramic flr, SS appls, island,granite, glazed porcelain backsplash, pantry closet. Upstairs space had been customized to 3 larger bdrms each hosting a huge WIC. This allows bdrms large in scale, designed for sibling sharing, multi-tasking, dreaming&growing. Mega 2 1/2 car added depth garage offers storage, service door, pull down staircase. Wide open bsmt-ready for storage/projects now or future finishing to your perfect specifications. Add a 4th bdrm there if required. Backyard oasis ($59K+ investment) will host intimate entertaining to family reunion sized gatherings on the stone/concrete patio with pergola, grill. An added bonus-no neighbors to the back offering additional privacy.
Property Specifics
| Single Family | |
| — | |
| Colonial | |
| 1990 | |
| Full | |
| 2 STORY COLONIAL | |
| No | |
| 0.27 |
| Du Page | |
| Danada North | |
| 0 / Not Applicable | |
| None | |
| Lake Michigan | |
| Public Sewer | |
| 09850779 | |
| 0528208042 |
Nearby Schools
| NAME: | DISTRICT: | DISTANCE: | |
|---|---|---|---|
|
Grade School
Lincoln Elementary School |
200 | — | |
|
Middle School
Edison Middle School |
200 | Not in DB | |
|
High School
Wheaton Warrenville South H S |
200 | Not in DB | |
Property History
| DATE: | EVENT: | PRICE: | SOURCE: |
|---|---|---|---|
| 1 Jun, 2018 | Sold | $460,000 | MRED MLS |
| 8 Mar, 2018 | Under contract | $469,850 | MRED MLS |
| — | Last price change | $474,850 | MRED MLS |
| 6 Feb, 2018 | Listed for sale | $474,850 | MRED MLS |
Room Specifics
Total Bedrooms: 3
Bedrooms Above Ground: 3
Bedrooms Below Ground: 0
Dimensions: —
Floor Type: Carpet
Dimensions: —
Floor Type: Carpet
Full Bathrooms: 3
Bathroom Amenities: Whirlpool,Separate Shower
Bathroom in Basement: 0
Rooms: Great Room,Office
Basement Description: Unfinished
Other Specifics
| 2 | |
| Concrete Perimeter | |
| Asphalt | |
| Patio, Porch, Stamped Concrete Patio | |
| Fenced Yard,Landscaped | |
| 75X149X93X131 | |
| Unfinished | |
| Full | |
| Hardwood Floors, First Floor Laundry, First Floor Full Bath | |
| Range, Dishwasher, Refrigerator, Disposal, Stainless Steel Appliance(s), Range Hood | |
| Not in DB | |
| Sidewalks, Street Lights, Street Paved | |
| — | |
| — | |
| Wood Burning |
Tax History
| Year | Property Taxes |
|---|---|
| 2018 | $10,765 |
Contact Agent
Nearby Similar Homes
Nearby Sold Comparables
Contact Agent
Listing Provided By
RE/MAX Suburban







