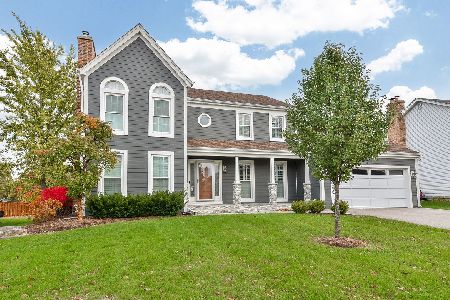159 Christina Circle, Wheaton, Illinois 60189
$420,000
|
Sold
|
|
| Status: | Closed |
| Sqft: | 2,640 |
| Cost/Sqft: | $163 |
| Beds: | 4 |
| Baths: | 3 |
| Year Built: | 1990 |
| Property Taxes: | $11,686 |
| Days On Market: | 2653 |
| Lot Size: | 0,31 |
Description
Lovely, one-owner, Keim built Danada North home, close to everything. This 4/5 bedroom home is one of the largest in the neighborhood. Main floor bedroom has adjacent full bath, and could serve as a den or home office. New hardwood floors throughout the entire first floor. Newly refinished white kitchen with granite counters and stainless steel appliances. Large family room has gas fireplace. Owner opted to have 2 upstairs bedrooms combined when built for massive master bedroom suite, but it is easily converted to standard layout with 4 bedrooms on 2nd level. Master bath is huge, with walk-in closet, whirlpool tub, double vanity and separate shower. Entire main floor is handicapped accessible with wide wheelchair accessible doorways. Deck overlooks private, fenced backyard. Fabulous location near shopping, restaurants, parks, Wheaton Rec Center and Rice Lake pool. This home has been lovingly maintained. A pleasure to show.
Property Specifics
| Single Family | |
| — | |
| Colonial | |
| 1990 | |
| Full | |
| — | |
| No | |
| 0.31 |
| Du Page | |
| Danada North | |
| 0 / Not Applicable | |
| None | |
| Lake Michigan | |
| Public Sewer | |
| 10118583 | |
| 0528208043 |
Nearby Schools
| NAME: | DISTRICT: | DISTANCE: | |
|---|---|---|---|
|
Grade School
Lincoln Elementary School |
200 | — | |
|
Middle School
Edison Middle School |
200 | Not in DB | |
|
High School
Wheaton Warrenville South H S |
200 | Not in DB | |
Property History
| DATE: | EVENT: | PRICE: | SOURCE: |
|---|---|---|---|
| 18 Jan, 2019 | Sold | $420,000 | MRED MLS |
| 18 Nov, 2018 | Under contract | $430,000 | MRED MLS |
| 22 Oct, 2018 | Listed for sale | $430,000 | MRED MLS |
Room Specifics
Total Bedrooms: 4
Bedrooms Above Ground: 4
Bedrooms Below Ground: 0
Dimensions: —
Floor Type: Carpet
Dimensions: —
Floor Type: Carpet
Dimensions: —
Floor Type: Hardwood
Full Bathrooms: 3
Bathroom Amenities: Whirlpool,Separate Shower
Bathroom in Basement: 0
Rooms: Eating Area,Foyer
Basement Description: Unfinished
Other Specifics
| 2 | |
| Concrete Perimeter | |
| Concrete | |
| Deck | |
| Fenced Yard | |
| 178 X 74 X 149 X 97 | |
| Unfinished | |
| Full | |
| Vaulted/Cathedral Ceilings, Skylight(s), Hardwood Floors, First Floor Bedroom, First Floor Laundry, First Floor Full Bath | |
| Range, Microwave, Dishwasher, Refrigerator, Washer, Dryer, Disposal, Stainless Steel Appliance(s) | |
| Not in DB | |
| — | |
| — | |
| — | |
| Gas Log, Gas Starter |
Tax History
| Year | Property Taxes |
|---|---|
| 2019 | $11,686 |
Contact Agent
Nearby Similar Homes
Nearby Sold Comparables
Contact Agent
Listing Provided By
Fox Valley Real Estate







