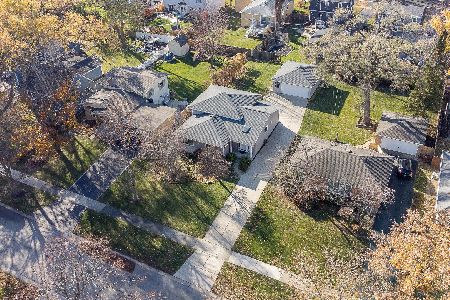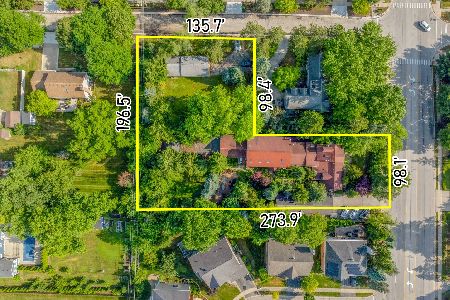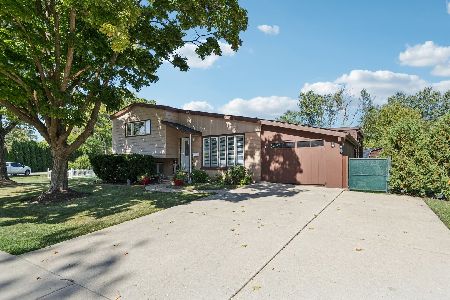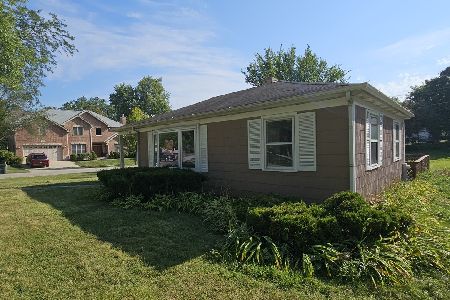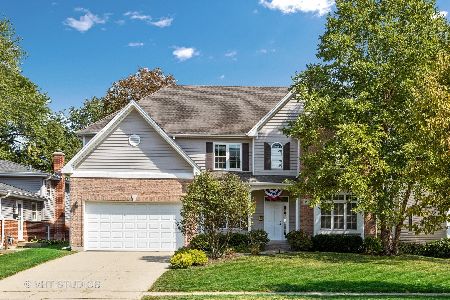155 Glade Road, Palatine, Illinois 60067
$687,000
|
Sold
|
|
| Status: | Closed |
| Sqft: | 3,137 |
| Cost/Sqft: | $231 |
| Beds: | 4 |
| Baths: | 3 |
| Year Built: | 2019 |
| Property Taxes: | $0 |
| Days On Market: | 2431 |
| Lot Size: | 0,24 |
Description
Be the first to call this new construction beauty home! You will love the open floor plan in this spacious two-story, featuring 4 bedrooms, 2 1/2 baths & a 3-car attached garage. Adjoining the foyer is a wonderfully versatile room which can function perfectly as a living room, formal dining room, or home office. The gourmet kitchen boasts abundant Showplace cabinetry in white with contrasting gray center island & fabulous 14 ft. quartz, breakfast bar. Fully equipped with stainless steel appliances including 5 burner stove, 4 door refrigerator, double oven & built-in microwave. Kitchen opens to a spacious family room with a cozy gas fireplace & sliding doors to yard. The spacious master suite features a beautiful master bath with decorator tiles, dual vanity cabinets & huge, double entry walk-in closet. Basement offers rough-in for future bath & ideal space for bonus living & storage. Terrific location near downtown Palatine in award winning Pleasant Hill , Plum Grove & Fremd schools!
Property Specifics
| Single Family | |
| — | |
| — | |
| 2019 | |
| Full | |
| CUSTOM - NEW CONSTRUCTION | |
| No | |
| 0.24 |
| Cook | |
| — | |
| 0 / Not Applicable | |
| None | |
| Lake Michigan | |
| Public Sewer | |
| 10396508 | |
| 02233060140000 |
Nearby Schools
| NAME: | DISTRICT: | DISTANCE: | |
|---|---|---|---|
|
Grade School
Pleasant Hill Elementary School |
15 | — | |
|
Middle School
Plum Grove Junior High School |
15 | Not in DB | |
|
High School
Wm Fremd High School |
211 | Not in DB | |
Property History
| DATE: | EVENT: | PRICE: | SOURCE: |
|---|---|---|---|
| 6 Sep, 2019 | Sold | $687,000 | MRED MLS |
| 20 Jun, 2019 | Under contract | $725,000 | MRED MLS |
| 29 May, 2019 | Listed for sale | $725,000 | MRED MLS |
Room Specifics
Total Bedrooms: 4
Bedrooms Above Ground: 4
Bedrooms Below Ground: 0
Dimensions: —
Floor Type: —
Dimensions: —
Floor Type: —
Dimensions: —
Floor Type: —
Full Bathrooms: 3
Bathroom Amenities: Separate Shower,Double Shower
Bathroom in Basement: 0
Rooms: Foyer,Mud Room
Basement Description: Unfinished
Other Specifics
| 3 | |
| Concrete Perimeter | |
| — | |
| Deck | |
| Corner Lot | |
| 151X63X164X63 | |
| — | |
| Full | |
| Hardwood Floors, Second Floor Laundry, Built-in Features, Walk-In Closet(s) | |
| Range, Microwave, Dishwasher, High End Refrigerator, Disposal, Stainless Steel Appliance(s), Range Hood | |
| Not in DB | |
| — | |
| — | |
| — | |
| Gas Starter |
Tax History
| Year | Property Taxes |
|---|
Contact Agent
Nearby Similar Homes
Nearby Sold Comparables
Contact Agent
Listing Provided By
RE/MAX At Home

