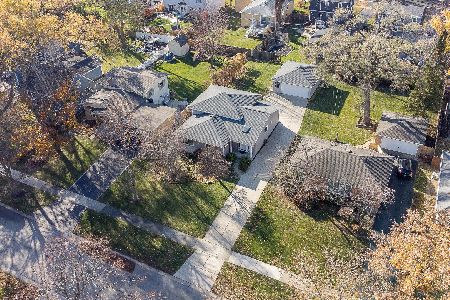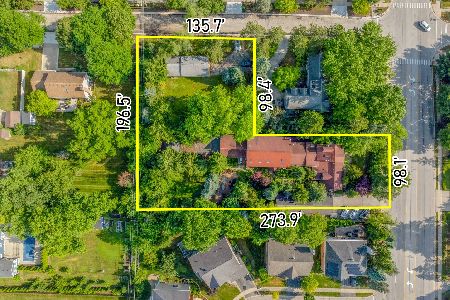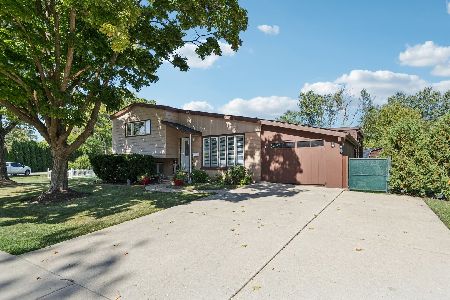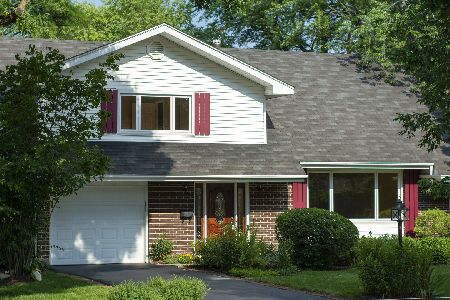431 Benton Street, Palatine, Illinois 60067
$575,000
|
Sold
|
|
| Status: | Closed |
| Sqft: | 3,172 |
| Cost/Sqft: | $177 |
| Beds: | 4 |
| Baths: | 3 |
| Year Built: | 2003 |
| Property Taxes: | $14,278 |
| Days On Market: | 1961 |
| Lot Size: | 0,23 |
Description
****MULTIPLE OFFERS RECEIVED - HIGHEST AND BEST REQUESTED BY SUNDAY 9/20/20 at 10 AM**** Has COVID got you tripping all over each other? Need a little more SPACE? Then hurry in to see this BEAUTIFUL home! This one has lots of options for everyone's Zoom call needs! Kitchen has plenty of GRANITE counter space, STORAGE in the classic hickory cabinets and both an island and eating area - all OPEN to the spacious family room with FIREPLACE. The entry is LIGHT and BRIGHT with its soaring ceiling, and the 1st floor OFFICE is perfect for remote work or e-learning. A SEPARATE DINING room allows you to entertain with ease, and the 1ST FLOOR LAUNDRY room off of the garage is the perfect place to dump snowy boots or muddy sports equipment. At the top of the stairs you have your own PRIVATE primary bedroom SANCTUARY behind the elegant french doors. The en suite bath has SEPARATE vanities, a PRIVACY toilet, and a SEPARATE jetted tub and shower. The 3 additional bedrooms are generously apportioned with ample closet space. The 3 CAR garage includes a tandem space (need room for your boat?) and plenty of room for STORAGE. The gorgeous PAVER PATIO out back comes complete with a Goalrilla basketball HOOP - allowing for both outdoor entertaining and a quick pickup game! The large FULLY FENCED yard has tons of space for outdoor playthings and social distancing with friends! 200A service was added creating plenty of unused space in the electric box. Additional R-45 insulation has been added to the attic to keep more money in your pocket! The 1st floor SPEAKER SYSTEM stays with the home. 2 HVAC units were upgraded in 2010 for HIGH EFFICIENCY and are ZONED for every bedroom. The unfinished basement is the perfect place to store things or let the kids play - or is ready and waiting for your makeover plans! PLEASANT HILL - PLUM GROVE - FREMD Schools. PALATINE PERFECTION! GENEROUS floor plan - Great SCHOOLS - LARGE lot - PROXIMITY to dining, shopping and transit - What's not to LOVE?!? Come say "YES" to the address!
Property Specifics
| Single Family | |
| — | |
| Contemporary | |
| 2003 | |
| Full | |
| — | |
| No | |
| 0.23 |
| Cook | |
| — | |
| 0 / Not Applicable | |
| None | |
| Lake Michigan | |
| Public Sewer | |
| 10852579 | |
| 02233020130000 |
Nearby Schools
| NAME: | DISTRICT: | DISTANCE: | |
|---|---|---|---|
|
Grade School
Pleasant Hill Elementary School |
15 | — | |
|
Middle School
Plum Grove Junior High School |
15 | Not in DB | |
|
High School
Wm Fremd High School |
211 | Not in DB | |
Property History
| DATE: | EVENT: | PRICE: | SOURCE: |
|---|---|---|---|
| 19 Nov, 2020 | Sold | $575,000 | MRED MLS |
| 21 Sep, 2020 | Under contract | $559,900 | MRED MLS |
| 10 Sep, 2020 | Listed for sale | $559,900 | MRED MLS |
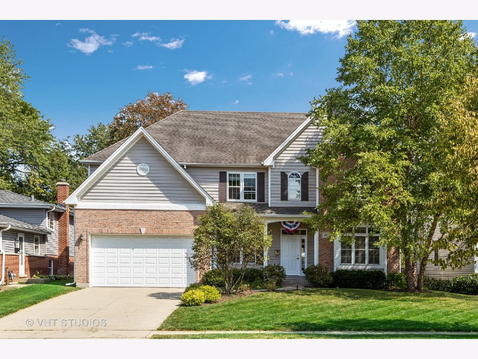
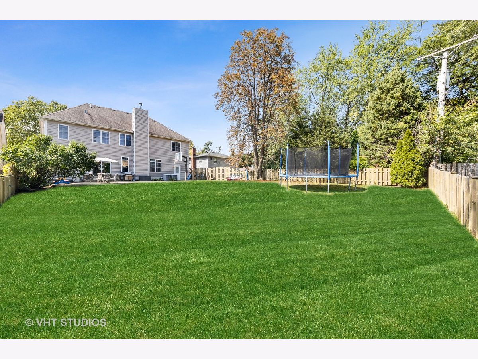
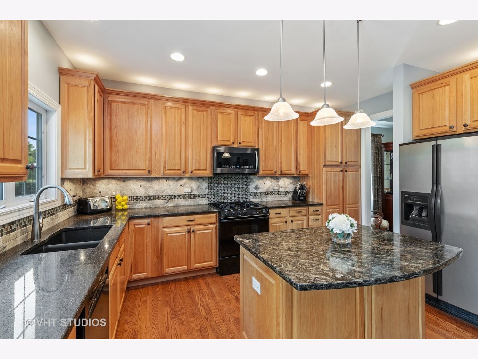
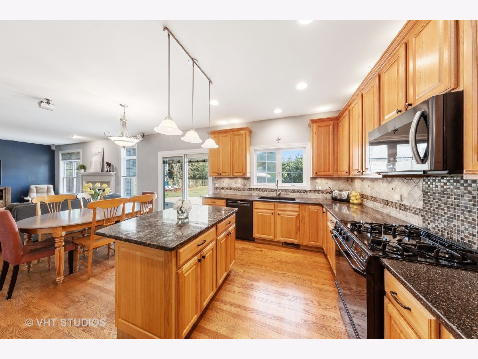
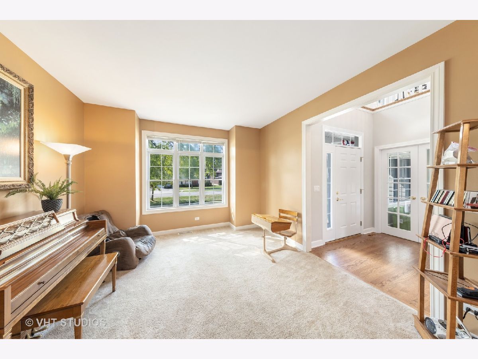
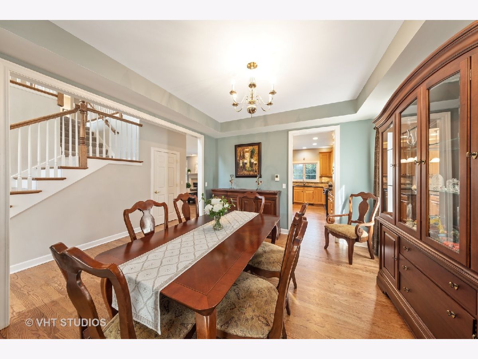
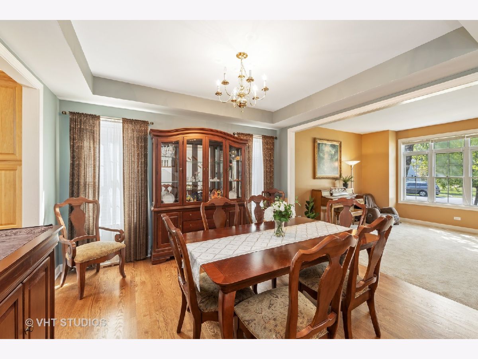
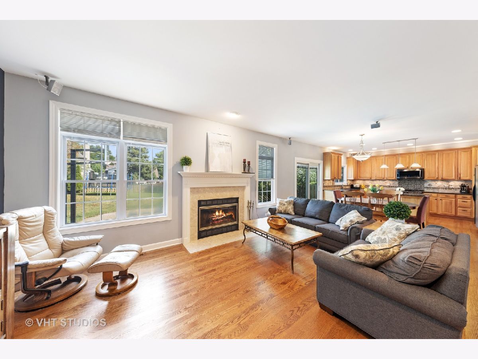
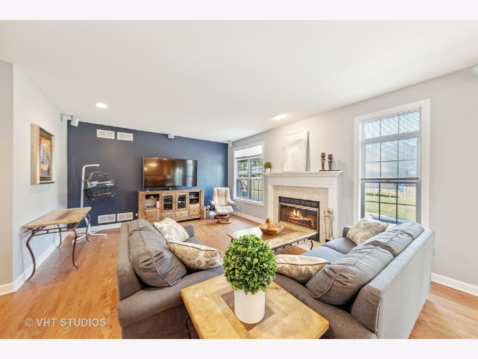
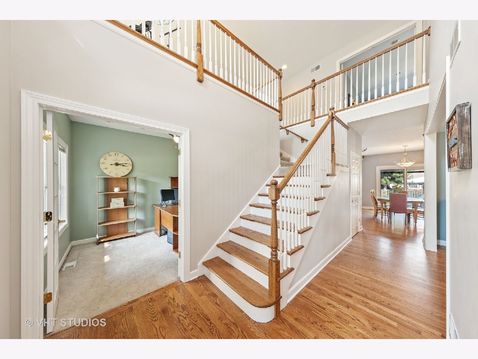
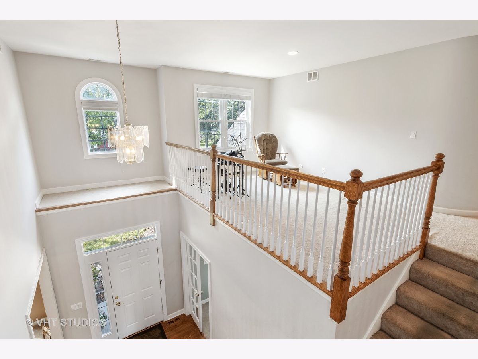
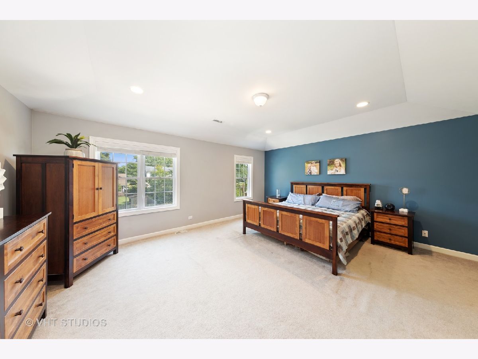
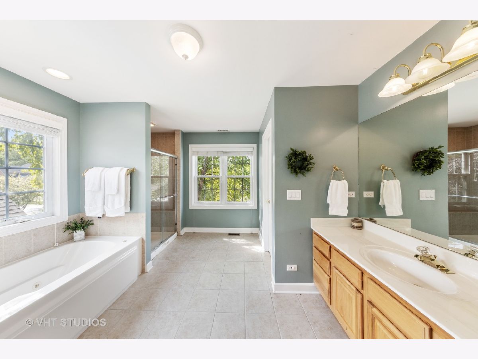
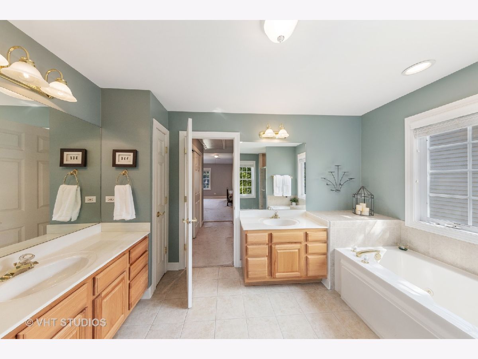
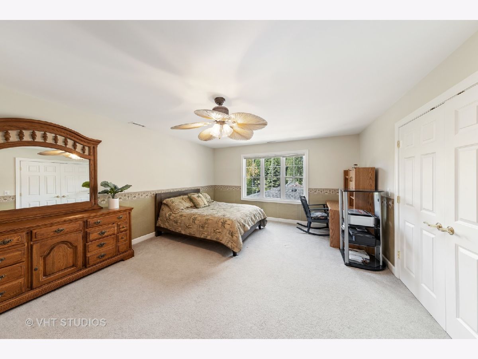
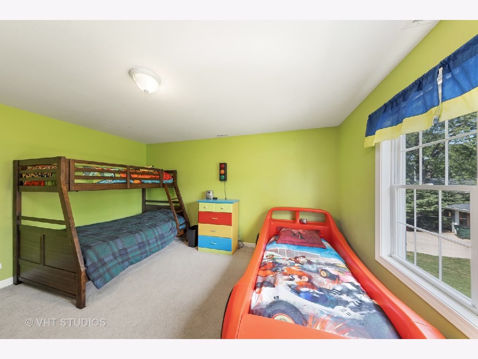
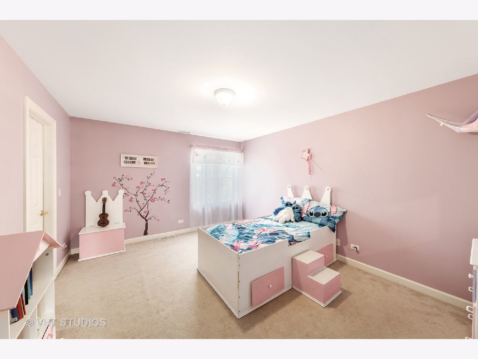
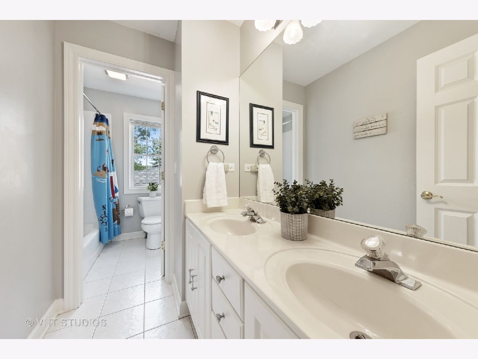
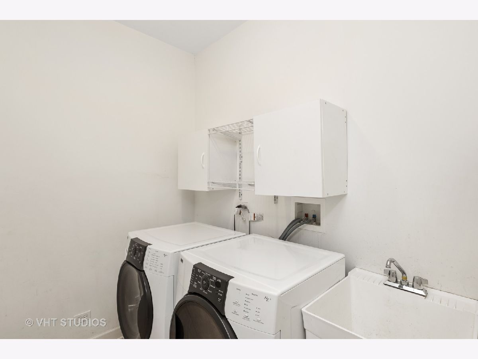
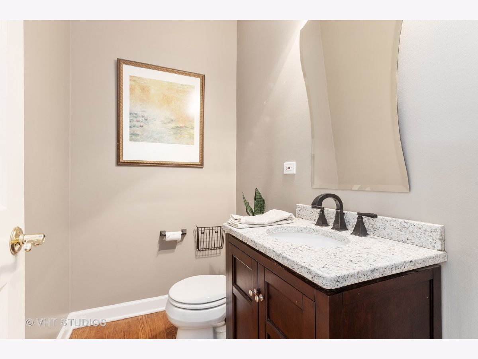
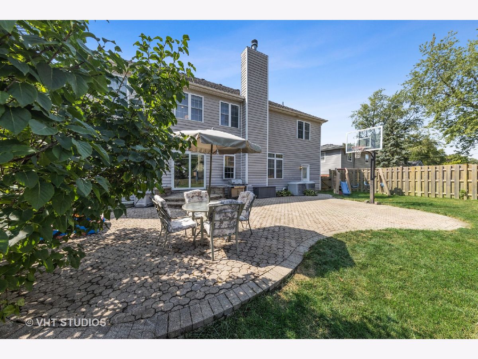
Room Specifics
Total Bedrooms: 4
Bedrooms Above Ground: 4
Bedrooms Below Ground: 0
Dimensions: —
Floor Type: Carpet
Dimensions: —
Floor Type: Carpet
Dimensions: —
Floor Type: Carpet
Full Bathrooms: 3
Bathroom Amenities: Whirlpool,Separate Shower,Double Sink
Bathroom in Basement: 0
Rooms: Loft,Office,Storage
Basement Description: Unfinished,Egress Window,Storage Space
Other Specifics
| 3 | |
| Concrete Perimeter | |
| Concrete | |
| Porch, Brick Paver Patio, Storms/Screens | |
| Fenced Yard,Sidewalks,Streetlights,Wood Fence | |
| 59X172 | |
| Pull Down Stair | |
| Full | |
| Vaulted/Cathedral Ceilings, Hardwood Floors, First Floor Laundry, Walk-In Closet(s), Open Floorplan, Granite Counters, Separate Dining Room, Some Wall-To-Wall Cp | |
| Range, Microwave, Dishwasher, Refrigerator, Washer, Dryer | |
| Not in DB | |
| Park, Pool, Tennis Court(s), Curbs, Sidewalks, Street Lights, Street Paved | |
| — | |
| — | |
| — |
Tax History
| Year | Property Taxes |
|---|---|
| 2020 | $14,278 |
Contact Agent
Nearby Similar Homes
Nearby Sold Comparables
Contact Agent
Listing Provided By
Berkshire Hathaway HomeServices Starck Real Estate

