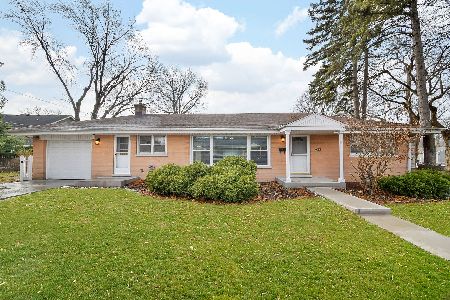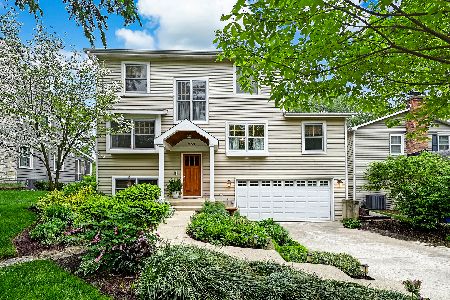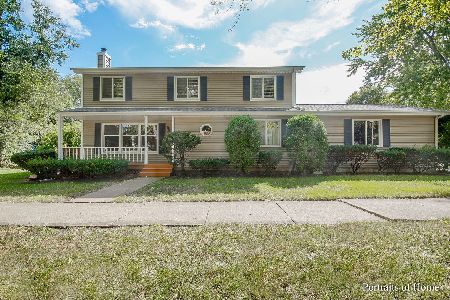155 Ott Avenue, Glen Ellyn, Illinois 60137
$425,250
|
Sold
|
|
| Status: | Closed |
| Sqft: | 1,884 |
| Cost/Sqft: | $233 |
| Beds: | 4 |
| Baths: | 2 |
| Year Built: | 1952 |
| Property Taxes: | $9,205 |
| Days On Market: | 3777 |
| Lot Size: | 0,25 |
Description
This absolutely charming, sun filled home is set on 75x150 lot on a quiet tree-lined street and features 4 bedrooms, 2 baths, gleaming hardwood floors and fantastic entertaining spaces throughout! The large living room has a lovely woodburning fireplace and plantation shutters, and the dining room has built-in corner cabinets, plantation shutters and French doors to the screened porch. The eat-in kitchen has look-thru to the family room with its wood burning stove, vaulted ceiling with skylight, and French doors to screened porch and deck. Large bedrooms with walk-in closets. Basement has spacious rec room, workroom/storage, large walk-in storage closet, and laundry room. Newer windows and doors. The two-car attached garage has extra storage room on backside. Walk to both College Avenue and Downtown Glen Ellyn trains, shops, dining, parks and Sunset pool. Only three blocks to Abraham Lincoln Elementary.
Property Specifics
| Single Family | |
| — | |
| — | |
| 1952 | |
| Full | |
| — | |
| No | |
| 0.25 |
| Du Page | |
| — | |
| 0 / Not Applicable | |
| None | |
| Lake Michigan | |
| Public Sewer | |
| 09040226 | |
| 0515403012 |
Nearby Schools
| NAME: | DISTRICT: | DISTANCE: | |
|---|---|---|---|
|
Grade School
Lincoln Elementary School |
41 | — | |
|
Middle School
Hadley Junior High School |
41 | Not in DB | |
|
High School
Glenbard West High School |
87 | Not in DB | |
Property History
| DATE: | EVENT: | PRICE: | SOURCE: |
|---|---|---|---|
| 2 Mar, 2016 | Sold | $425,250 | MRED MLS |
| 19 Jan, 2016 | Under contract | $439,900 | MRED MLS |
| — | Last price change | $459,000 | MRED MLS |
| 16 Sep, 2015 | Listed for sale | $479,000 | MRED MLS |
Room Specifics
Total Bedrooms: 4
Bedrooms Above Ground: 4
Bedrooms Below Ground: 0
Dimensions: —
Floor Type: Hardwood
Dimensions: —
Floor Type: Hardwood
Dimensions: —
Floor Type: Hardwood
Full Bathrooms: 2
Bathroom Amenities: —
Bathroom in Basement: 0
Rooms: Recreation Room,Screened Porch,Storage
Basement Description: Finished
Other Specifics
| 2.5 | |
| Concrete Perimeter | |
| Concrete | |
| — | |
| — | |
| 75X150 | |
| Pull Down Stair | |
| None | |
| Vaulted/Cathedral Ceilings, Skylight(s), Hardwood Floors, First Floor Full Bath | |
| Range, Microwave, Dishwasher, Refrigerator, Washer, Dryer, Disposal | |
| Not in DB | |
| Pool, Sidewalks, Street Lights | |
| — | |
| — | |
| Wood Burning, Wood Burning Stove |
Tax History
| Year | Property Taxes |
|---|---|
| 2016 | $9,205 |
Contact Agent
Nearby Similar Homes
Nearby Sold Comparables
Contact Agent
Listing Provided By
Keller Williams Premiere Properties








