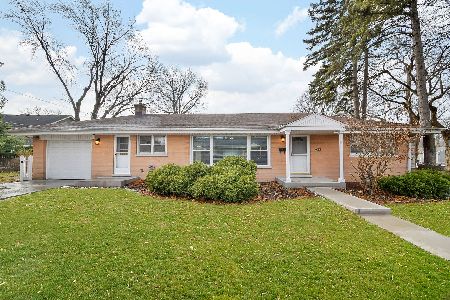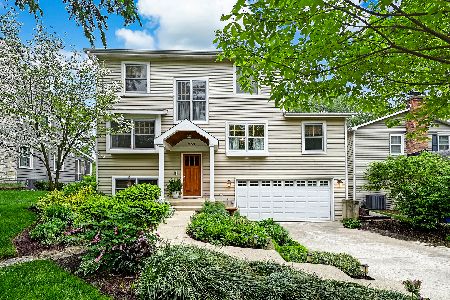156 Kenilworth Avenue, Glen Ellyn, Illinois 60137
$520,000
|
Sold
|
|
| Status: | Closed |
| Sqft: | 2,232 |
| Cost/Sqft: | $237 |
| Beds: | 4 |
| Baths: | 3 |
| Year Built: | 1978 |
| Property Taxes: | $11,498 |
| Days On Market: | 2268 |
| Lot Size: | 0,20 |
Description
Timeless classic with all the updates, this beautiful four bedroom home includes gorgeous chef's kitchen with stainless appliances, ample granite counter space, large island, double oven, breakfast nook opening to family room and easy access to brick paver patio and spacious yard. Second floor features luxury master suite with large walk-in closet and deluxe bath, three additional bedrooms and full bath. All bedrooms have plenty of natural light and generous closet space. Finished basement with bar and bonus bedroom/office space. Hardwood floors and stunning light fixtures make this home move-in ready before the new year, and buyer benefits from 2019 exterior work including new roof, siding, and gutters. Wonderful family neighborhood in award winning Lincoln Elementary School district, walk to parks, Sunset Pool and town. Do not miss it!
Property Specifics
| Single Family | |
| — | |
| Colonial | |
| 1978 | |
| Full | |
| — | |
| No | |
| 0.2 |
| Du Page | |
| — | |
| 0 / Not Applicable | |
| None | |
| Lake Michigan | |
| Public Sewer | |
| 10565299 | |
| 0515403037 |
Nearby Schools
| NAME: | DISTRICT: | DISTANCE: | |
|---|---|---|---|
|
Grade School
Lincoln Elementary School |
41 | — | |
|
Middle School
Hadley Junior High School |
41 | Not in DB | |
|
High School
Glenbard West High School |
87 | Not in DB | |
Property History
| DATE: | EVENT: | PRICE: | SOURCE: |
|---|---|---|---|
| 6 Jun, 2012 | Sold | $500,000 | MRED MLS |
| 25 Apr, 2012 | Under contract | $525,000 | MRED MLS |
| 21 Apr, 2012 | Listed for sale | $525,000 | MRED MLS |
| 17 Jan, 2020 | Sold | $520,000 | MRED MLS |
| 7 Dec, 2019 | Under contract | $529,000 | MRED MLS |
| — | Last price change | $540,000 | MRED MLS |
| 4 Nov, 2019 | Listed for sale | $540,000 | MRED MLS |
Room Specifics
Total Bedrooms: 4
Bedrooms Above Ground: 4
Bedrooms Below Ground: 0
Dimensions: —
Floor Type: Hardwood
Dimensions: —
Floor Type: Hardwood
Dimensions: —
Floor Type: Hardwood
Full Bathrooms: 3
Bathroom Amenities: Steam Shower,Full Body Spray Shower
Bathroom in Basement: 0
Rooms: Breakfast Room,Office,Recreation Room
Basement Description: Finished
Other Specifics
| 2 | |
| Concrete Perimeter | |
| Asphalt | |
| Patio | |
| — | |
| 60X150 | |
| — | |
| Full | |
| Bar-Dry, Bar-Wet, Hardwood Floors, Heated Floors | |
| Double Oven, Dishwasher, Refrigerator, Washer, Dryer, Disposal, Stainless Steel Appliance(s), Wine Refrigerator | |
| Not in DB | |
| Pool, Sidewalks, Street Lights, Street Paved | |
| — | |
| — | |
| Wood Burning |
Tax History
| Year | Property Taxes |
|---|---|
| 2012 | $8,421 |
| 2020 | $11,498 |
Contact Agent
Nearby Similar Homes
Nearby Sold Comparables
Contact Agent
Listing Provided By
Baird & Warner







